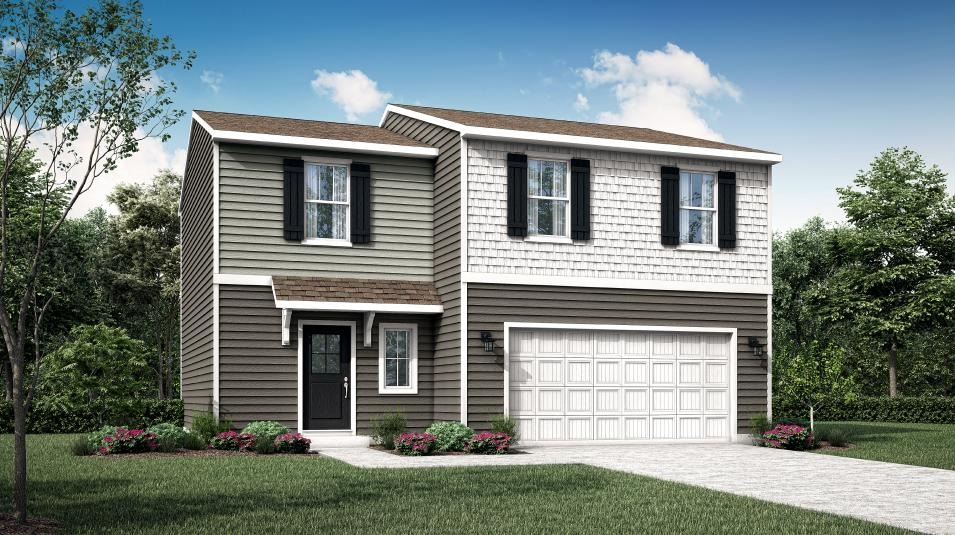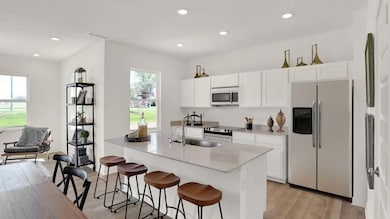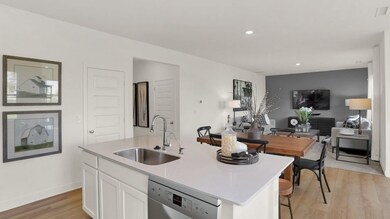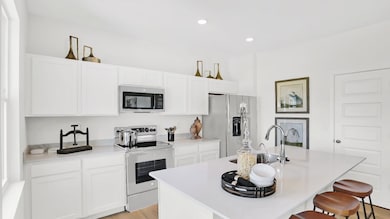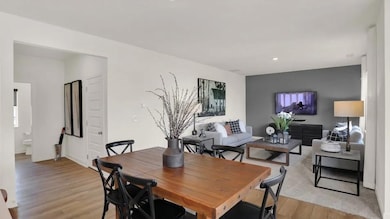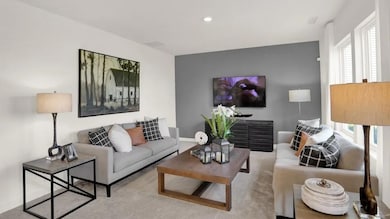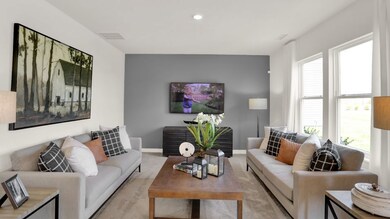
11920 Moorfield Ln Indianapolis, IN 46235
Far Eastside NeighborhoodEstimated payment $1,891/month
Total Views
4,368
4
Beds
2.5
Baths
1,794
Sq Ft
$162
Price per Sq Ft
Highlights
- New Construction
- Community Playground
- Trails
- Community Pool
About This Home
The Great Room, kitchen and dining room share a convenient and contemporary open floorplan on the first level of this two-story home, which also features a two-car garage at the front. A versatile loft and all four bedrooms occupy the second level, including the luxe owner’s suite comprised of a restful bedroom, en-suite bathroom and large walk-in closet.
Home Details
Home Type
- Single Family
Parking
- 2 Car Garage
Home Design
- New Construction
- Quick Move-In Home
- Hansom Plan
Interior Spaces
- 1,794 Sq Ft Home
- 2-Story Property
Bedrooms and Bathrooms
- 4 Bedrooms
Community Details
Overview
- Actively Selling
- Built by Lennar
- Clifton Trace Subdivision
Recreation
- Community Playground
- Community Pool
- Trails
Sales Office
- 11631 Cotterill Way
- Indianapolis, IN 46235
- Builder Spec Website
Office Hours
- Mon-Sun: 11:00-6:00
Map
Create a Home Valuation Report for This Property
The Home Valuation Report is an in-depth analysis detailing your home's value as well as a comparison with similar homes in the area
Similar Homes in Indianapolis, IN
Home Values in the Area
Average Home Value in this Area
Property History
| Date | Event | Price | Change | Sq Ft Price |
|---|---|---|---|---|
| 07/11/2025 07/11/25 | For Sale | $299,995 | -- | $167 / Sq Ft |
Nearby Homes
- 11807 Moorfield Ln
- 11831 Moorfield Ln
- 11908 Moorfield Ln
- 11838 Moorfield Ln
- 11835 Moorfield Ln
- 11904 Moorfield Ln
- 11903 Moorfield Ln
- 11916 Moorfield Ln
- 11909 Vale St
- 11907 Moorfield Ln
- 11828 Vale St
- 11619 Cotterill Way
- 11808 Vale St
- 11821 Vale St
- 4067 Denali Dr
- 11916 Vale St
- 11912 Vale St
- 11904 Vale St
- 11820 Vale St
- 11840 Vale St
- 4126 Denali Ct
- 11820 Vale St
- 11435 Arches Dr
- 4069 Tahoe Dr
- 4243 Hovenweep Dr
- 11424 Cuyahoga Dr
- 11304 Arches Dr
- 4026 Congaree Dr
- 3856 Candle Berry Dr
- 3927 Burning Bush Dr
- 3909 Libra Ln
- 10856 Orchard Valley Way
- 3749 Willowood Dr
- 10917 Snowdrop Way
- 3614 Rock Maple Dr
- 10734 Snowdrop Way
- 10759 Mistflower Way
- 5220 Bogey Dr
- 3422 Lauren Dr
- 11356 Cherry Tree Way
