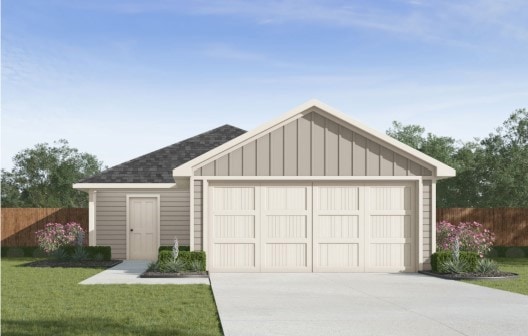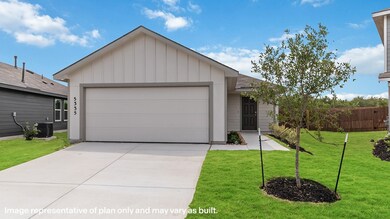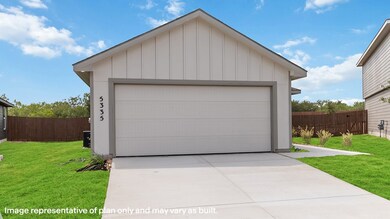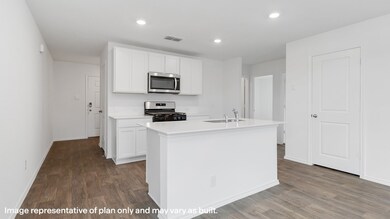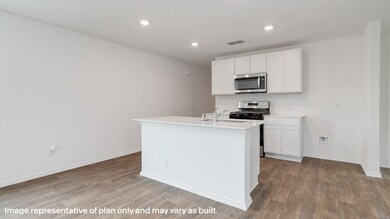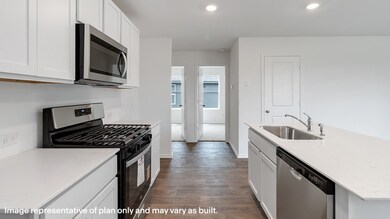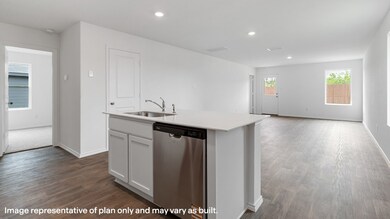11921 Mulberry Vine Ln Houston, TX 77048
Minnetex NeighborhoodEstimated payment $1,529/month
Highlights
- New Construction
- Walk-In Pantry
- 2 Car Attached Garage
- Traditional Architecture
- Family Room Off Kitchen
- Living Room
About This Home
Step inside the inviting Atlanta plan, a beautifully designed single-story home featuring 3 bedrooms, 2 bathrooms, and a 2-car garage. As you walk through the front porch and into the foyer, you’ll find the first secondary bedroom conveniently located at the front of the home—ideal for a guest room, home office, or hobby space. A nearby full bathroom and the utility room are tucked off the hallway for easy access. The kitchen boasts a large island, ample counter space, stainless steel appliances, and a walk-in pantry. At the back of the home, the primary suite offers a peaceful retreat complete with a generous walk-in closet and an en-suite bathroom featuring single sink and a large shower. The next secondary bedroom is positioned nearby for additional flexibility. With its functional layout, open living spaces, and thoughtful design, the Atlanta plan offers comfort, convenience, and style—all in one beautiful home.
Home Details
Home Type
- Single Family
Est. Annual Taxes
- $1,408
Year Built
- Built in 2025 | New Construction
HOA Fees
- $42 Monthly HOA Fees
Parking
- 2 Car Attached Garage
Home Design
- Traditional Architecture
- Slab Foundation
- Composition Roof
- Cement Siding
- Vinyl Siding
Interior Spaces
- 1,156 Sq Ft Home
- 1-Story Property
- Family Room Off Kitchen
- Living Room
Kitchen
- Walk-In Pantry
- Electric Oven
- Electric Range
- Microwave
- Dishwasher
- Disposal
Flooring
- Vinyl Plank
- Vinyl
Bedrooms and Bathrooms
- 3 Bedrooms
- 2 Full Bathrooms
Laundry
- Dryer
- Washer
Schools
- Frost Elementary School
- Thomas Middle School
- Sterling High School
Additional Features
- 4,692 Sq Ft Lot
- Central Heating and Cooling System
Community Details
- Dta Community Management Communit Association, Phone Number (832) 364-6880
- Built by DR HORTON
- Garver Heights Subdivision
Listing and Financial Details
- Seller Concessions Offered
Map
Home Values in the Area
Average Home Value in this Area
Tax History
| Year | Tax Paid | Tax Assessment Tax Assessment Total Assessment is a certain percentage of the fair market value that is determined by local assessors to be the total taxable value of land and additions on the property. | Land | Improvement |
|---|---|---|---|---|
| 2025 | -- | $49,711 | $49,711 | -- |
Property History
| Date | Event | Price | List to Sale | Price per Sq Ft |
|---|---|---|---|---|
| 10/01/2025 10/01/25 | For Sale | $259,990 | -- | $225 / Sq Ft |
Source: Houston Association of REALTORS®
MLS Number: 89220047
APN: 1429210010026
- 11918 Mulberry Vine Ln
- 11923 Mulberry Vine Ln
- 11913 Mulberry Vine Ln
- 11933 Mulberry Vine Ln
- 6231 Scarlet Halo Ln
- 6233 Scarlet Halo Ln
- 11935 Mulberry Vine Ln
- 11937 Mulberry Vine Ln
- EMMA - T30E Plan at Garver Heights
- CAPROCK - T30C Plan at Garver Heights
- DAVIS - T30D Plan at Garver Heights
- BARTON - T30B Plan at Garver Heights
- FRANKLIN - T30F Plan at Garver Heights
- ATLANTA - T30A Plan at Garver Heights
- 6239 El Platino Dr
- 6403 Autumn Equinox Dr
- 11610 Texas Spring Dr
- 11606 Texas Spring Dr
- 11702 Texas Spring Dr
- 11612 Texas Spring Dr
- 6408 Winter Elm St
- 11514 Texas Spring Dr
- 11614 Texas Spring Dr
- 6419 Winter Elm St
- 6426 Winter Elm St
- 6426 Summer Pass Dr
- 6159 El Oro Dr
- 6111 El Oro Dr
- 11626 Moonstruck Ln
- 6126 Dawn Misty Ln
- 6027 Sunrise Light Ln
- 6011 Peaceful Ridge Dr
- 12426 Dawn Terrace
- 5814 Dawns Height Ct
- 5608 Madden Ln
- 5551 Allison Rd
- 0 Almeda Genoa Rd Unit 26267945
- 5611 Madden Ln
- 7410 Allsup St
- 5602 Selinsky Rd
