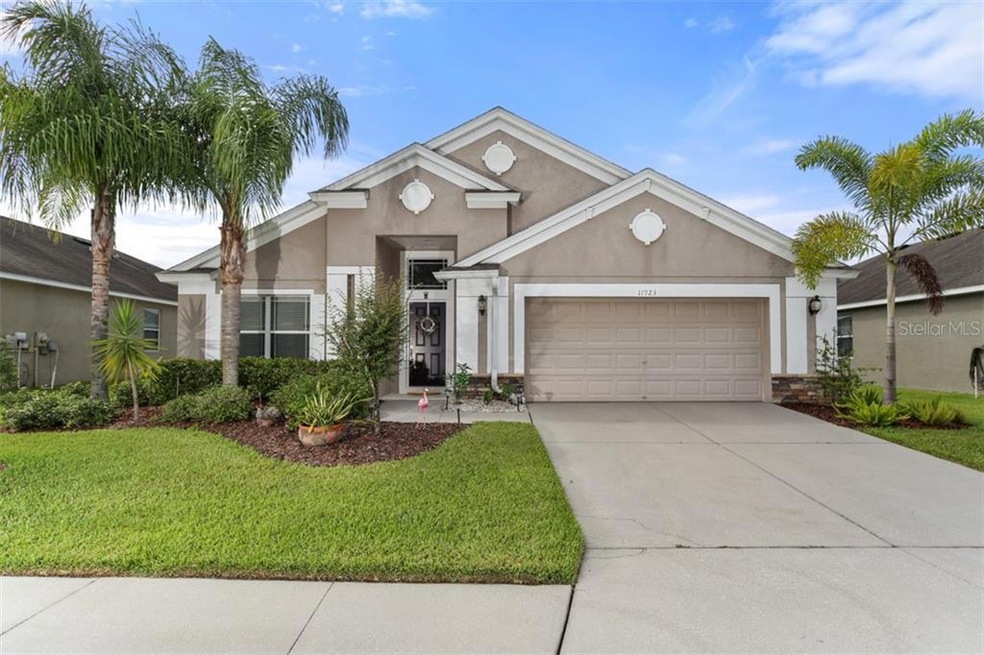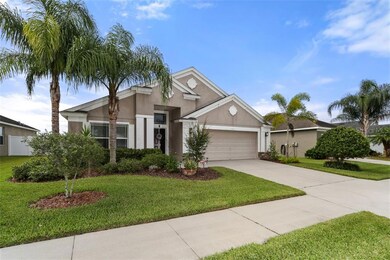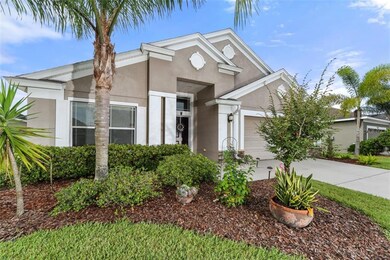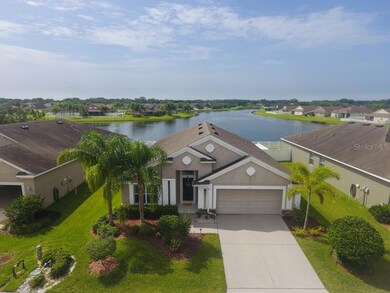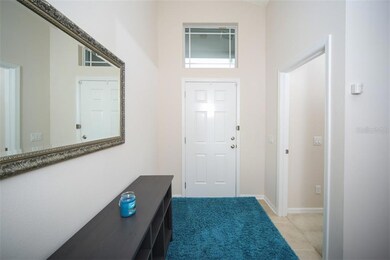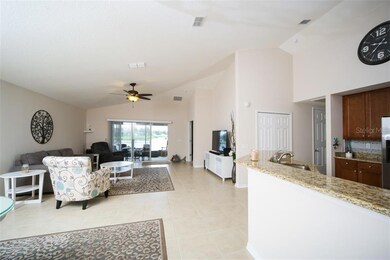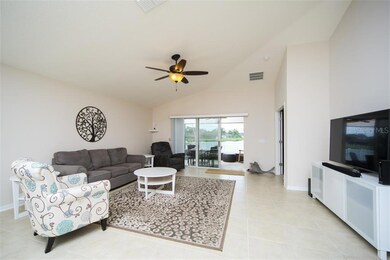
11923 56th St E Parrish, FL 34219
Highlights
- 59 Feet of Lake Waterfront
- Open Floorplan
- High Ceiling
- Annie Lucy Williams Elementary School Rated A-
- Florida Architecture
- Stone Countertops
About This Home
As of September 2020YOU WANT TO SEE THIS! This beautiful 4 bedroom 2 bath home is ideally located on a large lake in the gorgeous Lakeside Preserve community in Parrish! The home has been meticulously maintained. As you walk through the front door you will see the magnificent water view! The home features high ceilings throughout the dining room, living room, kitchen and owners suite. The kitchen has tall wood cabinets and Granite counter tops. The laundry room is conveniently located between the garage and the kitchen. The over-sized garage has an added utility sink and garage floor with epoxy finish. The family room has a slider to open up to the lanai and fenced in back yard with tranquil lake views. The oversized owners suite that overlooks the lake is very spacious and features a walk in closet, dual sinks, garden tub and huge walk in shower! There are NO CDD's and low HOAs!! This home is conveniently located just a short drive from schools, shopping, golf, I75 and Fort Hamer Bridge. Schedule your showing today before its gone!
Home Details
Home Type
- Single Family
Est. Annual Taxes
- $2,994
Year Built
- Built in 2010
Lot Details
- 6,926 Sq Ft Lot
- Lot Dimensions are 63x112
- 59 Feet of Lake Waterfront
- Lake Front
- North Facing Home
- Vinyl Fence
- Mature Landscaping
- Property is zoned PDR
HOA Fees
- $95 Monthly HOA Fees
Parking
- 2 Car Attached Garage
- Garage Door Opener
- Driveway
Home Design
- Florida Architecture
- Slab Foundation
- Shingle Roof
- Block Exterior
- Stucco
Interior Spaces
- 2,013 Sq Ft Home
- Open Floorplan
- High Ceiling
- Ceiling Fan
- Lake Views
- Laundry in unit
Kitchen
- Range
- Microwave
- Dishwasher
- Stone Countertops
- Disposal
Flooring
- Carpet
- Tile
Bedrooms and Bathrooms
- 4 Bedrooms
- Walk-In Closet
- 2 Full Bathrooms
Outdoor Features
- Access To Lake
- Covered patio or porch
Schools
- Williams Elementary School
- Buffalo Creek Middle School
- Parrish Community High School
Utilities
- Central Heating and Cooling System
- Electric Water Heater
- High Speed Internet
Listing and Financial Details
- Visit Down Payment Resource Website
- Legal Lot and Block 111 / 01
- Assessor Parcel Number 487205609
Community Details
Overview
- C&S Community Management Association, Phone Number (941) 758-9454
- Lakeside Preserve Subdivision
- The community has rules related to deed restrictions
Recreation
- Community Playground
- Park
Ownership History
Purchase Details
Home Financials for this Owner
Home Financials are based on the most recent Mortgage that was taken out on this home.Purchase Details
Home Financials for this Owner
Home Financials are based on the most recent Mortgage that was taken out on this home.Purchase Details
Similar Homes in the area
Home Values in the Area
Average Home Value in this Area
Purchase History
| Date | Type | Sale Price | Title Company |
|---|---|---|---|
| Warranty Deed | $292,000 | Integrity Title Services Inc | |
| Warranty Deed | $268,000 | Attorney | |
| Special Warranty Deed | $185,600 | First American Title Ins Co |
Mortgage History
| Date | Status | Loan Amount | Loan Type |
|---|---|---|---|
| Open | $192,000 | New Conventional | |
| Previous Owner | $214,400 | New Conventional |
Property History
| Date | Event | Price | Change | Sq Ft Price |
|---|---|---|---|---|
| 12/18/2020 12/18/20 | Off Market | $292,000 | -- | -- |
| 09/18/2020 09/18/20 | Sold | $292,000 | -2.3% | $145 / Sq Ft |
| 08/18/2020 08/18/20 | Pending | -- | -- | -- |
| 07/31/2020 07/31/20 | For Sale | $299,000 | +11.6% | $149 / Sq Ft |
| 03/15/2018 03/15/18 | Sold | $268,000 | -2.1% | $131 / Sq Ft |
| 01/25/2018 01/25/18 | Pending | -- | -- | -- |
| 01/17/2018 01/17/18 | Price Changed | $273,888 | -2.2% | $134 / Sq Ft |
| 11/22/2017 11/22/17 | For Sale | $279,990 | -- | $137 / Sq Ft |
Tax History Compared to Growth
Tax History
| Year | Tax Paid | Tax Assessment Tax Assessment Total Assessment is a certain percentage of the fair market value that is determined by local assessors to be the total taxable value of land and additions on the property. | Land | Improvement |
|---|---|---|---|---|
| 2024 | $3,718 | $295,428 | -- | -- |
| 2023 | $3,718 | $286,823 | $0 | $0 |
| 2022 | $3,208 | $278,469 | $0 | $0 |
| 2021 | $3,080 | $242,125 | $35,000 | $207,125 |
| 2020 | $2,820 | $218,390 | $35,000 | $183,390 |
| 2019 | $2,994 | $228,738 | $35,000 | $193,738 |
| 2018 | $3,326 | $211,235 | $25,000 | $186,235 |
| 2017 | $3,002 | $202,278 | $0 | $0 |
| 2016 | $2,845 | $190,392 | $0 | $0 |
| 2015 | $2,390 | $175,768 | $0 | $0 |
| 2014 | $2,390 | $148,461 | $0 | $0 |
| 2013 | $2,256 | $137,464 | $21,350 | $116,114 |
Agents Affiliated with this Home
-
Alan Adkins

Seller's Agent in 2020
Alan Adkins
EXIT KING REALTY
(941) 840-2541
5 in this area
99 Total Sales
-
Diane Gallagher

Buyer's Agent in 2020
Diane Gallagher
WAGNER REALTY
(941) 524-9401
2 in this area
19 Total Sales
-
Cynthia Porpora

Seller's Agent in 2018
Cynthia Porpora
LPT REALTY, LLC
(727) 692-2702
14 in this area
94 Total Sales
-
Domenico Porpora
D
Seller Co-Listing Agent in 2018
Domenico Porpora
LPT REALTY, LLC
(941) 556-0500
5 Total Sales
-
Leslie Gregory

Buyer's Agent in 2018
Leslie Gregory
FINE PROPERTIES
(941) 238-7714
8 Total Sales
-
John Gregory

Buyer Co-Listing Agent in 2018
John Gregory
FINE PROPERTIES
(941) 725-9946
1 in this area
20 Total Sales
Map
Source: Stellar MLS
MLS Number: A4473931
APN: 4872-0560-9
- 5319 120th Ave E
- 7119 Amelia River Dr
- 11811 53rd Ct E
- 5403 Red Rooster Rd
- 9024 Barrier Coast Trail
- 10418 Spring Tide Way
- 10470 Spring Tide Way
- 11906 Lilac Pearl Ln
- 12712 Tahitian Pearl Cir
- 12622 Tahitian Pearl Cir
- 11836 Crawford Parrish Ln
- 11822 Crawford Parrish Ln
- 11835 Crawford Parrish Ln
- 5013 119th Terrace E
- 11813 Crawford Parrish Ln
- 5919 Lexington Dr
- 5814 117th Terrace E
- 12348 49th St E
- 12402 49th St E
- 12137 Us Highway 301 N
