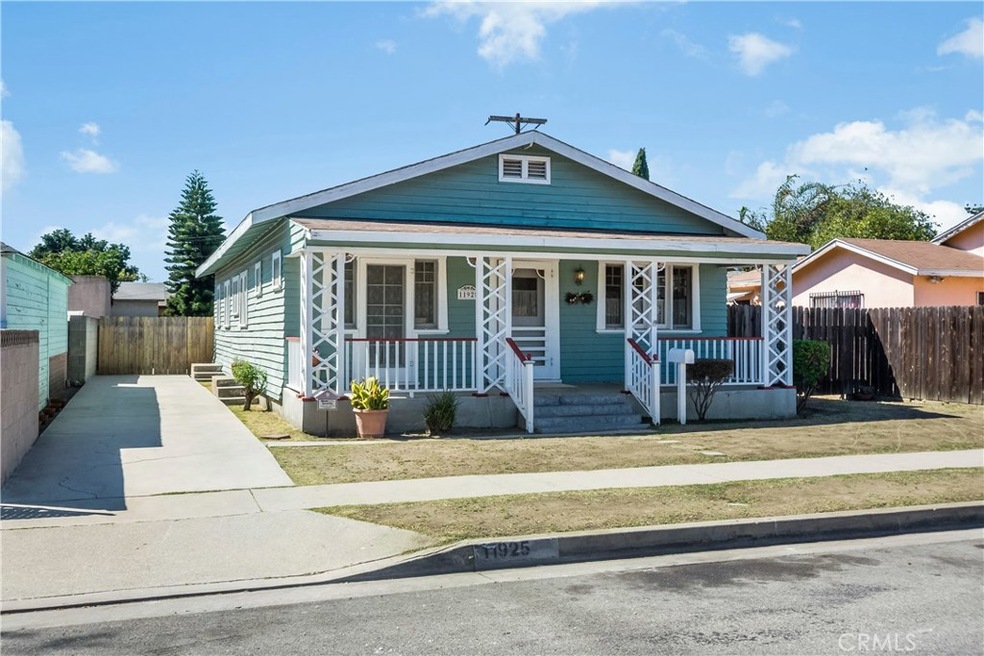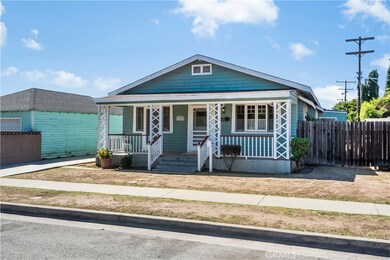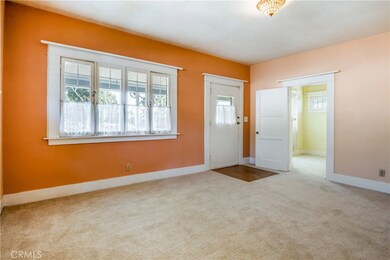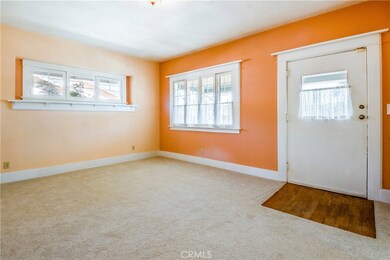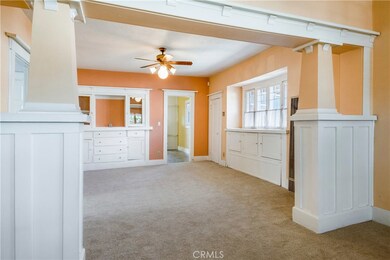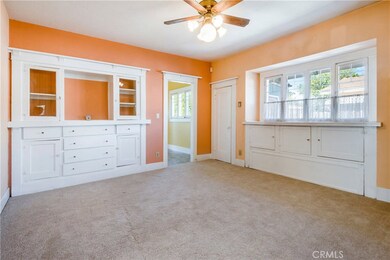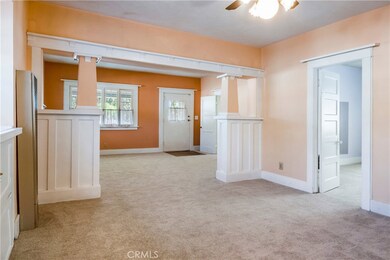
11925 Doty Ave Hawthorne, CA 90250
Highlights
- Craftsman Architecture
- No HOA
- Eat-In Kitchen
- Bonus Room
- Front Porch
- Patio
About This Home
As of December 2017You’ll love this vintage craftsman home located on a large lot in East Hawthorne.
The spacious 1,486 sq/ft floor plan of this vintage Craftsman home has three bedrooms and two bathrooms. The cozy and bright living room is adjacent to the large dining room with built-in shelves and cabinetry. New carpet and vinyl flooring throughout.
An extra room off the living area could be used as an office, den or guest room. There is a separate laundry room off the large country kitchen.
The large 7,081 Sq/Ft lot allows for plenty of outside options.
Near SPACE X, THE 105 FWY, LAX, and a short distance from the new "The City of Champions Stadium" multi-use complex including a football stadium, performing arts venue, plaza, lake, retail, hotel, casino and more.
Last Agent to Sell the Property
Steve Dixon
Beach City Brokers License #01367586 Listed on: 10/31/2017
Home Details
Home Type
- Single Family
Est. Annual Taxes
- $7,590
Year Built
- Built in 1916
Lot Details
- 7,081 Sq Ft Lot
- Back and Front Yard
- Density is up to 1 Unit/Acre
- Property is zoned HAR2*
Home Design
- Craftsman Architecture
Interior Spaces
- 1,486 Sq Ft Home
- 1-Story Property
- Ceiling Fan
- Living Room
- Dining Room
- Bonus Room
- Laundry Room
Kitchen
- Eat-In Kitchen
- Gas Cooktop
- Disposal
Flooring
- Carpet
- Vinyl
Bedrooms and Bathrooms
- 3 Main Level Bedrooms
- Jack-and-Jill Bathroom
- 2 Full Bathrooms
Parking
- Parking Available
- Driveway
Accessible Home Design
- More Than Two Accessible Exits
Outdoor Features
- Patio
- Front Porch
Utilities
- Wall Furnace
- Gas Water Heater
Community Details
- No Home Owners Association
- Laundry Facilities
Listing and Financial Details
- Tax Lot 805
- Tax Tract Number 2603
- Assessor Parcel Number 4048012025
Ownership History
Purchase Details
Home Financials for this Owner
Home Financials are based on the most recent Mortgage that was taken out on this home.Purchase Details
Purchase Details
Home Financials for this Owner
Home Financials are based on the most recent Mortgage that was taken out on this home.Similar Homes in the area
Home Values in the Area
Average Home Value in this Area
Purchase History
| Date | Type | Sale Price | Title Company |
|---|---|---|---|
| Grant Deed | $517,500 | Lawyers Title Company | |
| Interfamily Deed Transfer | -- | None Available | |
| Interfamily Deed Transfer | -- | Fidelity National Title Co |
Mortgage History
| Date | Status | Loan Amount | Loan Type |
|---|---|---|---|
| Open | $575,000 | New Conventional | |
| Closed | $484,000 | New Conventional | |
| Closed | $491,625 | New Conventional | |
| Previous Owner | $176,000 | New Conventional | |
| Previous Owner | $170,000 | Fannie Mae Freddie Mac | |
| Previous Owner | $140,000 | New Conventional | |
| Previous Owner | $117,000 | Unknown |
Property History
| Date | Event | Price | Change | Sq Ft Price |
|---|---|---|---|---|
| 06/24/2025 06/24/25 | Price Changed | $899,000 | -3.9% | $605 / Sq Ft |
| 06/13/2025 06/13/25 | Price Changed | $935,000 | -1.6% | $629 / Sq Ft |
| 05/16/2025 05/16/25 | For Sale | $950,000 | +83.6% | $639 / Sq Ft |
| 12/15/2017 12/15/17 | Sold | $517,500 | -1.4% | $348 / Sq Ft |
| 11/09/2017 11/09/17 | Pending | -- | -- | -- |
| 10/31/2017 10/31/17 | For Sale | $525,000 | -- | $353 / Sq Ft |
Tax History Compared to Growth
Tax History
| Year | Tax Paid | Tax Assessment Tax Assessment Total Assessment is a certain percentage of the fair market value that is determined by local assessors to be the total taxable value of land and additions on the property. | Land | Improvement |
|---|---|---|---|---|
| 2024 | $7,590 | $577,275 | $461,822 | $115,453 |
| 2023 | $7,317 | $565,957 | $452,767 | $113,190 |
| 2022 | $7,423 | $554,861 | $443,890 | $110,971 |
| 2021 | $7,321 | $543,983 | $435,187 | $108,796 |
| 2019 | $7,068 | $527,850 | $422,280 | $105,570 |
| 2018 | $6,775 | $517,500 | $414,000 | $103,500 |
| 2017 | $2,977 | $209,834 | $164,914 | $44,920 |
| 2016 | $2,957 | $205,721 | $161,681 | $44,040 |
| 2015 | $2,895 | $202,632 | $159,253 | $43,379 |
| 2014 | $2,888 | $198,664 | $156,134 | $42,530 |
Agents Affiliated with this Home
-
T
Seller's Agent in 2025
Tom Royds
Redfin Corporation
-
J
Seller Co-Listing Agent in 2025
Joe Royds
Redfin Corporation
-
S
Seller's Agent in 2017
Steve Dixon
Beach City Brokers
-
NoEmail NoEmail
N
Buyer's Agent in 2017
NoEmail NoEmail
NONMEMBER MRML
(646) 541-2551
6 in this area
5,736 Total Sales
Map
Source: California Regional Multiple Listing Service (CRMLS)
MLS Number: SB17239876
APN: 4048-012-025
- 3830 W 118th St
- 3929 W 119th Place
- 3748 W 118th St
- 12026 York Ave
- 3717 W 116th St
- 12115 York Ave Unit 2
- 12506 Kornblum Ave
- 11825 Menlo Ave
- 3702 W 126th St
- 12532 Cranbrook Ave
- 3746 W 113th St Unit 1
- 11726 Freeman Ave Unit A
- 4265 W 119th St
- 3910 W 112th St
- 3743 W 112th St
- 12415 Cedar Ave
- 12914 Doty Ave
- 11608 Lemoli Ave
- 3421 W 113th St
- 12515 Cedar Ave
