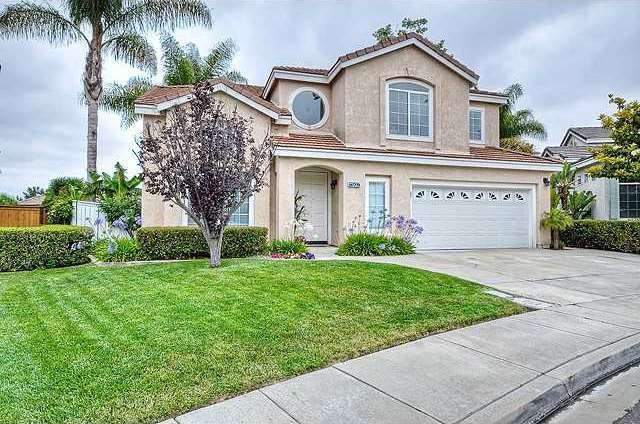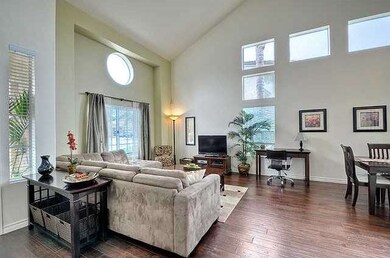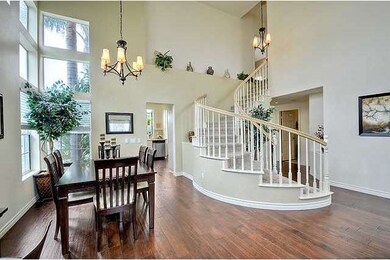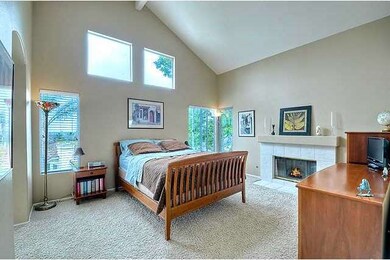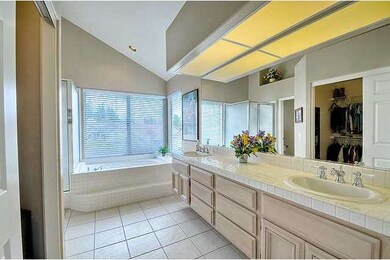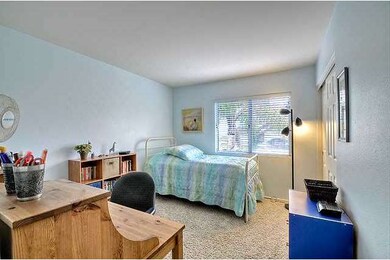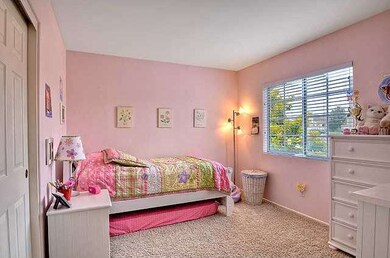
11927 Danvers Cir San Diego, CA 92128
Carmel Mountain NeighborhoodHighlights
- Mountain View
- Fireplace in Primary Bedroom
- Covered patio or porch
- Shoal Creek Elementary School Rated A
- Wood Flooring
- Gazebo
About This Home
As of July 2018Welcome to beautiful Carmel Mountain Ranch! This cul-de-sac home is close to shopping, restaurants, Carmel Mnt. Ranch Country Club & Award Winning Poway Unified School District. You will be amazed by the beauty of the hardwood floors & the natural light that flows throughout the homes open floor plan. Enjoy the privacy of your back yard with mnt views that can also be seen from your master suite. Buyer to verify all information prior to Close of Escrow. Information is believed accurate but not guaranteed. Welcome to beautiful Carmel Mountain Ranch! This cul-de-sac home is close to shopping, restaurants, Carmel Mnt. Ranch Country Club & Award Winning Poway Unified School District. The walnut floors give warmth to the home while the high ceilings and sky lights create an airy atmosphere to this open floor plan. The spacious kitchen with stainless appliances opens into the family room for the perfect place to entertain guests. Relax in your private backyard that has a charming Gazebo with mountain views. Upstairs you will retreat to your master suite with a large walk-in closet, fireplace, mountain views, and separate bath and shower. This home is full of elegance and comfort. Buyer to verify all information prior to Close of Escrow. Information is believed accurate but is not guaranteed.
Home Details
Home Type
- Single Family
Est. Annual Taxes
- $9,519
Year Built
- Built in 1995
Lot Details
- Property is Fully Fenced
- Level Lot
HOA Fees
- $40 Monthly HOA Fees
Parking
- 2 Car Attached Garage
- Driveway
Home Design
- Clay Roof
- Stucco Exterior
Interior Spaces
- 2,092 Sq Ft Home
- 2-Story Property
- Family Room with Fireplace
- 2 Fireplaces
- Great Room
- Dining Area
- Mountain Views
- Laundry Room
Kitchen
- Oven or Range
- <<microwave>>
- Dishwasher
- Disposal
Flooring
- Wood
- Carpet
- Tile
Bedrooms and Bathrooms
- 4 Bedrooms
- Fireplace in Primary Bedroom
Outdoor Features
- Covered patio or porch
- Gazebo
- Shed
Schools
- Poway Unified School District Elementary And Middle School
- Poway Unified School District High School
Utilities
- Separate Water Meter
Community Details
- Association fees include common area maintenance
- Cmr Rca Association, Phone Number (858) 495-0900
- Tapestry Community
Listing and Financial Details
- Assessor Parcel Number 313-633-73-00
- $952 annual special tax assessment
Ownership History
Purchase Details
Home Financials for this Owner
Home Financials are based on the most recent Mortgage that was taken out on this home.Purchase Details
Home Financials for this Owner
Home Financials are based on the most recent Mortgage that was taken out on this home.Purchase Details
Home Financials for this Owner
Home Financials are based on the most recent Mortgage that was taken out on this home.Purchase Details
Home Financials for this Owner
Home Financials are based on the most recent Mortgage that was taken out on this home.Purchase Details
Purchase Details
Home Financials for this Owner
Home Financials are based on the most recent Mortgage that was taken out on this home.Similar Homes in the area
Home Values in the Area
Average Home Value in this Area
Purchase History
| Date | Type | Sale Price | Title Company |
|---|---|---|---|
| Grant Deed | $820,000 | Lawyers Title Company | |
| Grant Deed | $605,000 | First American Title Company | |
| Grant Deed | $740,000 | Commonwealth Title | |
| Interfamily Deed Transfer | -- | Southland Title | |
| Interfamily Deed Transfer | -- | -- | |
| Corporate Deed | $258,000 | First American Title |
Mortgage History
| Date | Status | Loan Amount | Loan Type |
|---|---|---|---|
| Open | $546,000 | New Conventional | |
| Closed | $562,000 | Adjustable Rate Mortgage/ARM | |
| Closed | $570,000 | New Conventional | |
| Previous Owner | $468,000 | New Conventional | |
| Previous Owner | $328,800 | Unknown | |
| Previous Owner | $465,000 | Purchase Money Mortgage | |
| Previous Owner | $361,000 | No Value Available | |
| Previous Owner | $100,000 | Stand Alone Second | |
| Previous Owner | $240,000 | Unknown | |
| Previous Owner | $32,000 | Stand Alone Second | |
| Previous Owner | $240,000 | Unknown | |
| Previous Owner | $10,000 | Credit Line Revolving | |
| Previous Owner | $206,100 | No Value Available |
Property History
| Date | Event | Price | Change | Sq Ft Price |
|---|---|---|---|---|
| 07/26/2018 07/26/18 | Sold | $820,000 | -4.5% | $392 / Sq Ft |
| 06/28/2018 06/28/18 | Pending | -- | -- | -- |
| 06/20/2018 06/20/18 | Price Changed | $859,000 | -2.9% | $411 / Sq Ft |
| 05/29/2018 05/29/18 | Price Changed | $885,000 | -1.6% | $423 / Sq Ft |
| 05/21/2018 05/21/18 | For Sale | $899,000 | +48.6% | $430 / Sq Ft |
| 07/26/2012 07/26/12 | Sold | $605,000 | -3.2% | $289 / Sq Ft |
| 06/23/2012 06/23/12 | Pending | -- | -- | -- |
| 06/18/2012 06/18/12 | For Sale | $624,888 | -- | $299 / Sq Ft |
Tax History Compared to Growth
Tax History
| Year | Tax Paid | Tax Assessment Tax Assessment Total Assessment is a certain percentage of the fair market value that is determined by local assessors to be the total taxable value of land and additions on the property. | Land | Improvement |
|---|---|---|---|---|
| 2024 | $9,519 | $896,785 | $437,117 | $459,668 |
| 2023 | $9,313 | $879,202 | $428,547 | $450,655 |
| 2022 | $9,171 | $861,964 | $420,145 | $441,819 |
| 2021 | $9,001 | $845,063 | $411,907 | $433,156 |
| 2020 | $8,905 | $836,399 | $407,684 | $428,715 |
| 2019 | $8,678 | $820,000 | $399,691 | $420,309 |
| 2018 | $7,776 | $654,762 | $319,149 | $335,613 |
| 2017 | $81 | $641,925 | $312,892 | $329,033 |
| 2016 | $7,484 | $629,339 | $306,757 | $322,582 |
| 2015 | $7,385 | $619,887 | $302,150 | $317,737 |
| 2014 | $7,283 | $607,745 | $296,232 | $311,513 |
Agents Affiliated with this Home
-
Melissa Tucci

Seller's Agent in 2018
Melissa Tucci
Melissa Goldstein Tucci
(619) 787-6852
4 in this area
583 Total Sales
-
L
Buyer's Agent in 2018
Leslie M Huntley
Willis Allen Real Estate
-
Theresa Walker

Seller's Agent in 2012
Theresa Walker
Real Broker
(858) 449-1101
28 Total Sales
-
Ray Shay

Seller Co-Listing Agent in 2012
Ray Shay
Real Broker
(858) 449-4970
1 in this area
112 Total Sales
Map
Source: San Diego MLS
MLS Number: 120030976
APN: 313-633-73
- 14325 Savannah Ct
- 12106 Riley Ln
- 11928 Wilmington Rd
- 14215 Jonah Way
- 14292 Jonah Way
- 14264 Jonah Way
- 11969 Tivoli Park Row Unit 4
- 14082 Montfort Ct
- 12236 Riley Ln
- 12252 Riley Ln
- 12045 World Trade Dr Unit 1
- 13837 Fontanelle Place
- 12029 World Trade Dr
- 11866 Zach Dr
- 11824 Zach Dr
- 11824 Zach Dr
- 11824 Zach Dr
- 11894 Zach Dr
- 11824 Zach Dr
- 11824 Zach Dr
