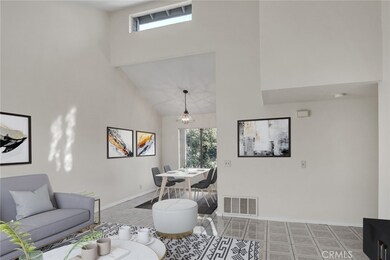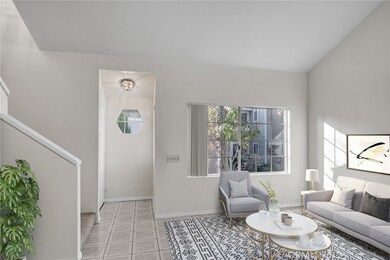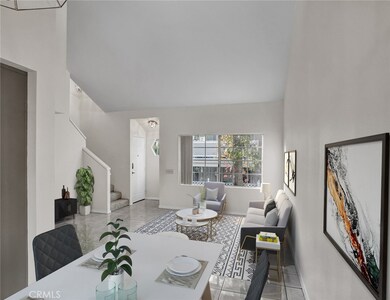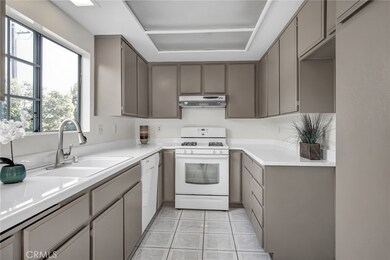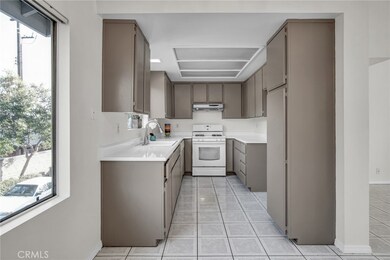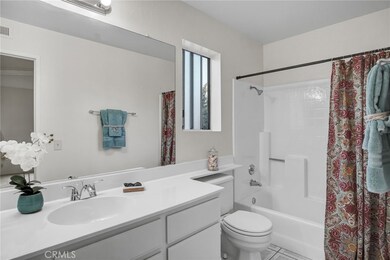
11928 Brookhaven St Unit 73 Garden Grove, CA 92840
Estimated Value: $563,000 - $637,851
Highlights
- In Ground Pool
- Gated Community
- Cape Cod Architecture
- Faylane Elementary School Rated A-
- Open Floorplan
- Cathedral Ceiling
About This Home
As of January 2022Do you love the convenience, culture, and uniquely blended urban-suburban feel that Garden Grove is recognized for? You will love this 1,081 sqft / 2 bedroom / 2 bath Cape Code style townhome with 2 car detached garage. The central location of this home is a commuter’s dream with easy access to 5, 22 and 405 fwys and caters to those who desire plenty of options when it comes to restaurants, coffee shops, shopping centers and parks. Upon entry, you will immediately notice an open floor plan with high vaulted ceilings lit by natural sunlight. There is a main floor bedroom and full bath. The primary suite with full bathroom and walk-in closet is privately located on the upper level. The indoor laundry room offers side-by-side washer/dryer hook up. This home features wall-to-wall ceramic title floors, window blinds, newly painted walls and cabinets. There is central AC and heating with a smart thermostat. Residents can enjoy the community amenities that include gated entry, swimming pool and spa.
Last Agent to Sell the Property
Cherie Phan
OC Homes Realty License #01453883 Listed on: 12/07/2021
Townhouse Details
Home Type
- Townhome
Est. Annual Taxes
- $7,028
Year Built
- Built in 1985
Lot Details
- 200 Sq Ft Lot
- Two or More Common Walls
HOA Fees
- $338 Monthly HOA Fees
Parking
- 2 Car Garage
- Parking Available
- Side by Side Parking
- Guest Parking
Home Design
- Cape Cod Architecture
- Planned Development
- Composition Roof
Interior Spaces
- 1,081 Sq Ft Home
- 1-Story Property
- Open Floorplan
- Cathedral Ceiling
- Skylights
- Blinds
- Window Screens
- Combination Dining and Living Room
- Neighborhood Views
Kitchen
- Eat-In Kitchen
- Gas Cooktop
- Range Hood
- Dishwasher
- Laminate Countertops
- Formica Countertops
- Disposal
Flooring
- Carpet
- Tile
Bedrooms and Bathrooms
- 2 Bedrooms | 1 Main Level Bedroom
- Walk-In Closet
- 2 Full Bathrooms
- Formica Counters In Bathroom
- Bathtub with Shower
- Exhaust Fan In Bathroom
- Linen Closet In Bathroom
Laundry
- Laundry Room
- Laundry on upper level
- Gas Dryer Hookup
Home Security
Pool
- In Ground Pool
- In Ground Spa
Outdoor Features
- Exterior Lighting
- Brick Porch or Patio
Schools
- Faylane Elementary School
- Lake Middle School
- Rancho Alamitos High School
Utilities
- Central Heating and Cooling System
- Phone Available
- Cable TV Available
Listing and Financial Details
- Tax Lot 1
- Tax Tract Number 12243
- Assessor Parcel Number 93094085
- $386 per year additional tax assessments
Community Details
Overview
- Master Insurance
- 76 Units
- Brookhaven Circle Association, Phone Number (714) 544-7755
- Diversified Assocication Management, Inc. HOA
- Maintained Community
- Greenbelt
Recreation
- Community Pool
- Community Spa
Security
- Gated Community
- Carbon Monoxide Detectors
- Fire and Smoke Detector
Ownership History
Purchase Details
Home Financials for this Owner
Home Financials are based on the most recent Mortgage that was taken out on this home.Purchase Details
Home Financials for this Owner
Home Financials are based on the most recent Mortgage that was taken out on this home.Purchase Details
Purchase Details
Home Financials for this Owner
Home Financials are based on the most recent Mortgage that was taken out on this home.Purchase Details
Home Financials for this Owner
Home Financials are based on the most recent Mortgage that was taken out on this home.Similar Homes in the area
Home Values in the Area
Average Home Value in this Area
Purchase History
| Date | Buyer | Sale Price | Title Company |
|---|---|---|---|
| Chang Johnny | $545,000 | Fidelity National Title | |
| Alferez Elson | $316,000 | First American Title Company | |
| Tong Angela | -- | -- | |
| Tong Angela | $200,000 | Southland Title Corporation | |
| Tran Chris Pc | $105,500 | Southland Title Corporation |
Mortgage History
| Date | Status | Borrower | Loan Amount |
|---|---|---|---|
| Open | Chang Johnny | $454,750 | |
| Previous Owner | Alferez Elson | $252,800 | |
| Previous Owner | Tong Angela | $127,000 | |
| Previous Owner | Tong Angela | $151,000 | |
| Previous Owner | Tong Angela | $160,000 | |
| Previous Owner | Tran Chris Pc | $94,900 |
Property History
| Date | Event | Price | Change | Sq Ft Price |
|---|---|---|---|---|
| 01/13/2022 01/13/22 | Sold | $545,000 | +11.5% | $504 / Sq Ft |
| 12/17/2021 12/17/21 | Pending | -- | -- | -- |
| 12/17/2021 12/17/21 | For Sale | $489,000 | -10.3% | $452 / Sq Ft |
| 12/14/2021 12/14/21 | Off Market | $545,000 | -- | -- |
| 12/07/2021 12/07/21 | For Sale | $489,000 | -- | $452 / Sq Ft |
Tax History Compared to Growth
Tax History
| Year | Tax Paid | Tax Assessment Tax Assessment Total Assessment is a certain percentage of the fair market value that is determined by local assessors to be the total taxable value of land and additions on the property. | Land | Improvement |
|---|---|---|---|---|
| 2024 | $7,028 | $567,018 | $460,023 | $106,995 |
| 2023 | $6,897 | $555,900 | $451,002 | $104,898 |
| 2022 | $4,598 | $357,877 | $263,367 | $94,510 |
| 2021 | $4,552 | $350,860 | $258,203 | $92,657 |
| 2020 | $4,501 | $347,263 | $255,556 | $91,707 |
| 2019 | $4,392 | $340,454 | $250,545 | $89,909 |
| 2018 | $4,321 | $333,779 | $245,632 | $88,147 |
| 2017 | $4,262 | $327,235 | $240,816 | $86,419 |
| 2016 | $4,054 | $320,819 | $236,094 | $84,725 |
| 2015 | $3,140 | $241,012 | $131,624 | $109,388 |
| 2014 | $3,036 | $236,291 | $129,045 | $107,246 |
Agents Affiliated with this Home
-

Seller's Agent in 2022
Cherie Phan
OC Homes Realty
(949) 351-8340
-
Hai Le
H
Buyer's Agent in 2022
Hai Le
Weichert Realtors-The Dole Grp
(866) 442-4340
4 in this area
14 Total Sales
Map
Source: California Regional Multiple Listing Service (CRMLS)
MLS Number: OC21260509
APN: 930-940-85
- 12052 Sheridan Ln
- 11792 Seacrest Dr
- 12266 Madras Place
- 9801 Swallow Ln
- 9611 Alwood Ave
- 11421 Barclay Dr
- 11392 Barclay Dr
- 9521 Royal Palm Blvd
- 10025 Brookside Dr
- 11402 Tobie St
- 9321 Chapman Ave Unit 2
- 10111 Dewey Dr
- 9611 Joyzelle Dr
- 9251 Judy Ln
- 10520 Lakeside Dr N Unit L
- 10243 Stanford Ave Unit 5
- 10922 Vickers Dr
- 12501 Mabee Cir
- 10620 Lakeside Dr N Unit 285
- 9792 Stanford Ave
- 11886 Brookhaven St Unit 8
- 11884 Brookhaven St Unit 9
- 11909 Brookhaven St Unit 34
- 11928 Brookhaven St Unit 73
- 11939 Brookhaven St Unit 20
- 11885 Brookhaven St Unit 14
- 11929 Brookhaven St Unit 25
- 11935 Brookhaven St Unit 22
- 11925 Brookhaven St Unit 27
- 11880 Brookhaven St Unit 57
- 11903 Brookhaven St Unit 35
- 11907 Brookhaven St Unit 33
- 11879 Brookhaven St Unit 39
- 11921 Brookhaven St Unit 29
- 11900 Brookhaven St Unit 59
- 11870 Brookhaven St Unit 52
- 11909 Brookhaven St
- 11884 Brookhaven St
- 11890 Brookhaven St Unit 10
- 11911 Brookhaven St Unit 31

