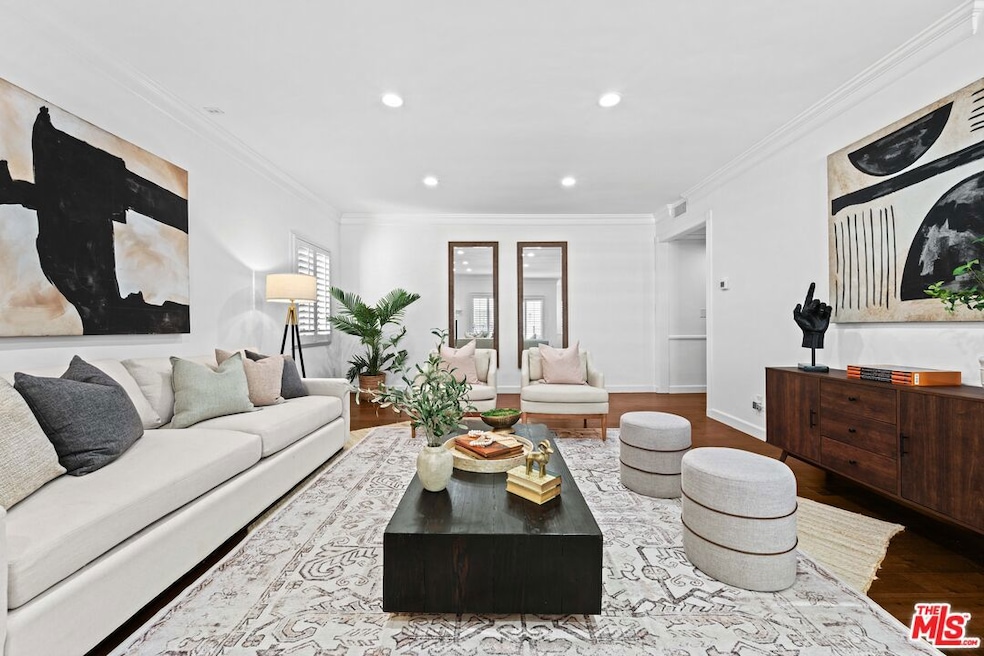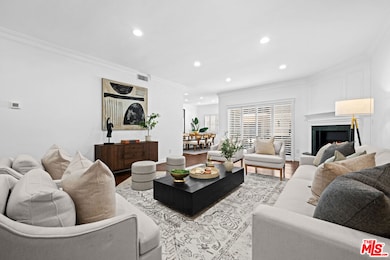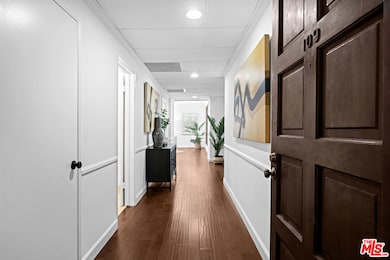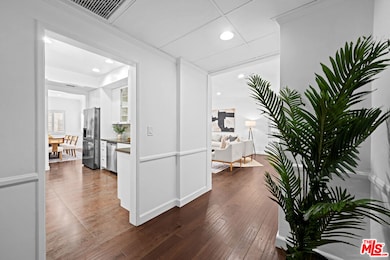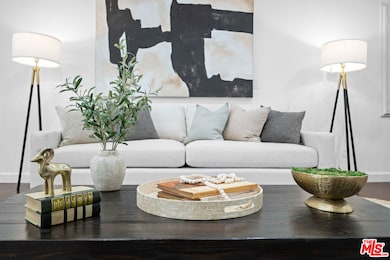
11928 Kiowa Ave Unit 109 Los Angeles, CA 90049
Brentwood NeighborhoodEstimated payment $11,028/month
Highlights
- Hot Property
- Gated Parking
- Contemporary Architecture
- In Ground Pool
- 0.69 Acre Lot
- Engineered Wood Flooring
About This Home
Contemporary 3BD + 2.5BA Brentwood Condo | 2,035 Sq Ft Single-Level Corner Unit. Ideally located in the heart of Brentwood, this beautifully appointed residence offers the space and feel of a private home with the ease of single-level condo living. Nestled in the quiet rear corner of the building with only one shared wall, the unit provides exceptional privacy and tranquility -- all within one of Los Angeles' most walkable and desirable neighborhoods. With a Walk Score of 89, you're just moments from San Vicente and Wilshire's acclaimed restaurants, stylish boutiques, and the beloved Brentwood Farmers Market. Inside, soaring ceilings, rich wood flooring, recessed lighting, and abundant natural light create an inviting, sophisticated atmosphere. The expansive living room features a cozy fireplace and seamlessly flows into a formal dining area, ideal for entertaining 8-10 guests. Sliding glass doors open to a private patio/courtyard with lush greenery and direct access to the resort-style pool and spa, perfect for effortless indoor-outdoor living. The chef's kitchen is outfitted with sleek countertops, stainless steel appliances, custom cabinetry, and a discreet laundry closet with a side-by-side washer and dryer. The spacious primary suite offers treetop views, a large walk-in closet, and a spa-inspired bath with soaking tub, glass-enclosed shower, and dual vanities. Two additional oversized bedrooms enjoy serene treetop vistas and share a beautifully updated bath. A large linen closet and a stylish powder room complete the well-designed floor plan. Additional highlights include ample in-unit storage, plantation shutters throughout, a large private storage room, and two side-by-side parking spaces in a key-fob entry garage. Community amenities include a pool, spa, sauna, BBQ area, recreation room, elevator, intercom entry, and security cameras throughout. Enjoy proximity to Barrington Rec Center, Crestwood Hills Park, Douglas Park, and Brentwood Country Club, along with easy access to major commuter routes. A rare opportunity to own a turnkey, corner-unit home in one of Brentwood's most connected and coveted communities -- this one truly has it all!
Property Details
Home Type
- Condominium
Est. Annual Taxes
- $17,988
Year Built
- Built in 1974
HOA Fees
- $695 Monthly HOA Fees
Home Design
- Contemporary Architecture
- Turnkey
Interior Spaces
- 2,035 Sq Ft Home
- 3-Story Property
- High Ceiling
- Recessed Lighting
- Gas Fireplace
- Plantation Shutters
- Sliding Doors
- Formal Entry
- Living Room with Fireplace
- Living Room with Attached Deck
- Dining Area
- Home Office
- Courtyard Views
Kitchen
- Oven
- Gas Cooktop
- Dishwasher
- Disposal
Flooring
- Engineered Wood
- Tile
Bedrooms and Bathrooms
- 3 Bedrooms
- Walk-In Closet
- Remodeled Bathroom
- Powder Room
- Double Vanity
- Bathtub with Shower
- Linen Closet In Bathroom
Laundry
- Laundry closet
- Dryer
- Washer
Home Security
Parking
- 2 Car Garage
- Side by Side Parking
- Garage Door Opener
- Gated Parking
- Controlled Entrance
Pool
- In Ground Pool
- Spa
Outdoor Features
- Balcony
- Enclosed patio or porch
Additional Features
- End Unit
- Central Heating and Cooling System
Listing and Financial Details
- Assessor Parcel Number 4265-012-080
Community Details
Overview
- Association fees include building and grounds, earthquake insurance, insurance, maintenance paid, trash, water
- 30 Units
- Low-Rise Condominium
Amenities
- Community Barbecue Grill
- Sauna
- Recreation Room
- Community Storage Space
Recreation
- Community Pool
- Community Spa
Pet Policy
- Pets Allowed
Security
- Card or Code Access
- Carbon Monoxide Detectors
- Fire and Smoke Detector
Map
Home Values in the Area
Average Home Value in this Area
Tax History
| Year | Tax Paid | Tax Assessment Tax Assessment Total Assessment is a certain percentage of the fair market value that is determined by local assessors to be the total taxable value of land and additions on the property. | Land | Improvement |
|---|---|---|---|---|
| 2024 | $17,988 | $1,482,569 | $1,133,515 | $349,054 |
| 2023 | $17,639 | $1,453,500 | $1,111,290 | $342,210 |
| 2022 | $16,813 | $1,425,000 | $1,089,500 | $335,500 |
| 2021 | $16,232 | $1,372,416 | $1,049,470 | $322,946 |
| 2019 | $15,739 | $1,331,711 | $1,018,343 | $313,368 |
| 2018 | $15,697 | $1,305,600 | $998,376 | $307,224 |
| 2016 | $8,748 | $729,628 | $494,707 | $234,921 |
| 2015 | $8,618 | $718,670 | $487,277 | $231,393 |
| 2014 | $8,647 | $704,593 | $477,732 | $226,861 |
Property History
| Date | Event | Price | Change | Sq Ft Price |
|---|---|---|---|---|
| 06/26/2025 06/26/25 | For Sale | $1,595,000 | +24.6% | $784 / Sq Ft |
| 05/19/2017 05/19/17 | Sold | $1,280,000 | -1.2% | $629 / Sq Ft |
| 04/13/2017 04/13/17 | Pending | -- | -- | -- |
| 03/16/2017 03/16/17 | For Sale | $1,295,000 | -- | $636 / Sq Ft |
Purchase History
| Date | Type | Sale Price | Title Company |
|---|---|---|---|
| Grant Deed | $1,425,000 | Provident Title | |
| Grant Deed | $1,280,000 | Provident Title Company | |
| Interfamily Deed Transfer | -- | Provident Title Company | |
| Grant Deed | $607,500 | Equity Title Company |
Mortgage History
| Date | Status | Loan Amount | Loan Type |
|---|---|---|---|
| Open | $1,140,000 | New Conventional | |
| Previous Owner | $410,000 | New Conventional | |
| Previous Owner | $405,000 | New Conventional | |
| Previous Owner | $389,300 | Adjustable Rate Mortgage/ARM | |
| Previous Owner | $310,000 | Adjustable Rate Mortgage/ARM | |
| Previous Owner | $417,000 | New Conventional | |
| Previous Owner | $65,000 | Unknown | |
| Previous Owner | $325,000 | Unknown | |
| Previous Owner | $200,000 | Credit Line Revolving | |
| Previous Owner | $100,000 | Credit Line Revolving | |
| Previous Owner | $467,000 | Purchase Money Mortgage |
About the Listing Agent

A native of Los Angeles and raised in Malibu and Paci?c Palisades, Laura comes from a family with deep roots in the real estate industry. She has over 21 years of real estate experience and has cultivated a vast network of professional relationships. Laura is respected within the real estate community and known for her local knowledge, extensive expertise, honesty, and unwavering integrity.
Known for her hands-on approach and strong work ethic, Laura listens to her clients and ensures
Laura's Other Listings
Source: The MLS
MLS Number: 25557823
APN: 4265-012-080
- 11918 Kiowa Ave Unit 104
- 11949 Goshen Ave Unit 308
- 11949 Goshen Ave Unit 103
- 11921 Goshen Ave
- 1121 S Westgate Ave Unit 1115
- 11953 Goshen Ave Unit 5
- 12001 Goshen Ave Unit 303
- 11910 Mayfield Ave Unit 102
- 12011 Goshen Ave Unit 203
- 11954 Mayfield Ave Unit 3
- 11954 Goshen Ave Unit 204
- 11954 Goshen Ave Unit 205
- 11855 Goshen Ave Unit 305
- 11855 Goshen Ave Unit 101
- 12000 Goshen Ave Unit 106
- 11974 Mayfield Ave Unit 6
- 11974 Mayfield Ave Unit 1
- 11974 Mayfield Ave Unit 2
- 1016 S Bundy Dr
- 11829 Kiowa Ave
- 11938 Kiowa Ave Unit 1
- 11929 Kiowa Ave Unit 1
- 11930 Mayfield Ave Unit 7
- 11938 Goshen Ave Unit 8
- 11978 Kiowa Ave Unit 103
- 11848 Kiowa Ave Unit 106
- 11848 Kiowa Ave Unit 101
- 11847 Kiowa Ave Unit 207
- 11977 Kiowa Ave
- 11858 Goshen Ave
- 12033 Goshen Ave Unit 8
- 11936 Darlington Ave Unit 101
- 11825 Goshen Ave Unit 6
- 11820 Mayfield Ave Unit 105
- 12027-12035 Wilshire Blvd
- 12035 Wilshire Blvd Unit FL3-ID1294
- 12035 Wilshire Blvd Unit FL5-ID1293
- 12035 Wilshire Blvd Unit FL4-ID1060
- 11810 Mayfield Ave
- 1101 S Bundy Dr
