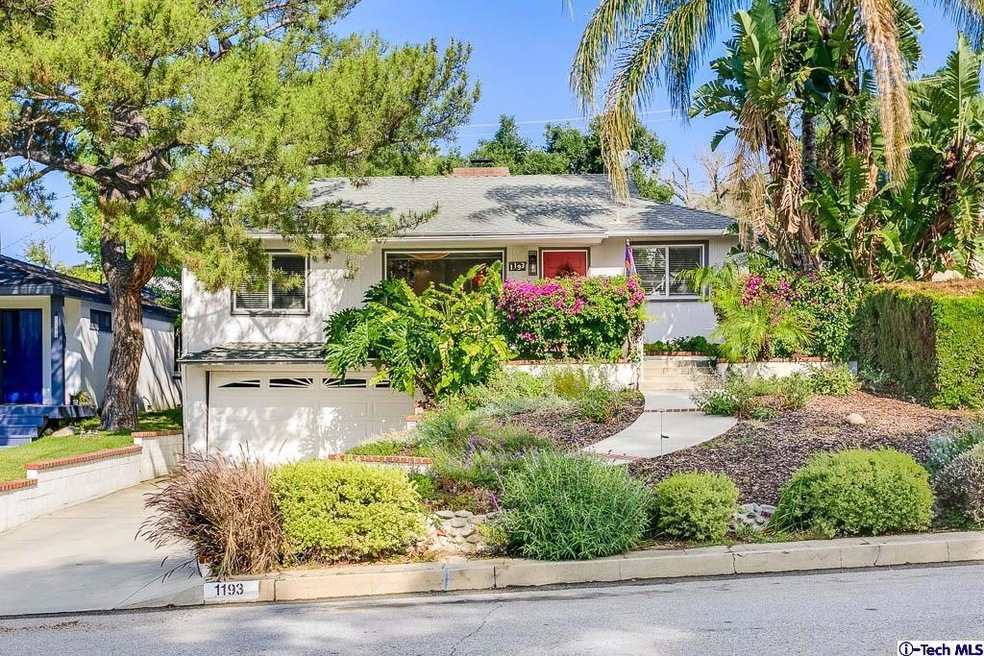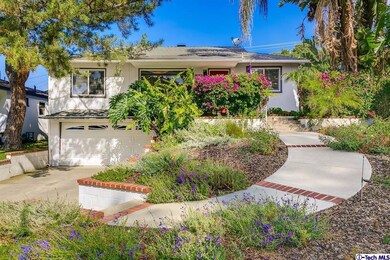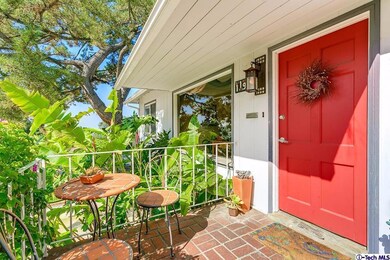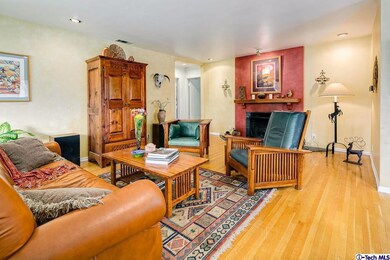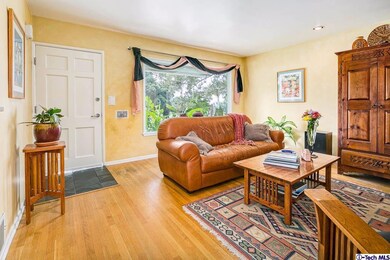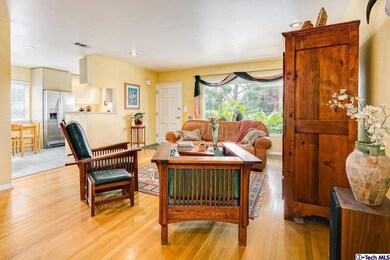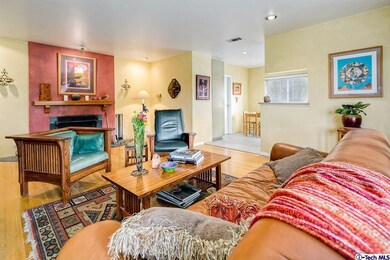
1193 Mount Lowe Dr Altadena, CA 91001
Highlights
- Spa
- City Lights View
- Midcentury Modern Architecture
- Pasadena High School Rated A
- Updated Kitchen
- Property is near a park
About This Home
As of November 2023Own a piece of Altadena Railway History! Ideally located in the foothills and set above street level on historic Mount Lowe Dr. is an attractive mid-century home with 1,577 sq. ft. (measured) of living space on a 6,840 sq. ft. lot (plat map) offering 2 BD, 3 BA and a den. Guests are welcomed into the living room with rich natural light from the large picture window granting morning sun and tree top views; the slate-accented fireplace and hardwood floors add to the ambiance. An open kitchen off the living room offers comfortable entertaining with Corian counters, stainless appliances, tile flooring and a window to the native plantings and tree-lined street. The home offers an ensuite master with soothing views and access to the lush backyard. Additionally, the den could be used as a 3rd bedroom or guest quarters. The tranquil rear gardens provide a peaceful retreat with mountain views, two water features, an arbor-covered patio, a second sitting area with a spa, mature trees and flowering plantings. Close proximity to the North Lake Shopping District, concerts and recreation at Farnsworth Park, Mount Lowe hiking trail and the serenity of the Altadena foothills community.
Home Details
Home Type
- Single Family
Est. Annual Taxes
- $14,505
Year Built
- Built in 1950
Lot Details
- 6,840 Sq Ft Lot
- East Facing Home
- Wood Fence
- Block Wall Fence
- Redwood Fence
- Landscaped
- Rectangular Lot
- Paved or Partially Paved Lot
- Front Yard Sprinklers
- Private Yard
- Lawn
Parking
- 2 Car Garage
- Parking Available
- Side by Side Parking
- Single Garage Door
- Parking Lot
Property Views
- City Lights
- Peek-A-Boo
- Mountain
Home Design
- Midcentury Modern Architecture
- Traditional Architecture
- Pillar, Post or Pier Foundation
- Composition Roof
- Wood Siding
- Concrete Perimeter Foundation
- Stucco
Interior Spaces
- 1,577 Sq Ft Home
- 1-Story Property
- Wood Burning Fireplace
- Raised Hearth
- Sliding Doors
- Living Room with Fireplace
- Den
- Utility Room
- Laundry Room
Kitchen
- Updated Kitchen
- Eat-In Kitchen
- Electric Oven
- Gas Cooktop
- Dishwasher
- Corian Countertops
- Disposal
Flooring
- Wood
- Tile
Bedrooms and Bathrooms
- 2 Bedrooms
- Tile Bathroom Countertop
- Bathtub with Shower
Home Security
- Carbon Monoxide Detectors
- Fire and Smoke Detector
Outdoor Features
- Spa
- Open Patio
- Front Porch
Location
- Property is near a park
Utilities
- Central Heating and Cooling System
- Heating System Uses Natural Gas
- Gravity Heating System
- Overhead Utilities
- Private Water Source
Community Details
- Laundry Facilities
Listing and Financial Details
- Assessor Parcel Number 5842007005
Ownership History
Purchase Details
Home Financials for this Owner
Home Financials are based on the most recent Mortgage that was taken out on this home.Purchase Details
Home Financials for this Owner
Home Financials are based on the most recent Mortgage that was taken out on this home.Purchase Details
Home Financials for this Owner
Home Financials are based on the most recent Mortgage that was taken out on this home.Purchase Details
Home Financials for this Owner
Home Financials are based on the most recent Mortgage that was taken out on this home.Purchase Details
Home Financials for this Owner
Home Financials are based on the most recent Mortgage that was taken out on this home.Purchase Details
Similar Homes in Altadena, CA
Home Values in the Area
Average Home Value in this Area
Purchase History
| Date | Type | Sale Price | Title Company |
|---|---|---|---|
| Grant Deed | $1,270,000 | Provident Title Company | |
| Deed | -- | Pacific Coast Title | |
| Interfamily Deed Transfer | -- | Old Republic Title | |
| Interfamily Deed Transfer | -- | Old Republic Title Co | |
| Grant Deed | $815,000 | Old Republic Title Co | |
| Grant Deed | $320,000 | Southland Title Corporation | |
| Interfamily Deed Transfer | -- | -- |
Mortgage History
| Date | Status | Loan Amount | Loan Type |
|---|---|---|---|
| Open | $1,089,300 | New Conventional | |
| Previous Owner | $193,100 | New Conventional | |
| Previous Owner | $702,000 | New Conventional | |
| Previous Owner | $598,000 | New Conventional | |
| Previous Owner | $601,000 | Stand Alone Refi Refinance Of Original Loan | |
| Previous Owner | $520,000 | New Conventional | |
| Previous Owner | $275,000 | Credit Line Revolving | |
| Previous Owner | $300,700 | Unknown | |
| Previous Owner | $256,000 | No Value Available | |
| Closed | $32,000 | No Value Available |
Property History
| Date | Event | Price | Change | Sq Ft Price |
|---|---|---|---|---|
| 11/22/2023 11/22/23 | Sold | $1,270,000 | -2.2% | $825 / Sq Ft |
| 10/22/2023 10/22/23 | Pending | -- | -- | -- |
| 09/01/2023 09/01/23 | For Sale | $1,298,000 | +59.3% | $843 / Sq Ft |
| 08/11/2017 08/11/17 | Sold | $815,000 | -1.2% | $517 / Sq Ft |
| 08/02/2017 08/02/17 | Pending | -- | -- | -- |
| 05/15/2017 05/15/17 | For Sale | $824,900 | -- | $523 / Sq Ft |
Tax History Compared to Growth
Tax History
| Year | Tax Paid | Tax Assessment Tax Assessment Total Assessment is a certain percentage of the fair market value that is determined by local assessors to be the total taxable value of land and additions on the property. | Land | Improvement |
|---|---|---|---|---|
| 2024 | $14,505 | $1,270,000 | $1,109,400 | $160,600 |
| 2023 | $10,460 | $891,317 | $713,055 | $178,262 |
| 2022 | $10,096 | $873,841 | $699,074 | $174,767 |
| 2021 | $9,611 | $856,708 | $685,367 | $171,341 |
| 2019 | $9,247 | $831,300 | $665,040 | $166,260 |
| 2018 | $9,421 | $815,000 | $652,000 | $163,000 |
| 2016 | $5,190 | $423,767 | $278,497 | $145,270 |
| 2015 | $5,135 | $417,402 | $274,314 | $143,088 |
| 2014 | $5,035 | $409,227 | $268,941 | $140,286 |
Agents Affiliated with this Home
-
Jackie Law

Seller's Agent in 2023
Jackie Law
NOBLE NETWORK & INVESTMENT
(626) 353-0811
1 in this area
20 Total Sales
-
Nazee Rix

Buyer's Agent in 2023
Nazee Rix
COMPASS
(626) 824-4464
11 in this area
84 Total Sales
-
Jim Rock
J
Seller's Agent in 2017
Jim Rock
COMPASS
(626) 484-7006
5 in this area
67 Total Sales
Map
Source: Pasadena-Foothills Association of REALTORS®
MLS Number: P0-317004349
APN: 5842-007-005
- 1117 Mount Lowe Dr
- 3075 Via Maderas St
- 1240 Sagemont Place
- 972 Alta Vista Dr
- 1017 Dolores Dr
- 2899 N Mount Curve Ave
- 902 Wapello St
- 930 Parkman St
- 995 E Mount Curve Ave
- 949 Dolores Dr
- 924 E Mount Curve Ave
- 3304 Rubio Crest Dr
- 3354 Rubio Crest Dr
- 630 Concha St
- 618 Concha St
- 3314 Rubio Crest Dr
- 628 Wapello St
- 2880 Holliston Ave
- 1312 E Loma Alta Dr
- 596 Wapello St
