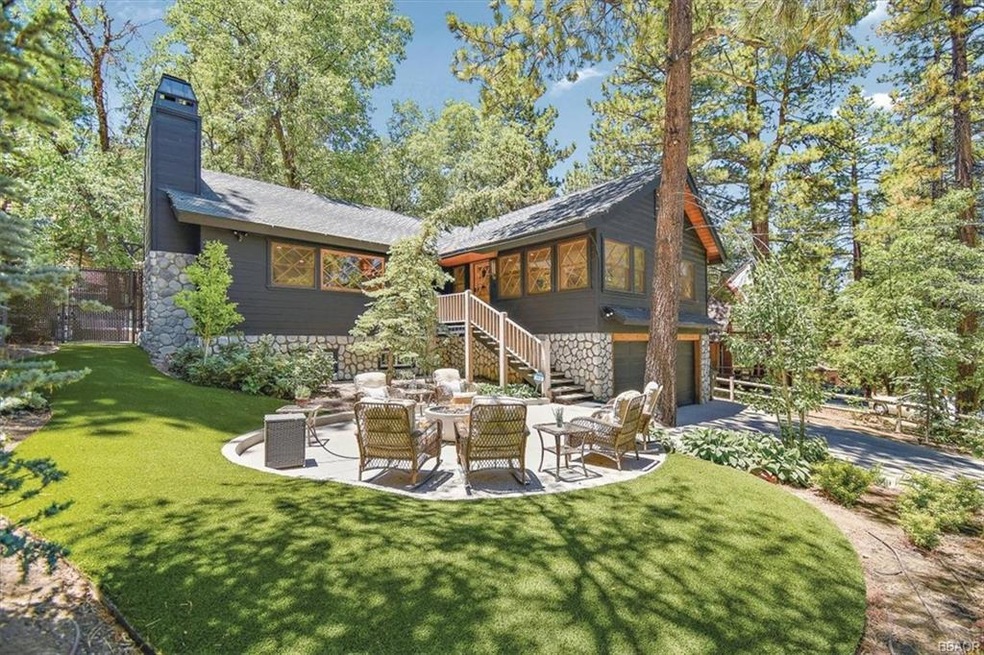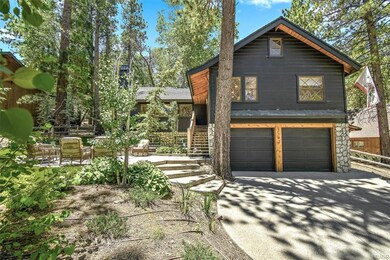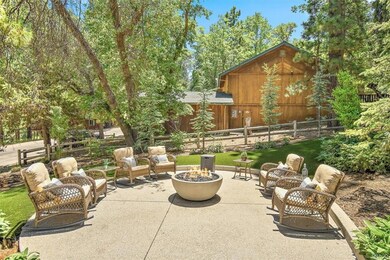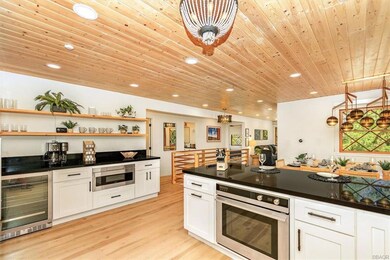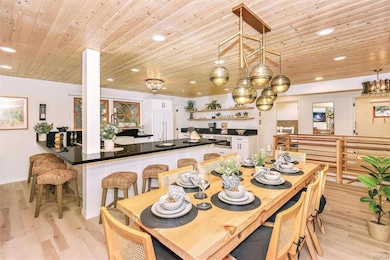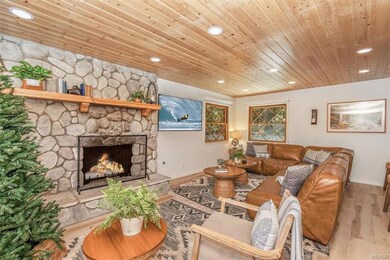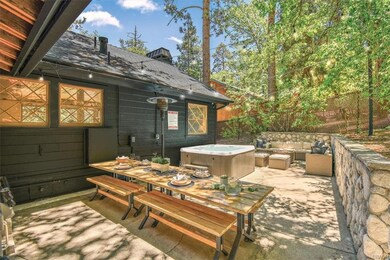
1193 Sheephorn Rd Big Bear City, CA 92314
About This Home
As of January 2025This home captivates with enchanting curb appeal & a welcoming front yard featuring a spacious patio framed by lush synthetic grass & a contemporary gas fire-pit. Whimsical wood windows, earthy rock & wood textures add timeless beauty & craftsmanship. The light-filled entry area is great for morning coffee or reading, while the Great Room boasts a stone fireplace, dining area & expansive living room. The chef-inspired kitchen stands out with white cabinetry, black countertops, wrap-around dining bar, coffee station, built-in beverage fridge & farmhouse sink. Lux-vinyl wood floors enhance the modern rustic aesthetic. The 2 main-floor bedrooms are comfortable & elegant with thoughtful accents & premium bedding. 3 stylish bathrooms feature striking tiles, stone counters & Toto smart toilets. The central bath is a standout with a spa-inspired shower, dual-sink vanity & elegant fixtures. The laundry/mud room offers storage & convenient access to the backyard. Outdoor living shines on the expansive back patio with a dining table, seating area, BBQ & hot tub for stargazing. The downstairs bedroom with 4 bunk beds promises the ultimate sleepover experience. The "FUN ZONE" features a fireplace, game area & snack bar. Additional highlights include a 2-car garage, extra storage, A/C, bold lighting, 200-amp electrical service, EV charger, Lutron lighting & tankless water heater. This home offers exceptional full-time living, part-time use or great rental potential-experience its magic!
Last Agent to Sell the Property
Keller Williams Big Bear License #01442081 Listed on: 01/10/2025

Home Details
Home Type
Single Family
Est. Annual Taxes
$7,724
Year Built
1964
Lot Details
0
Listing Details
- Property Type: Residential
- Property Sub Type: Single Family
- Architectural Style: Custom Design
- Cross Street: Menlo
- Stories: Two Story
- View: Mountain View, Neighbor&Tree View
- Year Built: 1964
Interior Features
- Appliances: Dishwasher, Garbage Disposal, Gas Dryer, Gas Oven, Gas Range/Cooktop, Gas Water Heater, Microwave, Refrigerator, Tankless Water Heater, Washer
- Fireplace: FP In Fam Room, FP In Liv Room, Two FP
- Dining Area: Breakfast Bar, Dining Area In Lr
- Full Bathrooms: 2
- Special Features: Bedroom on Main Level, Storage Area/Rm
- Total Bathrooms: 3.00
- Total Bedrooms: 3
- Floor Window Coverings: Shades, Vinyl Floors
- Inside Extras: Wet Bar
- Other Rooms: Entry, Family Room, Separate Laundry Rm
- Room Count: 10
- Total Sq Ft: 2349
- Three Quarter Bathrooms: 1
Exterior Features
- Boat Facilities: Boat Storage Inside
- Driveways: Concrete Driveway
- Foundation: Raised Perimeter
- Frontage: Fronts Street
- Outside Extras: Deck, Fenced Partial, Partial Landscape, Patio
- Pool or Spa: Spa/Hottub
- Roads: Paved & Maintained
- Roof: Composition Roof
- St Frontage: 68
Garage/Parking
- Garage: Two Car, Attached Garage
- Parking: 1-5 Parking Spaces, Off Street Parking
Utilities
- Cooling: Ceiling Fan, Central Air
- Heating: Cent Forced Air, Natural Gas Heat
- Utilities: 220v Electric, Cable Hookup Avail, Electric Connected, Natural Gas Connected
- Washer Dryer Hookups: Yes
- Water Sewer: Sewer Connected, Water Supplied By CSD
Lot Info
- Border: Fronts Street
- Lot Size Sq Ft: 9384
- Parcel Number: 2328-633-18-0000
- Sec Side Lot Dim: 152
- Three Side Lot Dim: 123
- Topography: Level, Partial Sideslope
Rental Info
- Furnishings: Negotiable
Ownership History
Purchase Details
Home Financials for this Owner
Home Financials are based on the most recent Mortgage that was taken out on this home.Purchase Details
Home Financials for this Owner
Home Financials are based on the most recent Mortgage that was taken out on this home.Purchase Details
Home Financials for this Owner
Home Financials are based on the most recent Mortgage that was taken out on this home.Purchase Details
Home Financials for this Owner
Home Financials are based on the most recent Mortgage that was taken out on this home.Purchase Details
Purchase Details
Purchase Details
Home Financials for this Owner
Home Financials are based on the most recent Mortgage that was taken out on this home.Purchase Details
Purchase Details
Home Financials for this Owner
Home Financials are based on the most recent Mortgage that was taken out on this home.Purchase Details
Home Financials for this Owner
Home Financials are based on the most recent Mortgage that was taken out on this home.Purchase Details
Home Financials for this Owner
Home Financials are based on the most recent Mortgage that was taken out on this home.Purchase Details
Home Financials for this Owner
Home Financials are based on the most recent Mortgage that was taken out on this home.Similar Homes in the area
Home Values in the Area
Average Home Value in this Area
Purchase History
| Date | Type | Sale Price | Title Company |
|---|---|---|---|
| Grant Deed | $875,000 | Orange Coast Title | |
| Grant Deed | $590,000 | First American Title | |
| Grant Deed | $395,000 | Western Resources Title | |
| Interfamily Deed Transfer | -- | Western Resources Title | |
| Interfamily Deed Transfer | -- | Atc-Glendale | |
| Individual Deed | $315,000 | Atc-Glendale | |
| Grant Deed | $227,000 | First American Title | |
| Interfamily Deed Transfer | -- | -- | |
| Grant Deed | $140,000 | United Title | |
| Interfamily Deed Transfer | -- | Commonwealth Land Title Co | |
| Grant Deed | $115,000 | First American Title Ins Co | |
| Trustee Deed | $182,198 | Northern Counties Title Ins |
Mortgage History
| Date | Status | Loan Amount | Loan Type |
|---|---|---|---|
| Open | $656,250 | New Conventional | |
| Previous Owner | $590,000 | Commercial | |
| Previous Owner | $316,000 | New Conventional | |
| Previous Owner | $35,000 | Stand Alone Second | |
| Previous Owner | $250,000 | Negative Amortization | |
| Previous Owner | $204,000 | No Value Available | |
| Previous Owner | $112,000 | No Value Available | |
| Previous Owner | $108,500 | No Value Available | |
| Previous Owner | $80,000 | No Value Available |
Property History
| Date | Event | Price | Change | Sq Ft Price |
|---|---|---|---|---|
| 01/31/2025 01/31/25 | Sold | $875,000 | +3.1% | $372 / Sq Ft |
| 01/16/2025 01/16/25 | Pending | -- | -- | -- |
| 01/10/2025 01/10/25 | For Sale | $849,000 | +43.9% | $361 / Sq Ft |
| 08/31/2020 08/31/20 | Sold | $590,000 | -1.7% | $251 / Sq Ft |
| 08/22/2020 08/22/20 | Pending | -- | -- | -- |
| 08/05/2020 08/05/20 | For Sale | $599,900 | +51.9% | $255 / Sq Ft |
| 05/26/2017 05/26/17 | Sold | $395,000 | -1.2% | $168 / Sq Ft |
| 04/16/2017 04/16/17 | Pending | -- | -- | -- |
| 04/14/2017 04/14/17 | For Sale | $399,900 | -- | $170 / Sq Ft |
Tax History Compared to Growth
Tax History
| Year | Tax Paid | Tax Assessment Tax Assessment Total Assessment is a certain percentage of the fair market value that is determined by local assessors to be the total taxable value of land and additions on the property. | Land | Improvement |
|---|---|---|---|---|
| 2025 | $7,724 | $638,634 | $127,726 | $510,908 |
| 2024 | $7,724 | $626,112 | $125,222 | $500,890 |
| 2023 | $7,572 | $613,836 | $122,767 | $491,069 |
| 2022 | $7,365 | $601,800 | $120,360 | $481,440 |
| 2021 | $7,239 | $590,000 | $118,000 | $472,000 |
| 2020 | $5,541 | $419,177 | $83,836 | $335,341 |
| 2019 | $5,400 | $410,958 | $82,192 | $328,766 |
| 2018 | $5,207 | $402,900 | $80,580 | $322,320 |
| 2017 | $4,982 | $385,897 | $77,179 | $308,718 |
| 2016 | $4,866 | $378,331 | $75,666 | $302,665 |
| 2015 | $4,809 | $372,648 | $74,529 | $298,119 |
| 2014 | $4,713 | $365,348 | $73,069 | $292,279 |
Agents Affiliated with this Home
-
Karen Lavrouhin

Seller's Agent in 2025
Karen Lavrouhin
Keller Williams Big Bear
(909) 725-2133
217 Total Sales
-
Michael Hoffman

Buyer's Agent in 2025
Michael Hoffman
eXp Realty of Southern Ca, Inc
(424) 272-6299
197 Total Sales
-
Tyler Wood

Seller's Agent in 2020
Tyler Wood
RE/MAX
(909) 725-3481
685 Total Sales
-
N
Buyer's Agent in 2020
Nonexistant Agent
-
S
Seller's Agent in 2017
Steve Hirschler
KELLER WILLIAMS REALTY
-
Tamra Pardee

Buyer's Agent in 2017
Tamra Pardee
Pardee Properties
(310) 907-6517
964 Total Sales
Map
Source: Mountain Resort Communities Association of Realtors®
MLS Number: 32406213
APN: 2328-633-18
- 1179 Sheephorn Rd
- 701 Butte Ave
- 689 Butte Ave
- 1240 Sheephorn Rd
- 724 Menlo Dr
- 665 Butte Ave
- 694 Butte Ave
- 1254 Sheephorn Rd
- 688 Butte Ave
- 1144 Sheephorn Rd
- 676 Butte Ave
- 698 Villa Grove Ave
- 721 Villa Grove Ave
- 1203 S Minton Dr
- 0 Villa Grove Ave Unit IG25100482
- 862 Menlo Dr
- 727 Villa Grove Ave
- 716 Villa Grove Ave
- 43214 Sunset Dr
- 1295 Luna Rd
