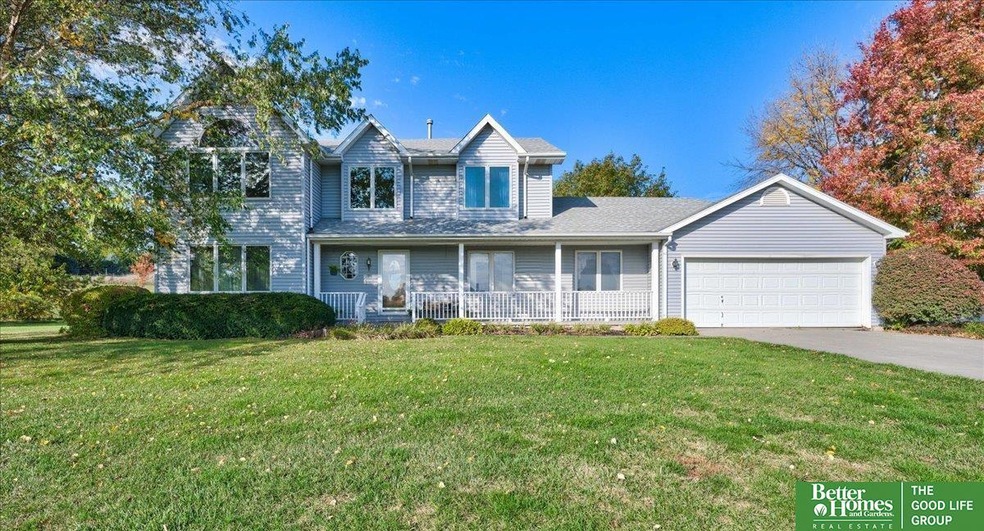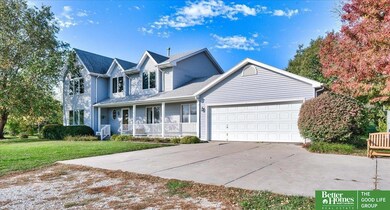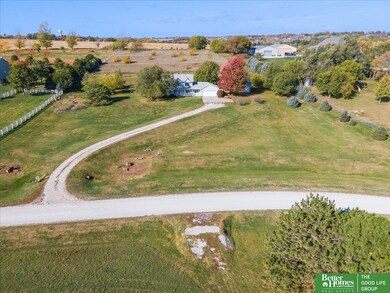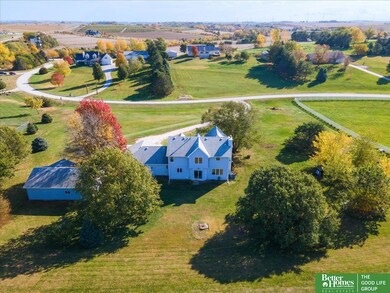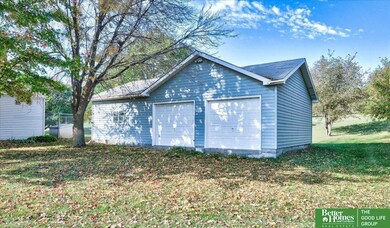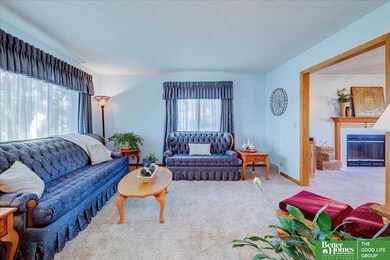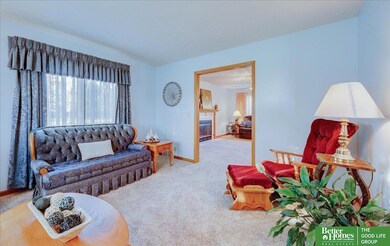
11930 S 194th St Gretna, NE 68028
Estimated Value: $624,000 - $671,946
Highlights
- Horse Property
- Second Kitchen
- Traditional Architecture
- Gretna Middle School Rated A-
- Secluded Lot
- Cathedral Ceiling
About This Home
As of December 2023Discover this spacious home nestled on a 4.6 acre parcel offering the perfect blend of tranquility & spacious living. Enter through the 2 story entry to discover both formal & informal living & dining spaces plus an expansive kitchen offering an abundance of counter & cabinet space. Whether you're whipping up family favorites or entertaining guests, the layout is equipped to meet your needs Tucked away on the main is also a convenient office, perfect for work, crafting or study. On the second floor, you'll find the primary bedroom, a sizable retreat with large arched window, vaulted ceiling & ensuite. A partially finished basement with 2nd kitchen space ready for your personal touch (drywall & plumbing is done). HUGE detached garage for your vehicles, hobbies or storage needs. With the expansive living area, coupled with a vast outdoor acreage, you'll find the perfect balance of comfort & space for your needs. Horses permitted. Pre-Inspected for your convenience.
Last Agent to Sell the Property
Better Homes and Gardens R.E. License #20080358 Listed on: 10/26/2023

Home Details
Home Type
- Single Family
Est. Annual Taxes
- $10,560
Year Built
- Built in 1994
Lot Details
- 4.6 Acre Lot
- Lot Dimensions are 675.6 x 719.9 x 250 x 350.1
- Secluded Lot
- Sloped Lot
Parking
- 4 Car Garage
- Garage Door Opener
Home Design
- Traditional Architecture
- Brick Exterior Construction
- Block Foundation
- Composition Roof
- Vinyl Siding
Interior Spaces
- 2-Story Property
- Cathedral Ceiling
- Ceiling Fan
- Gas Log Fireplace
- Window Treatments
- Sliding Doors
- Two Story Entrance Foyer
- Formal Dining Room
- Partially Finished Basement
- Natural lighting in basement
Kitchen
- Second Kitchen
- Oven or Range
- Microwave
- Dishwasher
- Disposal
Flooring
- Wall to Wall Carpet
- Vinyl
Bedrooms and Bathrooms
- 4 Bedrooms
- Walk-In Closet
Outdoor Features
- Horse Property
- Outbuilding
- Porch
Schools
- Thomas Elementary School
- Gretna Middle School
- Gretna High School
Utilities
- Forced Air Heating and Cooling System
- Heating System Uses Gas
- Well
- Septic Tank
- Phone Available
- Cable TV Available
Community Details
- No Home Owners Association
- Green Acres Subdivision
Listing and Financial Details
- Assessor Parcel Number 011216328
Ownership History
Purchase Details
Home Financials for this Owner
Home Financials are based on the most recent Mortgage that was taken out on this home.Purchase Details
Purchase Details
Similar Homes in Gretna, NE
Home Values in the Area
Average Home Value in this Area
Purchase History
| Date | Buyer | Sale Price | Title Company |
|---|---|---|---|
| Hames Matthew | $635,000 | Ambassador Title Services | |
| Hill Johnny M | -- | None Available | |
| Hill Lori A | -- | None Available |
Mortgage History
| Date | Status | Borrower | Loan Amount |
|---|---|---|---|
| Open | Hames Matthew | $515,000 | |
| Closed | Hames Matthew | $508,000 | |
| Previous Owner | Hill Johnny M | $0 | |
| Previous Owner | Hill Lori A | $150,000 |
Property History
| Date | Event | Price | Change | Sq Ft Price |
|---|---|---|---|---|
| 12/15/2023 12/15/23 | Sold | $635,000 | -0.8% | $201 / Sq Ft |
| 10/30/2023 10/30/23 | Pending | -- | -- | -- |
| 10/26/2023 10/26/23 | For Sale | $640,000 | -- | $202 / Sq Ft |
Tax History Compared to Growth
Tax History
| Year | Tax Paid | Tax Assessment Tax Assessment Total Assessment is a certain percentage of the fair market value that is determined by local assessors to be the total taxable value of land and additions on the property. | Land | Improvement |
|---|---|---|---|---|
| 2024 | $11,197 | $561,286 | $159,670 | $401,616 |
| 2023 | $11,197 | $520,946 | $159,700 | $361,246 |
| 2022 | $10,560 | $462,766 | $161,000 | $301,766 |
| 2021 | $7,838 | $427,826 | $150,716 | $277,110 |
| 2020 | $7,476 | $410,545 | $137,916 | $272,629 |
| 2019 | $6,408 | $352,941 | $121,240 | $231,701 |
| 2018 | $6,023 | $334,009 | $100,460 | $233,549 |
| 2017 | $5,756 | $318,384 | $93,721 | $224,663 |
| 2016 | $5,386 | $299,666 | $93,721 | $205,945 |
| 2015 | $5,350 | $300,225 | $94,390 | $205,835 |
| 2014 | $5,258 | $298,039 | $94,390 | $203,649 |
| 2012 | -- | $289,983 | $94,390 | $195,593 |
Agents Affiliated with this Home
-
Jen Robidoux

Seller's Agent in 2023
Jen Robidoux
Better Homes and Gardens R.E.
(402) 658-7235
79 Total Sales
-
Todd Moss

Buyer's Agent in 2023
Todd Moss
Real Broker NE, LLC
(402) 960-4220
122 Total Sales
Map
Source: Great Plains Regional MLS
MLS Number: 22325069
APN: 011216328
- 19122 Fir St
- 19118 Fir St
- 11734 S 189th St
- 11747 S 189th St
- 19105 Murray Trail
- 19101 Murray Trail
- 18910 Fir St
- 11530 S 191st St
- 11531 S 191st St
- 11520 S 190th St
- 19105 Devonshire Dr
- 20112 Vanlea Dr
- 11845 S 202nd Cir
- 11511 S 190th St
- 20164 Vanlea Dr
- 20029 Oak St
- 11506 S 189th St
- 20181 Woodridge Dr
- 611 Brentwood Dr
- 449 Sherwood Dr
- 11930 S 194th St
- 12002 S 194th St
- 19302 Bethel Blvd
- 19411 Schram Rd
- 19371 Schram Rd
- 11960 S 192nd St
- 12001 S 194th St
- 19303 Schram Rd
- 11825 S 194th St
- 12050 S 194th St
- 12065 S 194th St
- 19415 Schram Rd
- 12542 S 227th Cir
- 12519 S 227th Cir
- 19242 Bethel Blvd
- 12060 S 192nd St
- 12119 S 194th St
- 12119 S 194 St
- 12110 S 194th St
- 12120 S 192nd St
