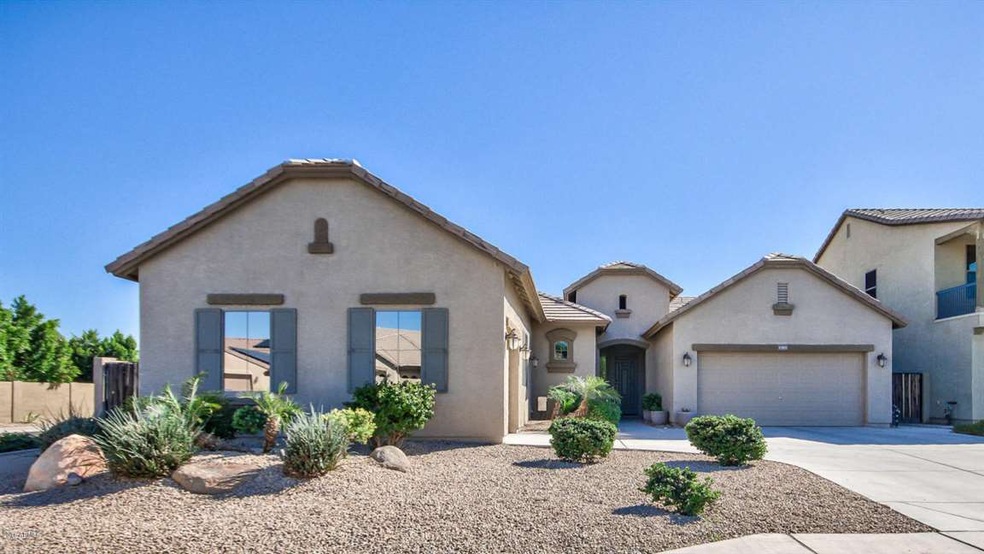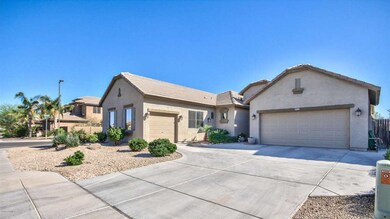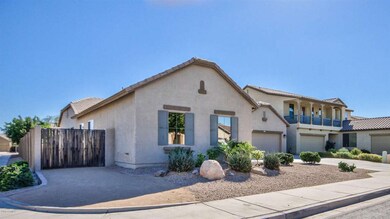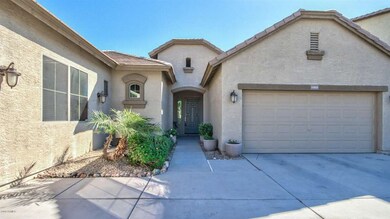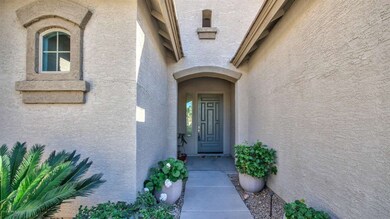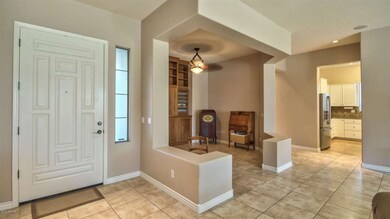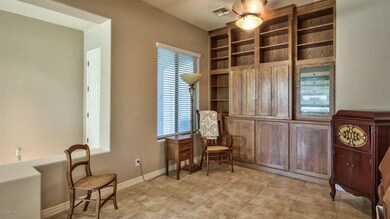
11931 W Villa Chula Ln Sun City, AZ 85373
Highlights
- Above Ground Spa
- RV Gated
- Spanish Architecture
- Liberty High School Rated A-
- Wood Flooring
- Corner Lot
About This Home
As of June 2016Meticulously maintained 1 story, 3 br 2 ba home with 3 car garage. This beautiful home comes with an additional office, the den features beautiful cabinets with built in surround sound, and a double oven in the kitchen.
The backyard includes RV gate access and an above ground spa.
Last Agent to Sell the Property
Arthur Tay
Mountain Sage Realty License #SA655724000 Listed on: 03/11/2016
Home Details
Home Type
- Single Family
Est. Annual Taxes
- $2,154
Year Built
- Built in 2006
Lot Details
- 8,384 Sq Ft Lot
- Block Wall Fence
- Corner Lot
- Front and Back Yard Sprinklers
- Sprinklers on Timer
HOA Fees
- $59 Monthly HOA Fees
Parking
- 3 Car Garage
- 4 Open Parking Spaces
- Garage Door Opener
- RV Gated
Home Design
- Spanish Architecture
- Wood Frame Construction
- Tile Roof
- Stucco
Interior Spaces
- 2,599 Sq Ft Home
- 1-Story Property
- Ceiling Fan
- Double Pane Windows
- Low Emissivity Windows
- Tinted Windows
Kitchen
- Eat-In Kitchen
- Breakfast Bar
- Built-In Microwave
- Kitchen Island
- Granite Countertops
Flooring
- Wood
- Carpet
- Tile
Bedrooms and Bathrooms
- 3 Bedrooms
- Primary Bathroom is a Full Bathroom
- 2 Bathrooms
- Dual Vanity Sinks in Primary Bathroom
- Bathtub With Separate Shower Stall
Accessible Home Design
- No Interior Steps
Outdoor Features
- Above Ground Spa
- Covered patio or porch
Schools
- Zuni Hills Elementary School
- Liberty High School
Utilities
- Refrigerated Cooling System
- Heating Available
- High Speed Internet
- Cable TV Available
Listing and Financial Details
- Tax Lot 41
- Assessor Parcel Number 503-88-422
Community Details
Overview
- Association fees include ground maintenance
- Aam, Llc Association, Phone Number (602) 957-9191
- Built by Morrisson
- Crossriver Unit 7 Subdivision
Recreation
- Tennis Courts
- Community Playground
- Bike Trail
Ownership History
Purchase Details
Home Financials for this Owner
Home Financials are based on the most recent Mortgage that was taken out on this home.Purchase Details
Home Financials for this Owner
Home Financials are based on the most recent Mortgage that was taken out on this home.Similar Homes in Sun City, AZ
Home Values in the Area
Average Home Value in this Area
Purchase History
| Date | Type | Sale Price | Title Company |
|---|---|---|---|
| Warranty Deed | $278,000 | Old Republic Title Agency | |
| Warranty Deed | $371,265 | First American Title Ins Co | |
| Warranty Deed | -- | First American Title Ins Co |
Mortgage History
| Date | Status | Loan Amount | Loan Type |
|---|---|---|---|
| Open | $336,500 | New Conventional | |
| Closed | $75,000 | Credit Line Revolving | |
| Closed | $272,964 | FHA | |
| Previous Owner | $280,901 | New Conventional | |
| Previous Owner | $297,012 | New Conventional |
Property History
| Date | Event | Price | Change | Sq Ft Price |
|---|---|---|---|---|
| 07/09/2025 07/09/25 | For Sale | $548,700 | +97.4% | $211 / Sq Ft |
| 06/16/2016 06/16/16 | Sold | $278,000 | -1.8% | $107 / Sq Ft |
| 05/12/2016 05/12/16 | Pending | -- | -- | -- |
| 04/06/2016 04/06/16 | Price Changed | $283,000 | -0.7% | $109 / Sq Ft |
| 03/11/2016 03/11/16 | For Sale | $285,000 | -- | $110 / Sq Ft |
Tax History Compared to Growth
Tax History
| Year | Tax Paid | Tax Assessment Tax Assessment Total Assessment is a certain percentage of the fair market value that is determined by local assessors to be the total taxable value of land and additions on the property. | Land | Improvement |
|---|---|---|---|---|
| 2025 | $2,557 | $26,471 | -- | -- |
| 2024 | $2,539 | $25,210 | -- | -- |
| 2023 | $2,539 | $38,010 | $7,600 | $30,410 |
| 2022 | $2,444 | $29,450 | $5,890 | $23,560 |
| 2021 | $2,536 | $27,330 | $5,460 | $21,870 |
| 2020 | $2,547 | $25,900 | $5,180 | $20,720 |
| 2019 | $2,486 | $24,350 | $4,870 | $19,480 |
| 2018 | $2,381 | $23,300 | $4,660 | $18,640 |
| 2017 | $2,370 | $21,900 | $4,380 | $17,520 |
| 2016 | $2,292 | $20,760 | $4,150 | $16,610 |
| 2015 | $2,154 | $19,710 | $3,940 | $15,770 |
Agents Affiliated with this Home
-
Mary Gomez

Seller's Agent in 2025
Mary Gomez
RE/MAX
(602) 295-7444
36 Total Sales
-
A
Seller's Agent in 2016
Arthur Tay
Mountain Sage Realty
Map
Source: Arizona Regional Multiple Listing Service (ARMLS)
MLS Number: 5411974
APN: 503-88-422
- 11948 W Jessie Ln
- 11952 W Villa Chula Ln
- 11958 W Villa Chula Ln Unit 7
- 11836 W Planada Ct
- 11829 W Patrick Ln
- 11826 W Villa Hermosa Ln
- 11755 W Patrick Ln
- 12118 W Villa Chula Ct
- 12121 W Patrick Ln
- 11832 W Electra Ln
- 11741 W Camino Vivaz
- 12217 W Planada Ln
- 22660 N 122nd Ave
- 23523 N 117th Dr
- 12226 W Planada Ln Unit 1
- 12238 W Patrick Ct
- 12236 W Country Club Ct
- 11737 W Robin Dr
- 11727 W Softwind Dr
- 11822 W Softwind Dr
