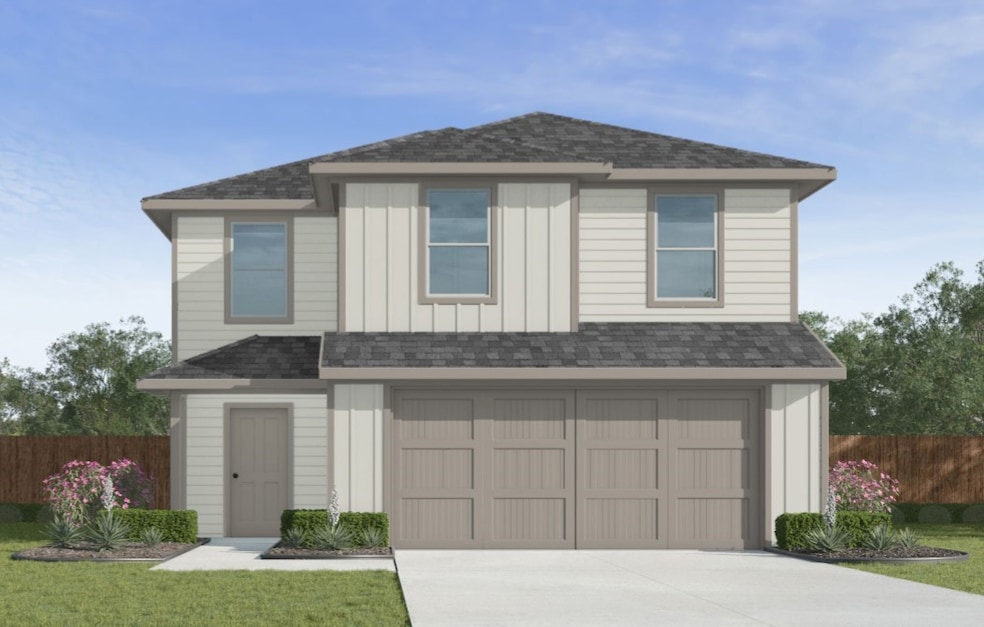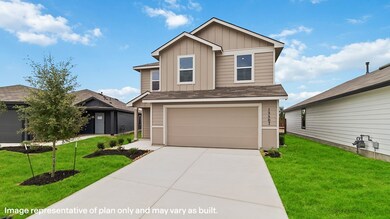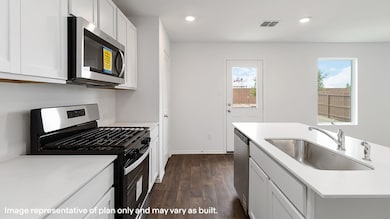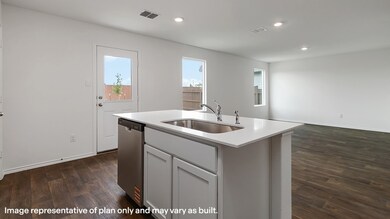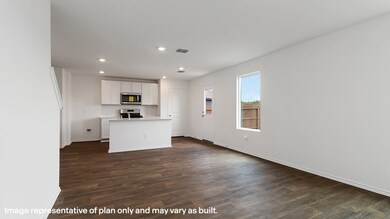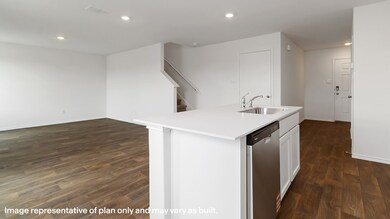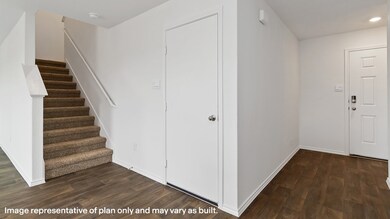11933 Mulberry Vine Ln Houston, TX 77048
Minnetex NeighborhoodEstimated payment $1,684/month
Highlights
- New Construction
- 2 Car Attached Garage
- Laundry Room
- Traditional Architecture
- Living Room
- Central Heating and Cooling System
About This Home
Welcome to the Davis plan—a smartly designed two-story home featuring 3 bedrooms, 2.5 bathrooms, and a 2-car garage. As you step through the covered front porch into the welcoming foyer, you’re greeted by a convenient powder room—perfect for guests. Continue into the heart of the home where an open-concept layout seamlessly connects the kitchen, dining room, and family room. The kitchen is equipped with stainless steel appliances, a large center island, pantry, and ample countertop space, making meal prep and entertaining effortless. Upstairs, the private primary bedroom is a peaceful retreat featuring an expansive walk-in closet and a private bathroom with dual sinks and a spacious shower. Two secondary bedrooms are located just down the hall, ideal for family, guests, or a home office. A full secondary bathroom, upstairs laundry room, and extra storage space add convenience to everyday living.
Open House Schedule
-
Saturday, November 15, 202510:30 am to 6:00 pm11/15/2025 10:30:00 AM +00:0011/15/2025 6:00:00 PM +00:00Add to Calendar
-
Sunday, November 16, 202512:00 to 5:00 pm11/16/2025 12:00:00 PM +00:0011/16/2025 5:00:00 PM +00:00Add to Calendar
Home Details
Home Type
- Single Family
Est. Annual Taxes
- $1,408
Year Built
- Built in 2025 | New Construction
HOA Fees
- $50 Monthly HOA Fees
Parking
- 2 Car Attached Garage
Home Design
- Traditional Architecture
- Slab Foundation
- Composition Roof
- Cement Siding
- Vinyl Siding
Interior Spaces
- 1,470 Sq Ft Home
- 2-Story Property
- Living Room
Kitchen
- Electric Oven
- Electric Range
- Microwave
- Dishwasher
- Disposal
Bedrooms and Bathrooms
- 3 Bedrooms
Laundry
- Laundry Room
- Dryer
- Washer
Schools
- Frost Elementary School
- Thomas Middle School
- Sterling High School
Additional Features
- 4,692 Sq Ft Lot
- Central Heating and Cooling System
Community Details
- Garver Heights Residential Commun Association, Phone Number (832) 364-6880
- Built by DR Horton
- Garver Heights Subdivision
Listing and Financial Details
- Seller Concessions Offered
Map
Home Values in the Area
Average Home Value in this Area
Tax History
| Year | Tax Paid | Tax Assessment Tax Assessment Total Assessment is a certain percentage of the fair market value that is determined by local assessors to be the total taxable value of land and additions on the property. | Land | Improvement |
|---|---|---|---|---|
| 2025 | -- | $49,711 | $49,711 | -- |
Property History
| Date | Event | Price | List to Sale | Price per Sq Ft |
|---|---|---|---|---|
| 11/01/2025 11/01/25 | For Sale | $287,745 | -- | $196 / Sq Ft |
Source: Houston Association of REALTORS®
MLS Number: 19581179
APN: 1429210010031
- 11937 Mulberry Vine Ln
- 11923 Mulberry Vine Ln
- 11921 Mulberry Vine Ln
- 11918 Mulberry Vine Ln
- 11913 Mulberry Vine Ln
- 11935 Mulberry Vine Ln
- 6231 Scarlet Halo Ln
- 6233 Scarlet Halo Ln
- EMMA - T30E Plan at Garver Heights
- CAPROCK - T30C Plan at Garver Heights
- DAVIS - T30D Plan at Garver Heights
- BARTON - T30B Plan at Garver Heights
- FRANKLIN - T30F Plan at Garver Heights
- ATLANTA - T30A Plan at Garver Heights
- 6239 El Platino Dr
- 6403 Autumn Equinox Dr
- 11606 Texas Spring Dr
- 6411 Autumn Equinox Dr
- 11702 Texas Spring Dr
- 11612 Texas Spring Dr
- 6408 Winter Elm St
- 11514 Texas Spring Dr
- 11614 Texas Spring Dr
- 6419 Winter Elm St
- 6426 Winter Elm St
- 6426 Summer Pass Dr
- 6159 El Oro Dr
- 6111 El Oro Dr
- 11626 Moonstruck Ln
- 6126 Dawn Misty Ln
- 6027 Sunrise Light Ln
- 6011 Peaceful Ridge Dr
- 12426 Dawn Terrace
- 5814 Dawns Height Ct
- 5608 Madden Ln
- 5551 Allison Rd
- 0 Almeda Genoa Rd Unit 26267945
- 5611 Madden Ln
- 5907 Allison Rd
- 5919 Allison Rd Unit B
