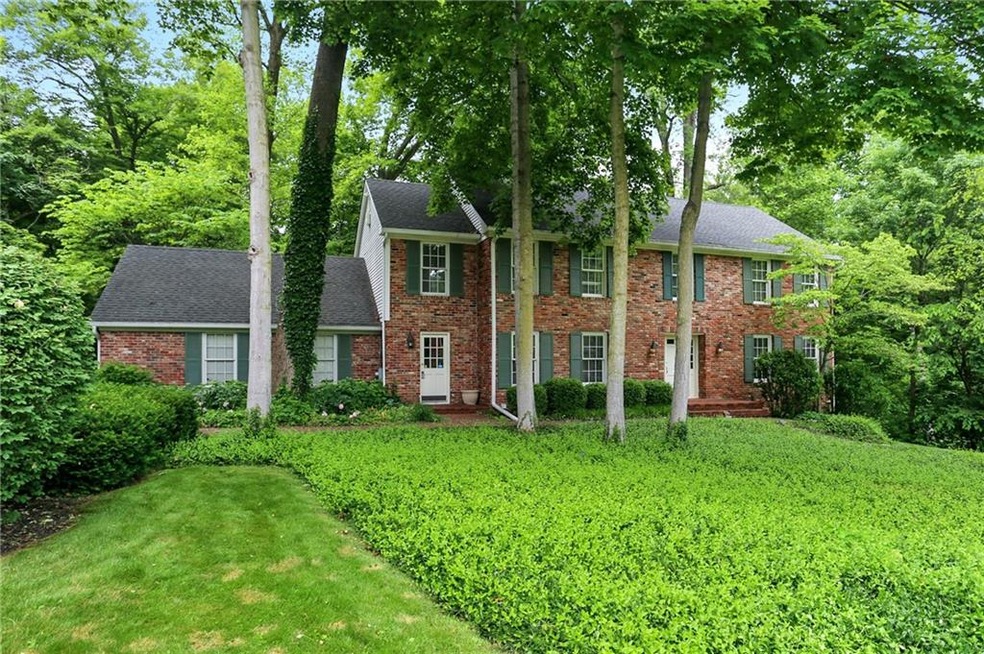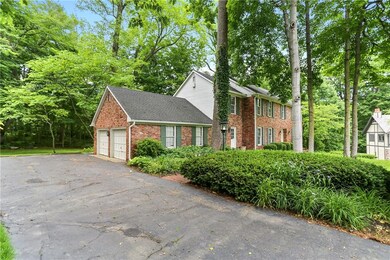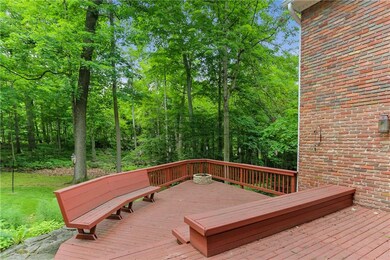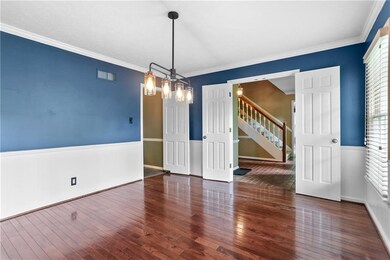
11936 Forest Dr Carmel, IN 46033
East Carmel NeighborhoodEstimated Value: $694,280 - $770,000
Highlights
- 0.8 Acre Lot
- Great Room with Fireplace
- Wood Flooring
- Woodbrook Elementary School Rated A
- Traditional Architecture
- Thermal Windows
About This Home
As of August 2021Nestled in popular Eden Forest, enjoy the beautiful drive through the neighborhood leading you to the wooded cul-de-sac location. All brick home with walk-out basement. 5BR and 1st floor office with custom build-ins. Great home for entertaining. Notice the wood beams in the great room with fireplace and walk out to the spacious deck. Newer flooring, beautiful hardwoods, 2 fireplaces, formal dining room with bay window, great room with build-ins and living room next to the den/office. Spacious bedrooms with hardwood flooring. Jack-and-Jill bath. Basement features a fireplace, full bath, 5th bedroom with cedar closet and a wet bar area. So much home in a desired neighborhood. Close to shopping, dining, Keystone and I-465 or US 31.
Last Agent to Sell the Property
F.C. Tucker Company License #RB14029013 Listed on: 06/04/2021

Last Buyer's Agent
Michelle Artmeier
Weichert, REALTORS-New Dimensions

Home Details
Home Type
- Single Family
Est. Annual Taxes
- $4,770
Year Built
- Built in 1970
Lot Details
- 0.8
Parking
- 2 Car Attached Garage
- Driveway
Home Design
- Traditional Architecture
- Brick Exterior Construction
- Block Foundation
Interior Spaces
- 2-Story Property
- Built-in Bookshelves
- Thermal Windows
- Window Screens
- Great Room with Fireplace
- 2 Fireplaces
- Wood Flooring
Kitchen
- Eat-In Kitchen
- Electric Oven
- Dishwasher
- Disposal
Bedrooms and Bathrooms
- 5 Bedrooms
Laundry
- Dryer
- Washer
Attic
- Attic Access Panel
- Pull Down Stairs to Attic
Finished Basement
- Walk-Out Basement
- Sump Pump
- Fireplace in Basement
Utilities
- Forced Air Heating and Cooling System
- Heating System Uses Gas
- Gas Water Heater
Additional Features
- Outdoor Gas Grill
- 0.8 Acre Lot
Community Details
- Eden Forest Subdivision
Listing and Financial Details
- Assessor Parcel Number 291032303057000018
Ownership History
Purchase Details
Purchase Details
Home Financials for this Owner
Home Financials are based on the most recent Mortgage that was taken out on this home.Similar Homes in Carmel, IN
Home Values in the Area
Average Home Value in this Area
Purchase History
| Date | Buyer | Sale Price | Title Company |
|---|---|---|---|
| Lathrop Kendra | -- | Enterprise Title | |
| Malone Kendra | $5,312 | None Available |
Mortgage History
| Date | Status | Borrower | Loan Amount |
|---|---|---|---|
| Previous Owner | Malone Kendra | $478,130 |
Property History
| Date | Event | Price | Change | Sq Ft Price |
|---|---|---|---|---|
| 08/24/2021 08/24/21 | Sold | $531,255 | -11.5% | $114 / Sq Ft |
| 07/09/2021 07/09/21 | Pending | -- | -- | -- |
| 06/04/2021 06/04/21 | For Sale | $600,000 | -- | $128 / Sq Ft |
Tax History Compared to Growth
Tax History
| Year | Tax Paid | Tax Assessment Tax Assessment Total Assessment is a certain percentage of the fair market value that is determined by local assessors to be the total taxable value of land and additions on the property. | Land | Improvement |
|---|---|---|---|---|
| 2024 | $5,234 | $480,700 | $159,500 | $321,200 |
| 2023 | $5,234 | $480,700 | $159,500 | $321,200 |
| 2022 | $6,115 | $535,700 | $118,200 | $417,500 |
| 2021 | $5,676 | $501,500 | $118,200 | $383,300 |
| 2020 | $4,770 | $421,900 | $118,200 | $303,700 |
| 2019 | $4,669 | $413,100 | $118,200 | $294,900 |
| 2018 | $4,579 | $412,500 | $94,100 | $318,400 |
| 2017 | $4,328 | $390,200 | $94,100 | $296,100 |
| 2016 | $4,139 | $379,600 | $94,100 | $285,500 |
| 2014 | $3,947 | $362,200 | $94,100 | $268,100 |
| 2013 | $3,947 | $345,900 | $94,100 | $251,800 |
Agents Affiliated with this Home
-
Susan Tibbs

Seller's Agent in 2021
Susan Tibbs
F.C. Tucker Company
(317) 507-8490
3 in this area
93 Total Sales
-
M
Buyer's Agent in 2021
Michelle Artmeier
Weichert, REALTORS-New Dimensions
(317) 626-1010
Map
Source: MIBOR Broker Listing Cooperative®
MLS Number: 21787558
APN: 29-10-32-303-057.000-018
- 12107 Castle Row Overlook
- 11626 Forest Dr
- 11807 Rolling Springs Dr
- 3713 Coventry Way
- 3316 Eden Way Cir
- 3033 Daum Ct
- 12290 Charing Cross Rd
- 11674 Buttonwood Dr
- 12289 Charing Cross Rd
- 11614 Buttonwood Dr
- 4711 Bentley Dr
- 12388 Camberley Ln
- 746 Astor Ln
- 12669 Brookshire Pkwy
- 965 Astor Ln
- 537 Steinbeck Place
- 746 Astor Dr
- 4843 Snowberry Bay Ct
- 848 Kinzer Ave
- 517 Steinbeck Place
- 11936 Forest Dr
- 11935 Forest Dr
- 11930 Forest Dr
- 12011 Eden Glen Dr
- 11927 Eden Glen Dr
- 11929 Forest Dr
- 11924 Forest Dr
- 11921 Eden Glen Dr
- 12002 Eden Glen Dr
- 12010 Eden Glen Dr
- 11923 Forest Dr
- 11912 Forest Dr
- 11906 Forest Dr
- 11917 Forest Dr
- 12019 Eden Glen Dr
- 12103 Crestwood Dr
- 12114 Crestwood Dr
- 12020 Eden Glen Dr
- 12004 Eden Glen Dr
- 3698 Walden Place






