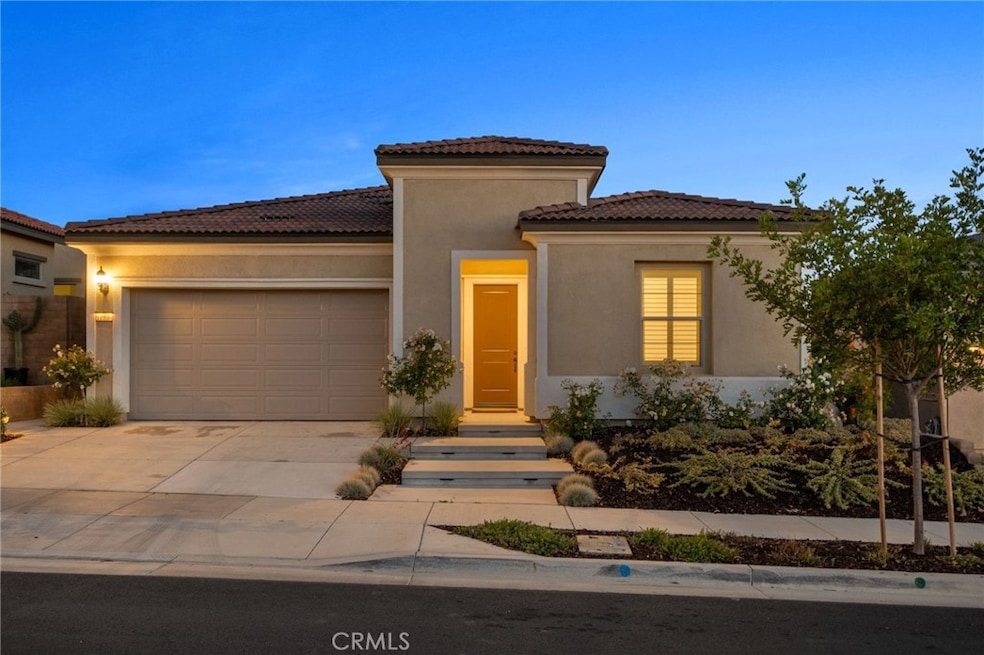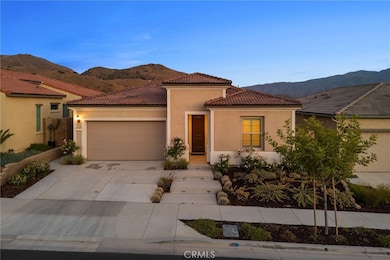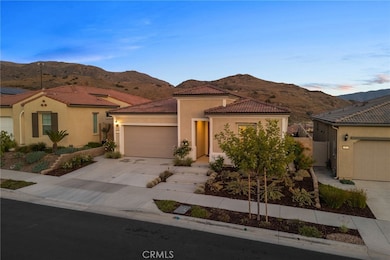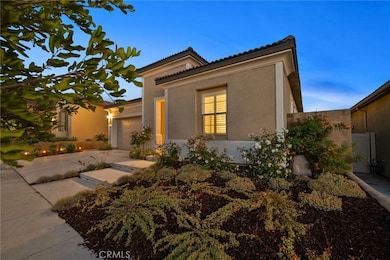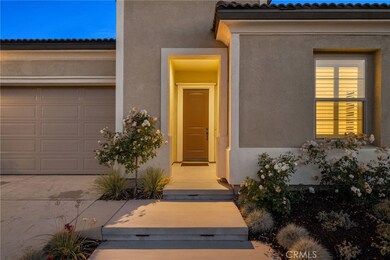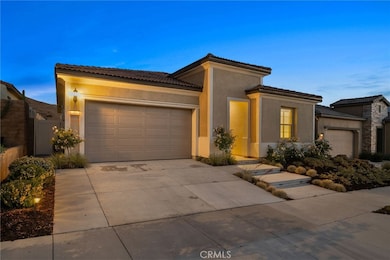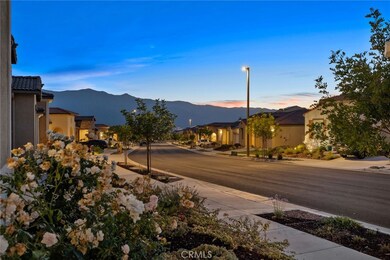11937 Wandering Way Corona, CA 92883
Gavilan Hills NeighborhoodEstimated payment $5,641/month
Highlights
- Fitness Center
- Gated with Attendant
- Open Floorplan
- Indoor Pool
- Active Adult
- Mountain View
About This Home
Welcome to this highly upgraded, move-in-ready home with PAID OFF SOLAR in the exclusive gated community of Terramor. From the moment you arrive, the beautiful curb appeal sets the tone for what awaits inside. Step into a bright, open layout featuring crisp white walls and stylish LVP flooring that create a modern, blank canvas ready for your personal touch. Just off the entry, you’ll find a convenient main-floor bedroom and full bathroom, as well as a dedicated office—perfect for working from home or accommodating guests. The heart of the home is the expansive kitchen, seamlessly connected to the spacious family room. Enjoy stainless steel appliances, an oversized kitchen island ideal for entertaining, under cabinet lighting, and a large walk-in pantry. Double sliding doors bathe the space in natural light and offer breathtaking views that extend from the kitchen and family room to the outdoor patio. The serene primary suite is a private retreat with sweeping views, a generous walk-in closet, dual sinks, and a luxurious walk-in shower in the en-suite bathroom. Additional highlights include a conveniently located laundry room, plantation shutters, ceiling fans throughout, and a motorized shade to keep the covered patio cool and comfortable all year round. Enjoy scenic views from multiple rooms and embrace the relaxed yet refined lifestyle this home and the Terramor Community have to offer, including indoor/outdoor pools, full gym, sauna, bar, pickleball courts, meeting rooms, billiard room, BBQ areas, and much more!
Listing Agent
Fiv Realty Co. Brokerage Phone: 951-823-4840 License #01987103 Listed on: 10/20/2025

Home Details
Home Type
- Single Family
Est. Annual Taxes
- $11,798
Year Built
- Built in 2022
Lot Details
- 4,600 Sq Ft Lot
- Vinyl Fence
- Drip System Landscaping
- Sprinkler System
- Back and Front Yard
HOA Fees
- $380 Monthly HOA Fees
Parking
- 2 Car Direct Access Garage
- Parking Available
- Front Facing Garage
- Single Garage Door
Property Views
- Mountain
- Neighborhood
Home Design
- Entry on the 1st floor
- Turnkey
- Planned Development
- Slab Foundation
- Tile Roof
- Stucco
Interior Spaces
- 1,902 Sq Ft Home
- 1-Story Property
- Open Floorplan
- Ceiling Fan
- Plantation Shutters
- Family Room Off Kitchen
- Home Office
- Vinyl Flooring
- Laundry Room
Kitchen
- Open to Family Room
- Eat-In Kitchen
- Breakfast Bar
- Walk-In Pantry
- Gas Oven
- Gas Cooktop
- Range Hood
- Microwave
- Water Line To Refrigerator
- Dishwasher
- Kitchen Island
- Quartz Countertops
- Pots and Pans Drawers
- Built-In Trash or Recycling Cabinet
- Disposal
Bedrooms and Bathrooms
- 2 Main Level Bedrooms
- Walk-In Closet
- 2 Full Bathrooms
- Quartz Bathroom Countertops
- Dual Vanity Sinks in Primary Bathroom
- Walk-in Shower
- Exhaust Fan In Bathroom
Home Security
- Carbon Monoxide Detectors
- Fire and Smoke Detector
- Fire Sprinkler System
Pool
- Indoor Pool
- Lap Pool
- In Ground Pool
- Exercise
- Heated Spa
- In Ground Spa
Outdoor Features
- Covered Patio or Porch
- Exterior Lighting
Location
- Property is near a clubhouse
Utilities
- Central Heating and Cooling System
- 220 Volts in Garage
- Natural Gas Connected
- Tankless Water Heater
Listing and Financial Details
- Tax Lot 37
- Tax Tract Number 37556
- Assessor Parcel Number 283470041
- $2,769 per year additional tax assessments
- Seller Considering Concessions
Community Details
Overview
- Active Adult
- Terramor Community Association, Phone Number (951) 289-7140
- Firstservice Residential HOA
- Built by Del Webb
Amenities
- Outdoor Cooking Area
- Community Fire Pit
- Community Barbecue Grill
- Picnic Area
- Sauna
- Clubhouse
- Banquet Facilities
- Billiard Room
- Meeting Room
- Recreation Room
Recreation
- Tennis Courts
- Pickleball Courts
- Sport Court
- Community Playground
- Fitness Center
- Community Pool
- Community Spa
- Park
- Dog Park
- Hiking Trails
- Bike Trail
Security
- Gated with Attendant
- Controlled Access
Map
Home Values in the Area
Average Home Value in this Area
Tax History
| Year | Tax Paid | Tax Assessment Tax Assessment Total Assessment is a certain percentage of the fair market value that is determined by local assessors to be the total taxable value of land and additions on the property. | Land | Improvement |
|---|---|---|---|---|
| 2025 | $11,798 | $830,227 | $249,696 | $580,531 |
| 2023 | $11,798 | $500,023 | $160,023 | $340,000 |
| 2022 | $699 | $0 | $0 | $0 |
Property History
| Date | Event | Price | List to Sale | Price per Sq Ft |
|---|---|---|---|---|
| 10/20/2025 10/20/25 | For Sale | $810,000 | -- | $426 / Sq Ft |
Purchase History
| Date | Type | Sale Price | Title Company |
|---|---|---|---|
| Grant Deed | $798,000 | First American Title |
Mortgage History
| Date | Status | Loan Amount | Loan Type |
|---|---|---|---|
| Open | $557,990 | Construction |
Source: California Regional Multiple Listing Service (CRMLS)
MLS Number: IG25243122
APN: 283-470-041
- 11972 Wandering Way
- 11882 Wandering Way
- 11986 Sagecrest Ct
- 11855 Sagecrest Ct
- 11828 Wandering Way
- 11868 Discovery Ct
- 11800 Starlily Ct
- 23830 Highvale Dr
- 11907 Greenpeak St
- Citrine II Plan at Tesoro at Terramor
- 11702 Glenridge Rd
- 23744 Phoebe Dr
- 11893 Hillsong Dr
- 11662 Starlily Ct
- 23790 Moonrise Ct
- 24085 Midvale Ct
- 23698 Highvale Dr
- 24218 Hillcrest Dr
- 23686 Highvale Dr
- 23674 Highvale Dr
- 11804 Wandering Way
- 11920 Shadeland Dr
- 24218 Hillcrest Dr
- 24583 Acadia Dr
- 24657 Rockston Dr
- 11352 Magnolia St
- 11068 Sweetgum St
- 4088 Shada Ln
- 11124 Larkspur Ct
- 11400 Bluebird Way
- 26346 Pawpaw Ct Unit 1
- 26346 Pawpaw Ct Unit 2
- 9431 Hughes Dr
- 9302 Reserve Dr
- 24212 Nobe St
- 23053 Canyon Hills Dr
- 8941 Carnation Dr
- 8982 Dahlia Dr
- 23952 4 Corners Ct
- 23650 Aquacate Rd
