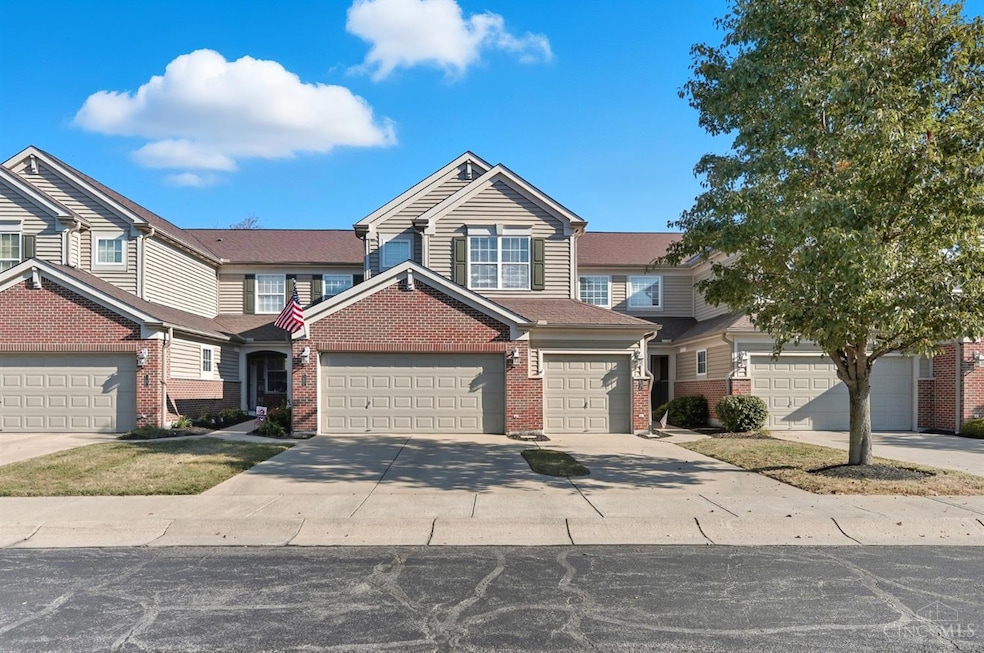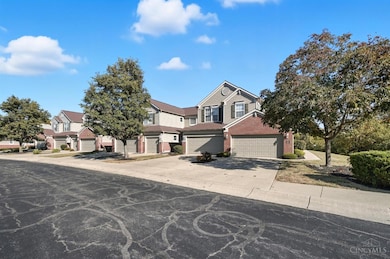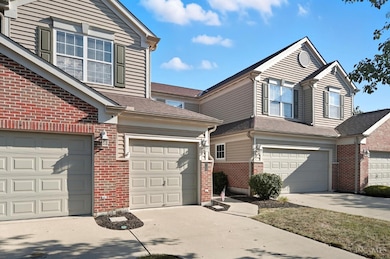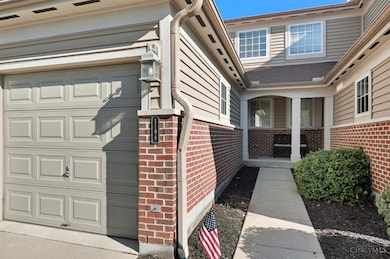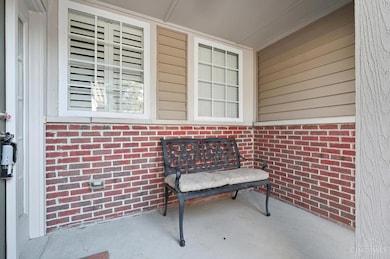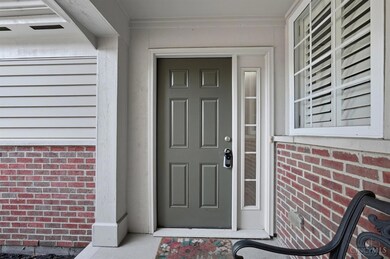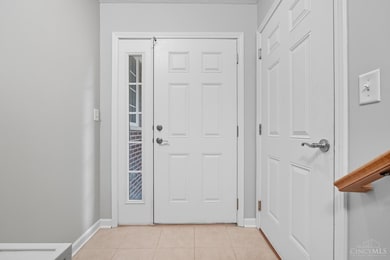1194 Feather Trail Unit 18303 Maineville, OH 45039
Hamilton Township NeighborhoodEstimated payment $2,271/month
Highlights
- Unit is on the top floor
- Covered Deck
- Vaulted Ceiling
- View of Trees or Woods
- Wooded Lot
- Transitional Architecture
About This Home
DO NOT MISS! Spotless, freshly painted top floor condo with soaring 10-foot ceilings! This condo is almost 1900 square feet! Enjoy the beautiful hardwood flooring flowing seamlessly throughout! Your spacious primary bedroom is a true sanctuary, featuring convenient his-and-hers closets and a dedicated linen closet. The attached bath boasts a relaxing soaking tub and a separate shower. Outside, a private covered balcony overlooks a peaceful wooded lot, perfect for morning coffee or evening relaxation. Nothing to do but move in, even the HVAC (2022) and water heater have been replaced!
Townhouse Details
Home Type
- Townhome
Est. Annual Taxes
- $4,222
Year Built
- Built in 2006
Lot Details
- 2,348 Sq Ft Lot
- Cul-De-Sac
- Private Entrance
- Wooded Lot
HOA Fees
- $260 Monthly HOA Fees
Parking
- 1 Car Attached Garage
- Front Facing Garage
- Garage Door Opener
- Driveway
- Off-Street Parking
Home Design
- Transitional Architecture
- Entry on the 1st floor
- Brick Exterior Construction
- Slab Foundation
- Shingle Roof
- Vinyl Siding
Interior Spaces
- 1,881 Sq Ft Home
- Property has 2 Levels
- Vaulted Ceiling
- Ceiling Fan
- Recessed Lighting
- Chandelier
- Electric Fireplace
- Double Pane Windows
- Vinyl Clad Windows
- Insulated Windows
- Window Treatments
- Sliding Windows
- French Doors
- Panel Doors
- Entrance Foyer
- Great Room with Fireplace
- Views of Woods
- Laundry in unit
Kitchen
- Oven or Range
- Microwave
- Dishwasher
- Quartz Countertops
- Solid Wood Cabinet
- Disposal
Flooring
- Wood
- Tile
Bedrooms and Bathrooms
- 2 Bedrooms
- Walk-In Closet
- 2 Full Bathrooms
- Dual Vanity Sinks in Primary Bathroom
- Bathtub
Home Security
Outdoor Features
- Balcony
- Covered Deck
- Porch
Location
- Unit is on the top floor
Utilities
- Forced Air Heating and Cooling System
- SEER Rated 16+ Air Conditioning Units
- Heat Pump System
- 220 Volts
- Natural Gas Not Available
- Electric Water Heater
- Cable TV Available
Community Details
Overview
- Association fees include association dues, clubhouse, exercise facility, insurance, landscapingcommunity, landscaping-unit, maintenance exterior, play area, pool, professional mgt, snow removal, tennis, trash, walking trails
- Stonegate Mgmt Association
- Adena At Miami Bluffs Subdivision
Security
- Fire and Smoke Detector
Map
Home Values in the Area
Average Home Value in this Area
Tax History
| Year | Tax Paid | Tax Assessment Tax Assessment Total Assessment is a certain percentage of the fair market value that is determined by local assessors to be the total taxable value of land and additions on the property. | Land | Improvement |
|---|---|---|---|---|
| 2024 | $4,223 | $94,470 | $21,000 | $73,470 |
| 2023 | $3,521 | $70,210 | $10,762 | $59,447 |
| 2022 | $3,480 | $70,210 | $10,763 | $59,448 |
| 2021 | $3,333 | $70,210 | $10,763 | $59,448 |
| 2020 | $3,175 | $57,082 | $8,750 | $48,332 |
| 2019 | $3,227 | $57,082 | $8,750 | $48,332 |
| 2018 | $3,109 | $57,082 | $8,750 | $48,332 |
| 2017 | $2,849 | $50,208 | $7,826 | $42,382 |
| 2016 | $2,917 | $50,208 | $7,826 | $42,382 |
| 2015 | $2,913 | $50,208 | $7,826 | $42,382 |
| 2014 | $2,996 | $46,920 | $7,320 | $39,610 |
| 2013 | $2,897 | $56,130 | $8,750 | $47,380 |
Property History
| Date | Event | Price | List to Sale | Price per Sq Ft | Prior Sale |
|---|---|---|---|---|---|
| 11/12/2025 11/12/25 | For Sale | $314,900 | +40.0% | $167 / Sq Ft | |
| 04/06/2021 04/06/21 | Sold | $225,000 | 0.0% | $120 / Sq Ft | View Prior Sale |
| 02/04/2021 02/04/21 | Pending | -- | -- | -- | |
| 02/03/2021 02/03/21 | For Sale | $225,000 | -- | $120 / Sq Ft |
Purchase History
| Date | Type | Sale Price | Title Company |
|---|---|---|---|
| Warranty Deed | $225,000 | Absolute Title Agency | |
| No Value Available | -- | -- | |
| Interfamily Deed Transfer | -- | None Available | |
| Warranty Deed | $170,000 | Old Town Title | |
| Warranty Deed | $170,000 | Attorney | |
| Deed | $185,800 | Homestead Title |
Mortgage History
| Date | Status | Loan Amount | Loan Type |
|---|---|---|---|
| Open | $213,750 | New Conventional | |
| Previous Owner | $203,000 | Purchase Money Mortgage | |
| Previous Owner | $185,795 | Purchase Money Mortgage |
Source: MLS of Greater Cincinnati (CincyMLS)
MLS Number: 1861715
APN: 16-11-215-061
- 1103 Grandin Pond Dr
- 6672 Adena Cir Unit 9201
- Walnut Plan at Arbors at Grandin Pond
- Aspen II Plan at Arbors at Grandin Pond
- Bradford Plan at Arbors at Grandin Pond
- Chestnut Plan at Arbors at Grandin Pond
- Norway Plan at Arbors at Grandin Pond
- Palmetto Plan at Arbors at Grandin Pond
- Ashton Plan at Arbors at Grandin Pond
- Juniper Plan at Arbors at Grandin Pond
- Spruce Plan at Arbors at Grandin Pond
- Ironwood Plan at Arbors at Grandin Pond
- Cooper Plan at Arbors at Grandin Pond
- Empress Plan at Arbors at Grandin Pond
- 6791 Cloudscape Way Unit 5201
- 6807 Cloudscape Way Unit 4303
- 1156 Meadow Vista Dr
- 1443 Windwillow Trace Unit 27203
- 1050 Grandin Pond Dr
- 1099 Grandin Pond Dr
- 545 Weeping Willow Ln
- 1409 Grandin Rd
- 453 Dakota Run
- 515 Indian Lake Dr
- 451 Indian Lake Dr
- 285 Coyote Dr
- 45 Saddle Creek Ln
- 55 Saddle Creek Ln
- 5891 Eagle Creek Ct
- 265 Red Cedar Ct
- 410 Meadow Springs Dr
- 4885 Cross Key Dr
- 7730 Hillsdowne Cir
- 7474 Heaton Cir
- 89 Willow Ridge Ct Unit 1B
- 310 Hennepin Dr
- 4537 Redhewn Ln
- 355 Hennepin Dr
- 2675 Carriagegate Ln
- 5550 Club Park Dr
