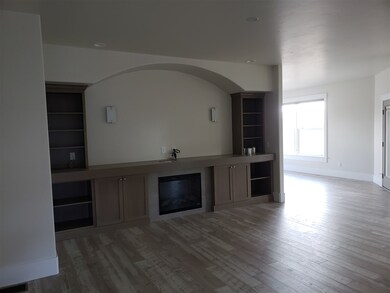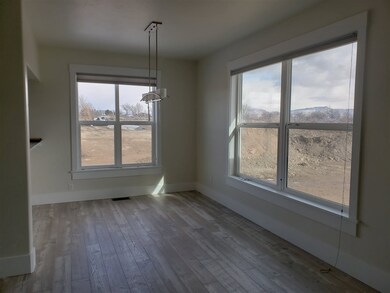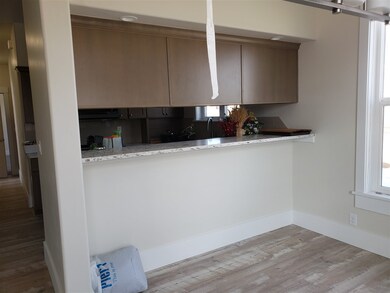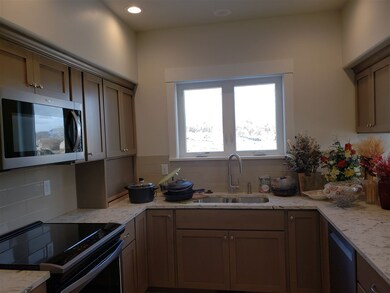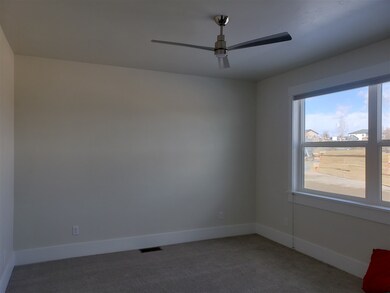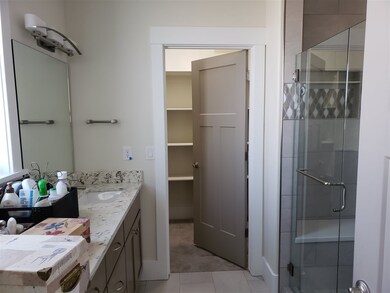
1194 Primrose Ln Fruita, CO 81521
Fruita Area NeighborhoodEstimated Value: $480,000 - $524,000
Highlights
- Clubhouse
- Ranch Style House
- Formal Dining Room
- Living Room with Fireplace
- Covered patio or porch
- Walk-In Closet
About This Home
As of February 2019New Construction in the premire 55+ community in North Fruita. This is the largest Townhome, The Hickory Plan, split bedrooms, with large living room, plus office area . Home backs up to open space. Master suite has double vanities in bath, walk-in closet and low step-in shower with seat. Guest bath has tub/shower combo. Lots of windows in dining, living to view open space. Private patio off dining room Enclosed to Buyer's Specifications with windows and ceiling fan. PHA maintains all landscaping, snow removal, club house, walking-trails and common areas, along with some limited exterior maintenance. See LA for details. Taxes are currently for land only and will be reassessed next year. Buyer to verify all information as it is subject to change/error.
Last Agent to Sell the Property
SANDSTONE REALTY, LLC License #FA40010457 Listed on: 08/15/2018
Last Buyer's Agent
WINONA SCHWARTZ
COLDWELL BANKER DISTINCTIVE PROPERTIES License #FA40013363
Townhouse Details
Home Type
- Townhome
Est. Annual Taxes
- $214
Year Built
- 2019
Lot Details
- 2,614 Sq Ft Lot
- Lot Dimensions are 78x130
- Privacy Fence
- Landscaped
- Sprinkler System
HOA Fees
- $130 Monthly HOA Fees
Home Design
- Ranch Style House
- Stem Wall Foundation
- Wood Frame Construction
- Asphalt Roof
- Metal Siding
Interior Spaces
- 1,620 Sq Ft Home
- Electric Fireplace
- ENERGY STAR Qualified Windows
- Living Room with Fireplace
- Formal Dining Room
- Crawl Space
Kitchen
- Electric Oven or Range
- Microwave
- Dishwasher
- Disposal
Flooring
- Carpet
- Laminate
- Tile
Bedrooms and Bathrooms
- 3 Bedrooms
- Walk-In Closet
- 2 Bathrooms
- Walk-in Shower
Laundry
- Laundry on main level
- Washer and Dryer Hookup
Parking
- 2 Car Garage
- Basement Garage
- Garage Door Opener
Accessible Home Design
- Low Threshold Shower
- Accessible Hallway
Utilities
- Forced Air Heating System
- Heat Pump System
- Programmable Thermostat
- Irrigation Water Rights
- Septic Design Installed
Additional Features
- ENERGY STAR/Reflective Roof
- Covered patio or porch
Community Details
Overview
- $50 HOA Transfer Fee
- Visit Association Website
- On-Site Maintenance
Amenities
- Clubhouse
Pet Policy
- Pets Allowed
Ownership History
Purchase Details
Home Financials for this Owner
Home Financials are based on the most recent Mortgage that was taken out on this home.Similar Homes in Fruita, CO
Home Values in the Area
Average Home Value in this Area
Purchase History
| Date | Buyer | Sale Price | Title Company |
|---|---|---|---|
| Snowbarger Kent Eldon | $308,960 | Land Title Guarantee |
Property History
| Date | Event | Price | Change | Sq Ft Price |
|---|---|---|---|---|
| 02/07/2019 02/07/19 | Sold | $317,710 | 0.0% | $196 / Sq Ft |
| 02/07/2019 02/07/19 | Price Changed | $317,710 | +2.8% | $196 / Sq Ft |
| 08/23/2018 08/23/18 | Pending | -- | -- | -- |
| 08/15/2018 08/15/18 | For Sale | $308,960 | -- | $191 / Sq Ft |
Tax History Compared to Growth
Tax History
| Year | Tax Paid | Tax Assessment Tax Assessment Total Assessment is a certain percentage of the fair market value that is determined by local assessors to be the total taxable value of land and additions on the property. | Land | Improvement |
|---|---|---|---|---|
| 2024 | $1,817 | $22,270 | $3,450 | $18,820 |
| 2023 | $1,817 | $22,270 | $3,450 | $18,820 |
| 2022 | $1,780 | $21,470 | $3,130 | $18,340 |
| 2021 | $1,793 | $22,090 | $3,220 | $18,870 |
| 2020 | $1,528 | $19,200 | $3,150 | $16,050 |
| 2019 | $1,156 | $15,240 | $3,150 | $12,090 |
| 2018 | $223 | $2,710 | $2,710 | $0 |
Agents Affiliated with this Home
-
BONNIE WALKER
B
Seller's Agent in 2019
BONNIE WALKER
SANDSTONE REALTY, LLC
(970) 201-4050
69 in this area
76 Total Sales
-
W
Buyer's Agent in 2019
WINONA SCHWARTZ
COLDWELL BANKER DISTINCTIVE PROPERTIES
Map
Source: Grand Junction Area REALTOR® Association
MLS Number: 20184673
APN: 2697-092-81-008
- 1024 Snowdrop Ct
- 1112 Sunrose Ln
- 1110 Buttercup Ln Unit A
- 1107 Sunrose Ln Unit 39
- 1178 18 Rd
- 1832 L Rd
- 952 Echo Canyon St
- TBD L Rd
- 1076 Wingate Dr
- 1005 Red Canyon Ave
- 1456 Sagittarius St
- 1041 Wildwood Dr
- 1148 Powell St
- 986 St Peppin Dr
- 1517 Aquarius Ave
- 943 Dee Ann St
- 509 Virgo Way
- 1950 L Rd
- 878 Darcy Jo Ln
- 1895 L Rd
- 1194 Primrose Ln
- 1192 Primrose Ln
- 1190 Primrose Ln
- 1188 Primrose Ln
- 1230 Periwinkle Ct Unit B
- 1234 Periwinkle Ct
- 1184 Primrose Ln
- 1228 Periwinkle Ct
- 1186 Primrose Ln
- 1185 Primrose Ln
- 1189 Primrose Ln
- 1238 Periwinkle Ct
- 1232 Periwinkle Ct
- 1183 Primrose Ln
- 1187 Primrose Ln
- 1236 Periwinkle Ln
- 1180 Primrose Ln
- 1191 Primrose Ln
- 1182 Primrose Ln
- 1242 Periwinkle Ct

