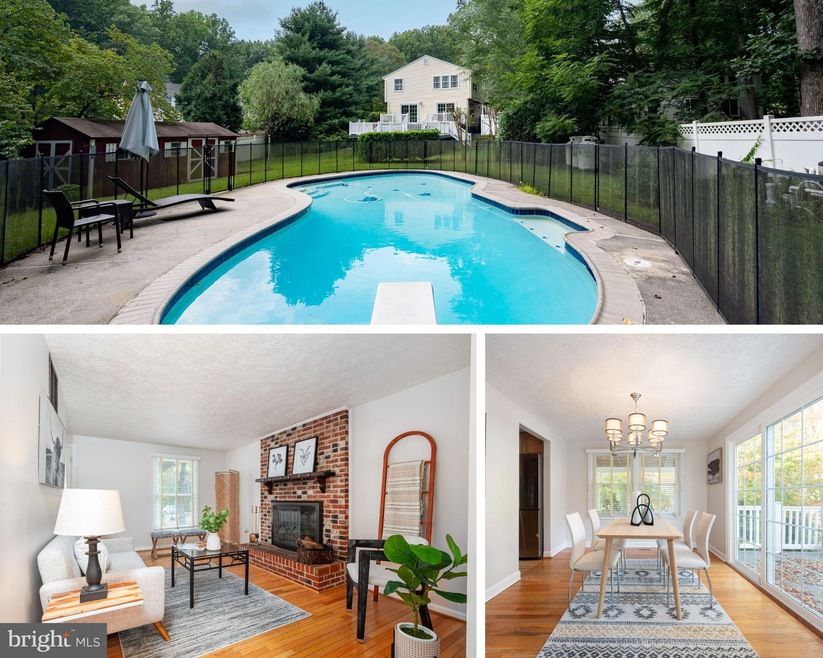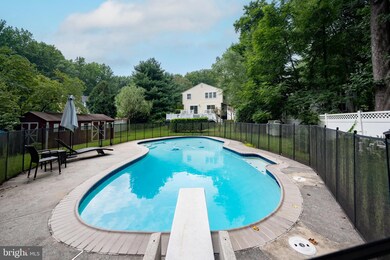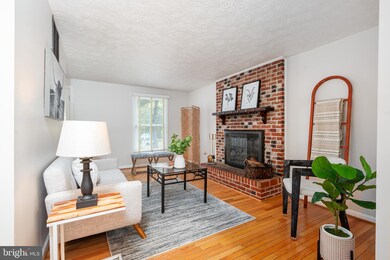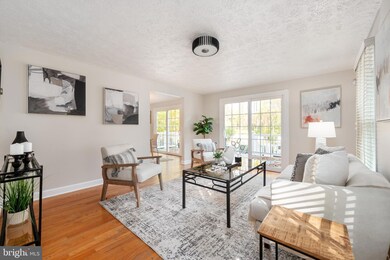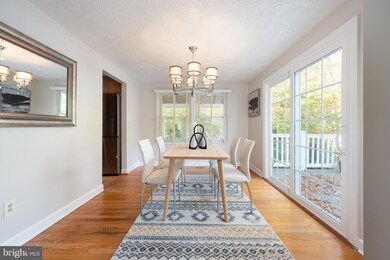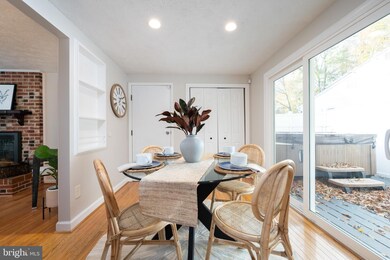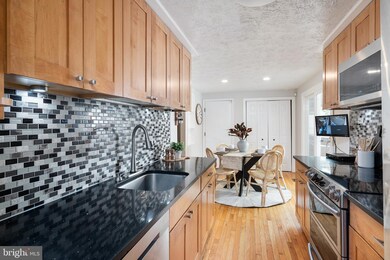
11947 Appling Valley Rd Fairfax, VA 22030
Highlights
- Heated In Ground Pool
- Open Floorplan
- Deck
- Fairfax Villa Elementary School Rated A
- Colonial Architecture
- Premium Lot
About This Home
As of January 2024Welcome to your new colonial home nestled on a half-acre of premium land, offering an exquisite blend of timeless charm and modern elegance. With its spacious layout spanning over 2,540 square feet, this home features 4 generously sized bedrooms and 3.5 bathrooms. The current owner has made valuable updates and renovations estimated to be worth more than $150,000.
As you step inside, you are greeted by the warmth of the hardwood flooring that extends throughout the main level, creating an inviting and sophisticated ambiance. The gourmet kitchen, adorned with sleek Samsung stainless steel appliances, is a culinary enthusiast's dream come true. With its elegant design and functional layout, it offers the perfect space for creating culinary masterpieces and entertaining guests.
Indulge in the embrace of the family room, where a captivating brick fireplace entices you to unwind and find solace in its cozy glow during those chilly winter evenings. This inviting space is a haven of comfort, where you can gather with loved ones, curl up with a good book, or enjoy intimate conversations by the flickering flames.
The upper level of the home features 4 bedrooms and 2 full bathrooms.The primary suite provides you with the peaceful retreat you deserve with a walk-in closet and ensuite bathroom that was entirely renovated in 2023. The additional 3 bedrooms are generously sized as well and are served by the 2nd full bathroom on this level.
For endless entertainment possibilities, venture into the recreation room, a delightful haven that surpasses all expectations. Complete with a well-appointed wet bar, this space becomes the epicenter of joyous gatherings and lifelong memories. From celebratory toasts to friendly game nights, the recreation room effortlessly accommodates every occasion.
Step outside into the fully fenced backyard, where a private oasis awaits you. The expansive deck provides the ideal setting for outdoor dining and entertaining, while the heated pool and rejuvenating spa offer a refreshing escape from the summer heat. Enjoy the serenity of the landscaped surroundings and find solace under the shade of the pergola, creating the perfect spot for relaxation and tranquility.
Additional features of this remarkable home include a storage shed, providing ample room for all your outdoor equipment and belongings, as well as a fully equipped laundry room for added convenience.
Located in a desirable neighborhood, this colonial home offers a harmonious blend of luxury, comfort, and functionality.
Look no further; you are home!
Home Details
Home Type
- Single Family
Est. Annual Taxes
- $9,033
Year Built
- Built in 1977 | Remodeled in 2023
Lot Details
- 0.53 Acre Lot
- Property is Fully Fenced
- Landscaped
- Premium Lot
- Backs to Trees or Woods
- Back and Front Yard
- Property is in very good condition
- Property is zoned 030
Parking
- 2 Car Attached Garage
- Front Facing Garage
Home Design
- Colonial Architecture
- Shingle Roof
- Composition Roof
- Vinyl Siding
Interior Spaces
- Property has 3 Levels
- Open Floorplan
- Wet Bar
- Built-In Features
- Recessed Lighting
- Wood Burning Fireplace
- Fireplace Mantel
- Brick Fireplace
- Double Hung Windows
- Sliding Doors
- Six Panel Doors
- Family Room Off Kitchen
- Living Room
- Formal Dining Room
- Den
- Recreation Room
- Utility Room
Kitchen
- Breakfast Room
- Eat-In Kitchen
- Electric Oven or Range
- <<builtInMicrowave>>
- Ice Maker
- Dishwasher
- Stainless Steel Appliances
- Upgraded Countertops
- Disposal
Flooring
- Wood
- Carpet
Bedrooms and Bathrooms
- 4 Bedrooms
- En-Suite Primary Bedroom
- Walk-In Closet
- <<tubWithShowerToken>>
Laundry
- Laundry Room
- Laundry on main level
- Washer and Dryer Hookup
Finished Basement
- Basement Fills Entire Space Under The House
- Walk-Up Access
- Connecting Stairway
- Interior Basement Entry
- Basement Windows
Home Security
- Home Security System
- Exterior Cameras
Pool
- Heated In Ground Pool
- Spa
- Poolside Lot
Outdoor Features
- Deck
- Patio
- Shed
Schools
- Fairfax Villa Elementary School
- Frost Middle School
- Woodson High School
Utilities
- Forced Air Heating and Cooling System
- Vented Exhaust Fan
- Natural Gas Water Heater
- On Site Septic
Community Details
- No Home Owners Association
- Brentwood Subdivision
Listing and Financial Details
- Tax Lot 50
- Assessor Parcel Number 0563 06 0050
Ownership History
Purchase Details
Home Financials for this Owner
Home Financials are based on the most recent Mortgage that was taken out on this home.Purchase Details
Home Financials for this Owner
Home Financials are based on the most recent Mortgage that was taken out on this home.Purchase Details
Home Financials for this Owner
Home Financials are based on the most recent Mortgage that was taken out on this home.Purchase Details
Home Financials for this Owner
Home Financials are based on the most recent Mortgage that was taken out on this home.Purchase Details
Home Financials for this Owner
Home Financials are based on the most recent Mortgage that was taken out on this home.Purchase Details
Home Financials for this Owner
Home Financials are based on the most recent Mortgage that was taken out on this home.Similar Homes in Fairfax, VA
Home Values in the Area
Average Home Value in this Area
Purchase History
| Date | Type | Sale Price | Title Company |
|---|---|---|---|
| Warranty Deed | $875,000 | Universal Title | |
| Warranty Deed | $615,000 | Equititle Llc | |
| Warranty Deed | $539,000 | -- | |
| Warranty Deed | $540,000 | -- | |
| Deed | $364,900 | -- | |
| Deed | $245,000 | -- |
Mortgage History
| Date | Status | Loan Amount | Loan Type |
|---|---|---|---|
| Open | $560,000 | New Conventional | |
| Closed | $665,000 | New Conventional | |
| Previous Owner | $553,500 | New Conventional | |
| Previous Owner | $331,000 | New Conventional | |
| Previous Owner | $432,000 | Adjustable Rate Mortgage/ARM | |
| Previous Owner | $50,000 | Credit Line Revolving | |
| Previous Owner | $275,000 | No Value Available | |
| Previous Owner | $196,000 | No Value Available |
Property History
| Date | Event | Price | Change | Sq Ft Price |
|---|---|---|---|---|
| 01/22/2024 01/22/24 | Sold | $875,000 | 0.0% | $345 / Sq Ft |
| 11/09/2023 11/09/23 | For Sale | $875,000 | +42.3% | $345 / Sq Ft |
| 08/30/2016 08/30/16 | Sold | $615,000 | 0.0% | $243 / Sq Ft |
| 08/02/2016 08/02/16 | Pending | -- | -- | -- |
| 07/30/2016 07/30/16 | For Sale | $614,900 | +14.1% | $243 / Sq Ft |
| 06/20/2012 06/20/12 | Sold | $539,000 | 0.0% | $312 / Sq Ft |
| 04/30/2012 04/30/12 | Pending | -- | -- | -- |
| 04/27/2012 04/27/12 | For Sale | $539,000 | -- | $312 / Sq Ft |
Tax History Compared to Growth
Tax History
| Year | Tax Paid | Tax Assessment Tax Assessment Total Assessment is a certain percentage of the fair market value that is determined by local assessors to be the total taxable value of land and additions on the property. | Land | Improvement |
|---|---|---|---|---|
| 2024 | $9,719 | $838,940 | $336,000 | $502,940 |
| 2023 | $9,033 | $800,470 | $326,000 | $474,470 |
| 2022 | $8,705 | $761,290 | $326,000 | $435,290 |
| 2021 | $8,074 | $688,020 | $291,000 | $397,020 |
| 2020 | $7,798 | $658,930 | $286,000 | $372,930 |
| 2019 | $7,404 | $625,560 | $286,000 | $339,560 |
| 2018 | $6,895 | $599,560 | $282,000 | $317,560 |
| 2017 | $6,961 | $599,560 | $282,000 | $317,560 |
| 2016 | $6,932 | $598,400 | $282,000 | $316,400 |
| 2015 | $6,290 | $563,640 | $276,000 | $287,640 |
| 2014 | $6,276 | $563,640 | $276,000 | $287,640 |
Agents Affiliated with this Home
-
James Nellis

Seller's Agent in 2024
James Nellis
EXP Realty, LLC
(703) 946-5527
6 in this area
538 Total Sales
-
Wentong Chen

Buyer's Agent in 2024
Wentong Chen
Libra Realty, LLC
(571) 201-0696
1 in this area
179 Total Sales
-
Corey Dutko

Seller's Agent in 2016
Corey Dutko
EXP Realty, LLC
(571) 584-1233
95 Total Sales
-
Diane Russoniello

Seller's Agent in 2012
Diane Russoniello
RE/MAX Gateway, LLC
(703) 405-2484
-
Debbie Dogrul

Buyer's Agent in 2012
Debbie Dogrul
EXP Realty, LLC
(703) 783-5685
11 in this area
628 Total Sales
Map
Source: Bright MLS
MLS Number: VAFX2154554
APN: 0563-06-0050
- 5139 Brentwood Farm Dr
- 5107 Brentwood Farm Dr
- 4718 Village Dr
- 4725 Spruce Ave
- 11625 Braddock Rd
- 11601 Braddock Rd
- 5419 Sasher Ln
- 12224 Braddock Rd
- 12300 Braddock Rd
- 0 Winfield Rd Unit VAFX2174284
- 11939 Artery Dr
- 4656 unit #522 Battenburg Ln
- 12003 Ashford Green Dr
- 5550 Hope Park Rd
- 4588 Barringer Place
- 11816 Rockaway Ln Unit 26
- 4515 Shirley Gate Rd
- 4509 Rhett Ln
- 11710 Scooter Ln Unit 7
- 4339 Runabout Ln Unit 178
