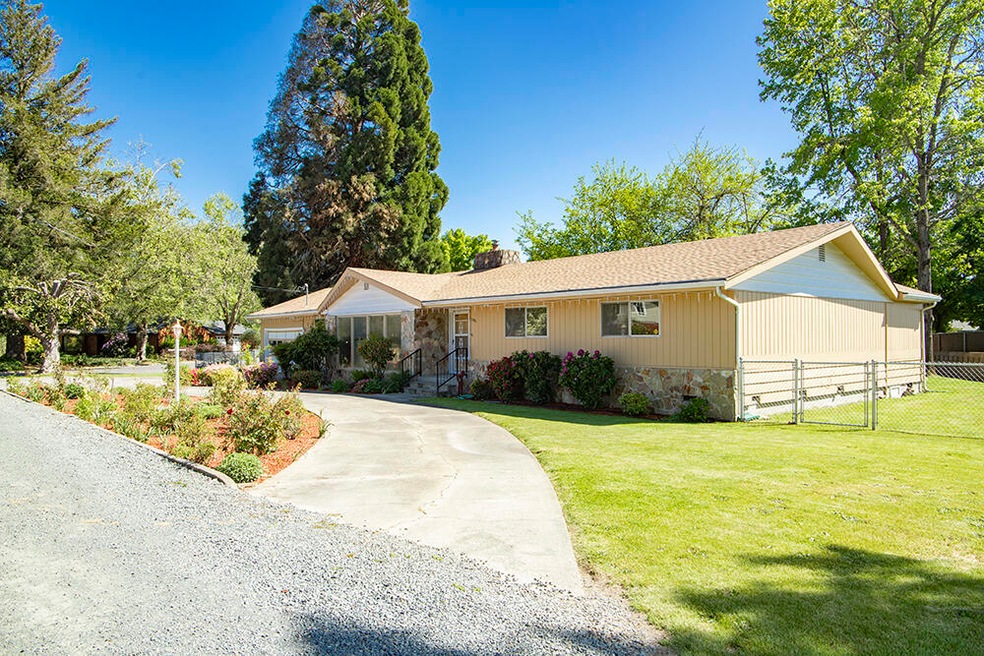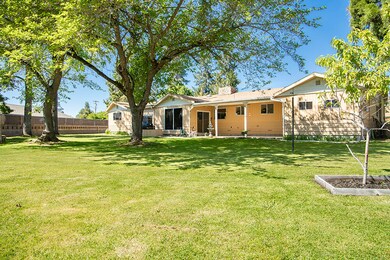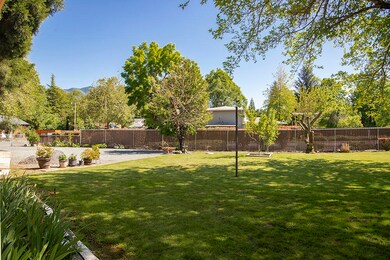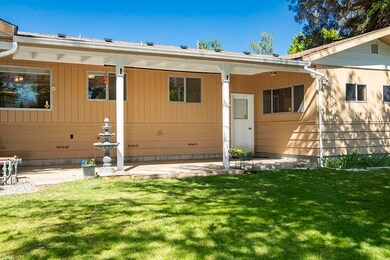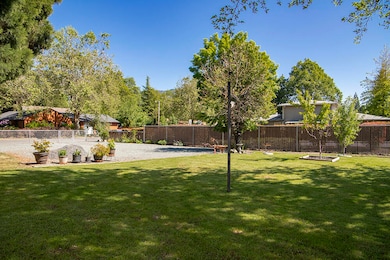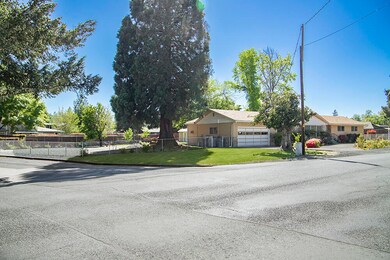
1195 E Park St Grants Pass, OR 97527
Highlights
- RV Access or Parking
- Ranch Style House
- Corner Lot
- Open Floorplan
- Sun or Florida Room
- Granite Countertops
About This Home
As of July 2024Enjoy your park like, fully dog-fenced backyard, on more than a half acre. This quiet corner lot offers parking for your friends & family, as you entertain in your spacious 2200 sqft. rancher. Move in ready, solidly built home has been lovingly cared for, and offers a great layout. Ready to customize to your liking! The layout and size of this lot, makes it prime for potential ADU! Ready to garden with the convenience of city living? Irrigate your crops with the installed 500 gallon holding tank. Capable garage has plenty of room for parking, as well as your workshop/ storage room in the back. This home is in a perfect location for quick access to shopping, medical care, parks, and the best of Grants Pass. See Feature List in Documents.
Last Agent to Sell the Property
Guy Meade
Windermere RE Southern Oregon Brokerage Phone: 541-476-2000 Listed on: 06/06/2024
Home Details
Home Type
- Single Family
Est. Annual Taxes
- $3,120
Year Built
- Built in 1966
Lot Details
- 0.56 Acre Lot
- Poultry Coop
- Fenced
- Landscaped
- Corner Lot
- Level Lot
- Front and Back Yard Sprinklers
- Sprinklers on Timer
- Garden
- Property is zoned R-3, R-3
Parking
- 1 Car Garage
- Workshop in Garage
- Garage Door Opener
- Gravel Driveway
- RV Access or Parking
Home Design
- Ranch Style House
- Block Foundation
- Frame Construction
- Composition Roof
Interior Spaces
- 2,200 Sq Ft Home
- Open Floorplan
- Central Vacuum
- Wood Burning Fireplace
- Double Pane Windows
- Aluminum Window Frames
- Family Room
- Living Room
- Dining Room
- Home Office
- Sun or Florida Room
- Laundry Room
Kitchen
- Breakfast Area or Nook
- Breakfast Bar
- Oven
- Cooktop with Range Hood
- Dishwasher
- Granite Countertops
- Laminate Countertops
Flooring
- Carpet
- Laminate
- Vinyl
Bedrooms and Bathrooms
- 3 Bedrooms
- Linen Closet
- Walk-In Closet
- 2 Full Bathrooms
- Bathtub with Shower
- Bathtub Includes Tile Surround
Home Security
- Security System Leased
- Carbon Monoxide Detectors
- Fire and Smoke Detector
Outdoor Features
- Patio
- Shed
Schools
- Fruitdale Elementary School
- Lincoln Savage Middle School
- Hidden Valley High School
Utilities
- Cooling Available
- Forced Air Heating System
- Heating System Uses Wood
- Heat Pump System
- Private Water Source
- Well
- Water Purifier
- Water Softener
Community Details
- No Home Owners Association
Listing and Financial Details
- Assessor Parcel Number 36-05-20-DB-00100-00
Ownership History
Purchase Details
Home Financials for this Owner
Home Financials are based on the most recent Mortgage that was taken out on this home.Purchase Details
Purchase Details
Home Financials for this Owner
Home Financials are based on the most recent Mortgage that was taken out on this home.Purchase Details
Similar Homes in Grants Pass, OR
Home Values in the Area
Average Home Value in this Area
Purchase History
| Date | Type | Sale Price | Title Company |
|---|---|---|---|
| Warranty Deed | $420,000 | Ticor Title | |
| Interfamily Deed Transfer | -- | None Available | |
| Warranty Deed | $267,000 | First American | |
| Interfamily Deed Transfer | -- | None Available |
Mortgage History
| Date | Status | Loan Amount | Loan Type |
|---|---|---|---|
| Open | $399,000 | New Conventional | |
| Previous Owner | $240,300 | New Conventional |
Property History
| Date | Event | Price | Change | Sq Ft Price |
|---|---|---|---|---|
| 07/25/2024 07/25/24 | Sold | $420,000 | -2.1% | $191 / Sq Ft |
| 07/25/2024 07/25/24 | Pending | -- | -- | -- |
| 07/03/2024 07/03/24 | Price Changed | $429,000 | -1.9% | $195 / Sq Ft |
| 06/18/2024 06/18/24 | Price Changed | $437,500 | -2.6% | $199 / Sq Ft |
| 06/06/2024 06/06/24 | For Sale | $449,000 | 0.0% | $204 / Sq Ft |
| 06/01/2024 06/01/24 | Pending | -- | -- | -- |
| 05/17/2024 05/17/24 | For Sale | $449,000 | +68.2% | $204 / Sq Ft |
| 05/27/2016 05/27/16 | Sold | $267,000 | -2.9% | $120 / Sq Ft |
| 04/24/2016 04/24/16 | Pending | -- | -- | -- |
| 03/15/2016 03/15/16 | For Sale | $275,000 | -- | $124 / Sq Ft |
Tax History Compared to Growth
Tax History
| Year | Tax Paid | Tax Assessment Tax Assessment Total Assessment is a certain percentage of the fair market value that is determined by local assessors to be the total taxable value of land and additions on the property. | Land | Improvement |
|---|---|---|---|---|
| 2024 | $3,296 | $262,070 | -- | -- |
| 2023 | $3,200 | $254,440 | $0 | $0 |
| 2022 | $3,120 | $247,030 | -- | -- |
| 2021 | $2,930 | $239,840 | $0 | $0 |
| 2020 | $2,952 | $232,860 | $0 | $0 |
| 2019 | $2,847 | $226,080 | $0 | $0 |
| 2018 | $2,918 | $219,500 | $0 | $0 |
| 2017 | $2,909 | $213,110 | $0 | $0 |
| 2016 | $2,554 | $206,910 | $0 | $0 |
| 2015 | $2,231 | $181,320 | $0 | $0 |
| 2014 | $2,171 | $176,040 | $0 | $0 |
Agents Affiliated with this Home
-
G
Seller's Agent in 2024
Guy Meade
Windermere RE Southern Oregon
-
Matthew McCarthy

Buyer's Agent in 2024
Matthew McCarthy
Oregon First
(971) 285-2718
61 Total Sales
-
Kathleen Aitchison
K
Seller's Agent in 2016
Kathleen Aitchison
Century 21 JC Jones American Dream
(541) 476-6502
93 Total Sales
-
Cheryl L Malone

Buyer's Agent in 2016
Cheryl L Malone
RE/MAX
(541) 951-1960
123 Total Sales
-
C
Buyer's Agent in 2016
Cheryl Malone
Map
Source: Oregon Datashare
MLS Number: 220182782
APN: R314650
- 1205 E Park St
- 1058 SE Belle Aire Dr
- 115 Gold River Ln
- 844 Gold Ct
- 120 SE Gold River Ln
- 900 Mystic Dr
- 1414 Parkdale Dr
- 1309 SE Rogue Dr
- 1696 Parkdale Dr
- 1757 Parkdale Dr
- 122 Parkdale Cir
- 601 Sunset Way
- 138 Parkdale Cir
- 1455 SE Rogue Dr
- 1942 Parkdale Dr
- 805 Bower Ln
- 1725 Cloverlawn Dr
- 1407 Fruitdale Dr Unit 12
- 1407 Fruitdale Dr Unit 11
- 1407 Fruitdale Dr Unit 10
