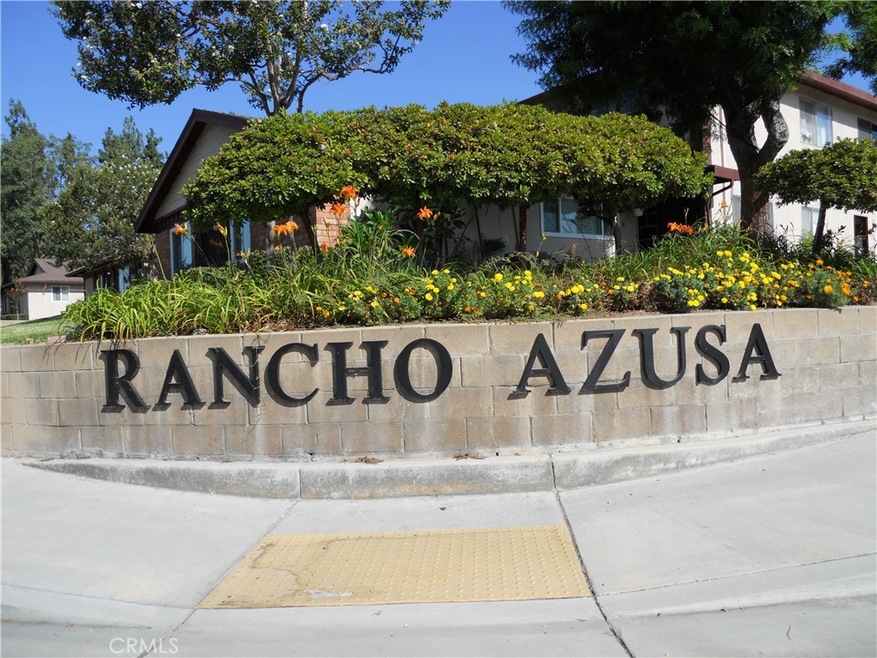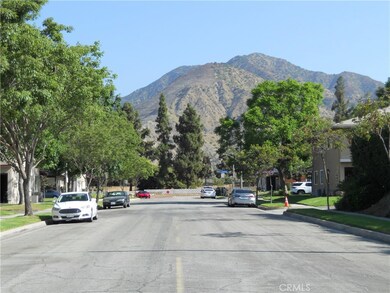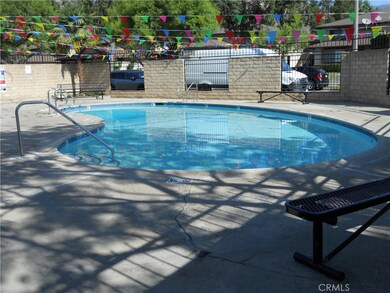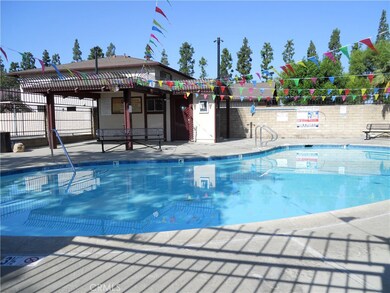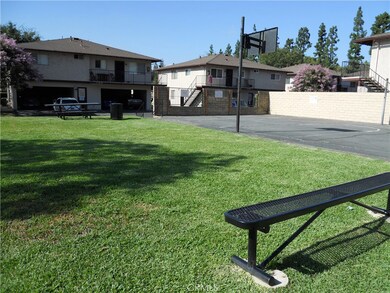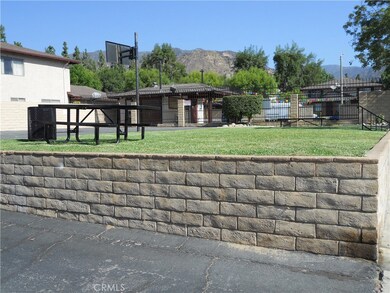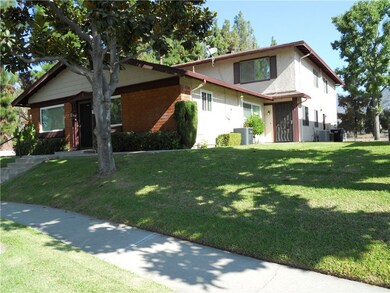
1195 W Calle de Las Estrellas Unit 3 Azusa, CA 91702
North Azusa NeighborhoodHighlights
- Golf Course Community
- No Units Above
- 0.79 Acre Lot
- In Ground Pool
- Updated Kitchen
- Open Floorplan
About This Home
As of November 2024Are you looking for an affordable home to start a family? Then don’t miss the opportunity to own this one. This beautiful property is located in a nice and quiet Rancho Azusa community in North Azusa next to the Azusa Country Club; It is Very conveniently located, close to everything: schools, shopping, restaurants, Costco, and transportation; the Gold Line metro station is a couple of miles away and easy access to 210, 605, and the 10 freeways. Walk in the front door and you will immediately fall in love with this beautiful home. It has 2 good size bedrooms with a walk-in closet and 1 bath. Abundant natural sunlight sips in to make this home bright and airy. Beautiful wood floors throughout. Upgraded kitchen with granite countertop designed for you to sit, have a drink, and chat with family and friends while cooking. Also has a walk-in pantry. The refrigerator includes. Central air and heat to keep your family cozy during hot or cold climates. A new electrical panel was installed about 2 years ago. A community washer and dryer is in an area just a few steps away. A tandem 2-car parking space. Hurry, before the opportunity goes away. Stop looking and start living. Contact me for a special tour of this beautiful home.
Last Agent to Sell the Property
RE/MAX MASTERS REALTY Brokerage Phone: 626-622-2835 License #01205350

Property Details
Home Type
- Condominium
Est. Annual Taxes
- $3,432
Year Built
- Built in 1977
Lot Details
- Property fronts a county road
- No Units Above
- No Units Located Below
- Two or More Common Walls
- Cul-De-Sac
- South Facing Home
- Gentle Sloping Lot
- Sprinklers on Timer
- Density is up to 1 Unit/Acre
HOA Fees
- $345 Monthly HOA Fees
Parking
- 2 Car Attached Garage
- Attached Carport
- Converted Garage
- Rear-Facing Garage
- Tandem Garage
- Driveway Level
- On-Street Parking
- Community Parking Structure
Home Design
- Traditional Architecture
- Turnkey
- Slab Foundation
- Composition Roof
- Common Roof
- Stucco
Interior Spaces
- 836 Sq Ft Home
- 2-Story Property
- Open Floorplan
- Ceiling Fan
- Blinds
- Entryway
- Living Room
- Dining Room
- Storage
- Laundry Room
- Wood Flooring
- Home Security System
Kitchen
- Updated Kitchen
- Breakfast Bar
- Convection Oven
- Gas Range
- Free-Standing Range
- Range Hood
- Granite Countertops
- Disposal
Bedrooms and Bathrooms
- 2 Bedrooms
- All Upper Level Bedrooms
- 1 Full Bathroom
- Bathtub with Shower
- Exhaust Fan In Bathroom
Accessible Home Design
- Doors swing in
- Doors are 32 inches wide or more
- Accessible Parking
Pool
- In Ground Pool
- Fence Around Pool
Outdoor Features
- Patio
- Exterior Lighting
- Outdoor Storage
- Rain Gutters
Location
- Property is near public transit
Utilities
- Forced Air Heating and Cooling System
- Heating System Uses Natural Gas
- Gas Water Heater
- Phone Available
- Cable TV Available
Listing and Financial Details
- Tax Lot 31
- Tax Tract Number 23717
- Assessor Parcel Number 8617004043
- $322 per year additional tax assessments
- Seller Considering Concessions
Community Details
Overview
- 120 Units
- Lordon Property Management Association, Phone Number (626) 967-7921
- Maintained Community
- Mountainous Community
Amenities
- Laundry Facilities
Recreation
- Golf Course Community
- Community Playground
- Community Pool
Security
- Resident Manager or Management On Site
- Carbon Monoxide Detectors
- Fire and Smoke Detector
Ownership History
Purchase Details
Home Financials for this Owner
Home Financials are based on the most recent Mortgage that was taken out on this home.Purchase Details
Home Financials for this Owner
Home Financials are based on the most recent Mortgage that was taken out on this home.Purchase Details
Home Financials for this Owner
Home Financials are based on the most recent Mortgage that was taken out on this home.Purchase Details
Home Financials for this Owner
Home Financials are based on the most recent Mortgage that was taken out on this home.Map
Similar Homes in Azusa, CA
Home Values in the Area
Average Home Value in this Area
Purchase History
| Date | Type | Sale Price | Title Company |
|---|---|---|---|
| Grant Deed | $435,000 | Orange Coast Title Company | |
| Grant Deed | $435,000 | Orange Coast Title Company | |
| Grant Deed | $233,000 | Ticor Title Co | |
| Interfamily Deed Transfer | -- | Stewart Title | |
| Grant Deed | $85,500 | Fidelity Title |
Mortgage History
| Date | Status | Loan Amount | Loan Type |
|---|---|---|---|
| Open | $420,481 | FHA | |
| Closed | $420,481 | FHA | |
| Previous Owner | $170,000 | New Conventional | |
| Previous Owner | $175,000 | Unknown | |
| Previous Owner | $142,000 | Unknown | |
| Previous Owner | $100,000 | Purchase Money Mortgage | |
| Previous Owner | $69,779 | FHA |
Property History
| Date | Event | Price | Change | Sq Ft Price |
|---|---|---|---|---|
| 11/15/2024 11/15/24 | Sold | $435,000 | 0.0% | $520 / Sq Ft |
| 09/30/2024 09/30/24 | Pending | -- | -- | -- |
| 09/06/2024 09/06/24 | For Sale | $435,000 | 0.0% | $520 / Sq Ft |
| 09/04/2024 09/04/24 | Off Market | $435,000 | -- | -- |
| 08/26/2024 08/26/24 | For Sale | $435,000 | +86.7% | $520 / Sq Ft |
| 07/29/2015 07/29/15 | Sold | $233,000 | -2.9% | $279 / Sq Ft |
| 06/15/2015 06/15/15 | Pending | -- | -- | -- |
| 05/21/2015 05/21/15 | Price Changed | $240,000 | +2.1% | $287 / Sq Ft |
| 05/12/2015 05/12/15 | For Sale | $235,000 | -- | $281 / Sq Ft |
Tax History
| Year | Tax Paid | Tax Assessment Tax Assessment Total Assessment is a certain percentage of the fair market value that is determined by local assessors to be the total taxable value of land and additions on the property. | Land | Improvement |
|---|---|---|---|---|
| 2024 | $3,432 | $270,412 | $139,384 | $131,028 |
| 2023 | $3,338 | $265,110 | $136,651 | $128,459 |
| 2022 | $3,293 | $259,913 | $133,972 | $125,941 |
| 2021 | $3,209 | $254,818 | $131,346 | $123,472 |
| 2019 | $3,100 | $247,261 | $127,451 | $119,810 |
| 2018 | $2,984 | $242,413 | $124,952 | $117,461 |
| 2016 | $2,856 | $233,000 | $120,100 | $112,900 |
| 2015 | $1,424 | $109,072 | $25,441 | $83,631 |
| 2014 | $1,344 | $106,936 | $24,943 | $81,993 |
Source: California Regional Multiple Listing Service (CRMLS)
MLS Number: CV24175885
APN: 8617-004-043
- 1070 W Calle de Las Estrellas Unit 4
- 1102 W Calle Del Sol Unit 4
- 1233 N Avenida de la Suerte Unit 1
- 1085 W Sierra Madre Ave Unit 3
- 981 W Calle Del Sol Unit 4
- 859 W 13th St Unit 1
- 900 W Sierra Madre Ave Unit 87
- 900 W Sierra Madre Ave Unit 44
- 0 0 Unit IG25061470
- 566 Elkhorn Dr
- 1286 N Pine Needle Ct
- 325 W Saint Andrews Ln Unit 94AD
- 304 W Ashby St
- 3349 Brookridge Rd
- 251 Mountain Crest Rd
- 1338 N Azusa Ave
- 256 Evergreen Ct
- 201 Star Pine Ct
- 166 Opal Canyon Rd
- 1242 N Dalton Ave
