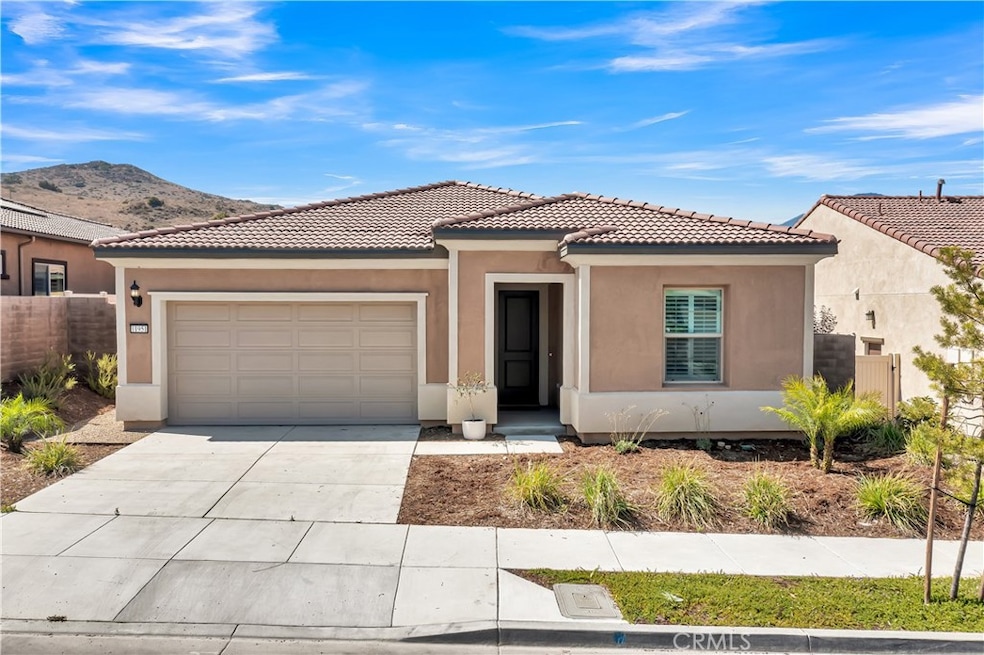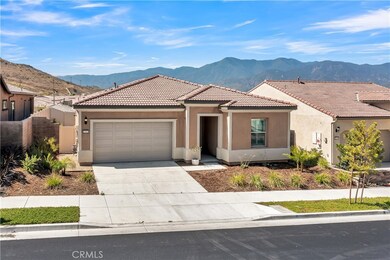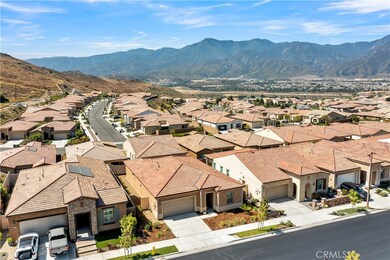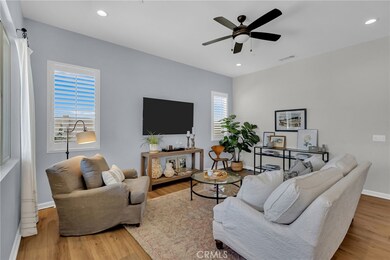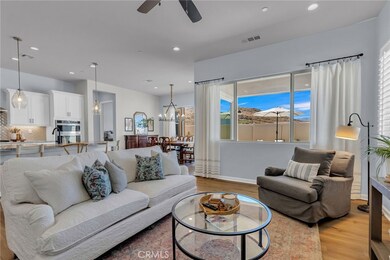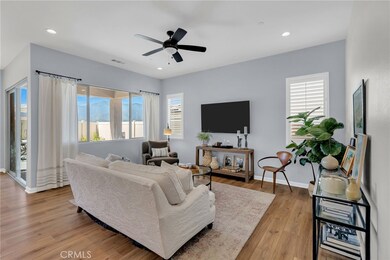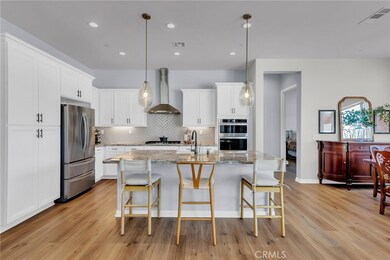
11951 Sagecrest Ct Corona, CA 92883
Gavilan Hills NeighborhoodHighlights
- Fitness Center
- Heated In Ground Pool
- Open Floorplan
- Gated with Attendant
- Senior Community
- Mountain View
About This Home
As of August 2024This gorgeous two bedroom with an office home, is nestled behind the guard gate in the 55-plus community of Terramor. The open floor plan with 10 foot ceilings is light and bright with a chef's kitchen and mountain views. The primary bedroom has an en-suite bathroom with a luxury walk-in shower and walk-in closet. The flex room with beautiful glass doors is ideal as an office or a den. You will enjoy outdoor living with low maintenance landscaping and tons of privacy. Terramor offers award winning facilities, including two clubhouses, multiple pools, pickleball courts, tennis courts, trails, dog parks, community garden, craft room, game room, recreational space, multiple outdoor kitchens, indoor living room, a full bar with endless entertainment and so much more…
Last Agent to Sell the Property
COLDWELL BANKER REALTY Brokerage Phone: 951-818-6919 License #01918135 Listed on: 06/20/2024

Home Details
Home Type
- Single Family
Est. Annual Taxes
- $10,444
Year Built
- Built in 2022
Lot Details
- 4,940 Sq Ft Lot
- Vinyl Fence
- New Fence
- Front Yard
- Density is up to 1 Unit/Acre
HOA Fees
- $367 Monthly HOA Fees
Parking
- 2 Car Direct Access Garage
- Parking Available
- Front Facing Garage
- Single Garage Door
Home Design
- Turnkey
- Planned Development
- Tile Roof
Interior Spaces
- 1,746 Sq Ft Home
- 1-Story Property
- Open Floorplan
- Recessed Lighting
- Shutters
- Family Room Off Kitchen
- Living Room
- Dining Room
- Den
- Vinyl Flooring
- Mountain Views
- Laundry Room
Kitchen
- Open to Family Room
- Eat-In Kitchen
- <<microwave>>
- Dishwasher
- Kitchen Island
- Disposal
Bedrooms and Bathrooms
- 2 Main Level Bedrooms
- Walk-In Closet
- 2 Full Bathrooms
- Dual Sinks
- Dual Vanity Sinks in Primary Bathroom
- Private Water Closet
- Bathtub
- Walk-in Shower
- Closet In Bathroom
Pool
- Heated In Ground Pool
- Heated Spa
- In Ground Spa
Outdoor Features
- Covered patio or porch
- Exterior Lighting
Utilities
- Central Heating and Cooling System
- Tankless Water Heater
Listing and Financial Details
- Tax Lot 10
- Tax Tract Number 37556
- Assessor Parcel Number 283470010
- $2,747 per year additional tax assessments
Community Details
Overview
- Senior Community
- Terramor Association, Phone Number (951) 389-7903
- Firstservice Residential HOA
Amenities
- Outdoor Cooking Area
- Community Fire Pit
- Community Barbecue Grill
- Picnic Area
- Sauna
- Clubhouse
- Meeting Room
- Recreation Room
Recreation
- Tennis Courts
- Pickleball Courts
- Sport Court
- Bocce Ball Court
- Community Playground
- Fitness Center
- Community Pool
- Community Spa
- Park
- Dog Park
- Hiking Trails
Security
- Gated with Attendant
Ownership History
Purchase Details
Home Financials for this Owner
Home Financials are based on the most recent Mortgage that was taken out on this home.Purchase Details
Home Financials for this Owner
Home Financials are based on the most recent Mortgage that was taken out on this home.Similar Homes in Corona, CA
Home Values in the Area
Average Home Value in this Area
Purchase History
| Date | Type | Sale Price | Title Company |
|---|---|---|---|
| Grant Deed | $740,000 | Equity Title | |
| Grant Deed | $678,500 | First American Title |
Mortgage History
| Date | Status | Loan Amount | Loan Type |
|---|---|---|---|
| Open | $290,000 | New Conventional | |
| Previous Owner | $644,340 | New Conventional |
Property History
| Date | Event | Price | Change | Sq Ft Price |
|---|---|---|---|---|
| 08/21/2024 08/21/24 | Sold | $740,000 | -1.3% | $424 / Sq Ft |
| 07/17/2024 07/17/24 | Pending | -- | -- | -- |
| 06/20/2024 06/20/24 | For Sale | $750,000 | -- | $430 / Sq Ft |
Tax History Compared to Growth
Tax History
| Year | Tax Paid | Tax Assessment Tax Assessment Total Assessment is a certain percentage of the fair market value that is determined by local assessors to be the total taxable value of land and additions on the property. | Land | Improvement |
|---|---|---|---|---|
| 2023 | $10,444 | $678,253 | $205,000 | $473,253 |
| 2022 | $699 | $0 | $0 | $0 |
Agents Affiliated with this Home
-
CYNTHIA BIENIAS
C
Seller's Agent in 2024
CYNTHIA BIENIAS
COLDWELL BANKER REALTY
(951) 818-6919
6 in this area
18 Total Sales
-
Lauren Aranda

Buyer's Agent in 2024
Lauren Aranda
T.N.G. Real Estate Consultants
(714) 202-4945
1 in this area
3 Total Sales
Map
Source: California Regional Multiple Listing Service (CRMLS)
MLS Number: IV24124976
APN: 283-470-010
- 11915 Sagecrest Ct
- 11976 Discovery Ct
- 11986 Sagecrest Ct
- 11937 Wandering Way
- 11855 Sagecrest Ct
- 11882 Wandering Way
- 24074 Hillcrest Dr
- 24074 Hillcrest Dr
- 24074 Hillcrest Dr
- 24127 Hillcrest Dr
- 24098 Hillcrest Dr
- 24086 Hillcrest Dr
- 24074 Hillcrest Dr
- 24115 Hillcrest Dr
- 24190 Evesong Dr
- 24185 Sprout Dr
- 24127 Hilcreat Dr
- 11879 Shadeland Dr
- 11920 Shadeland Dr
- 11967 Greenpeak St
