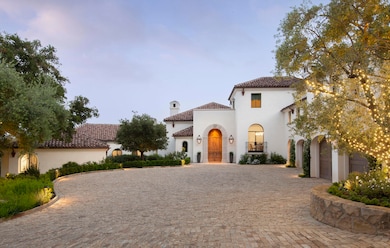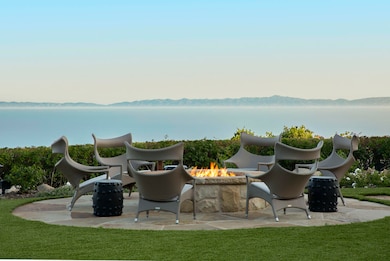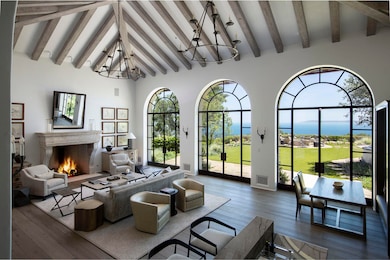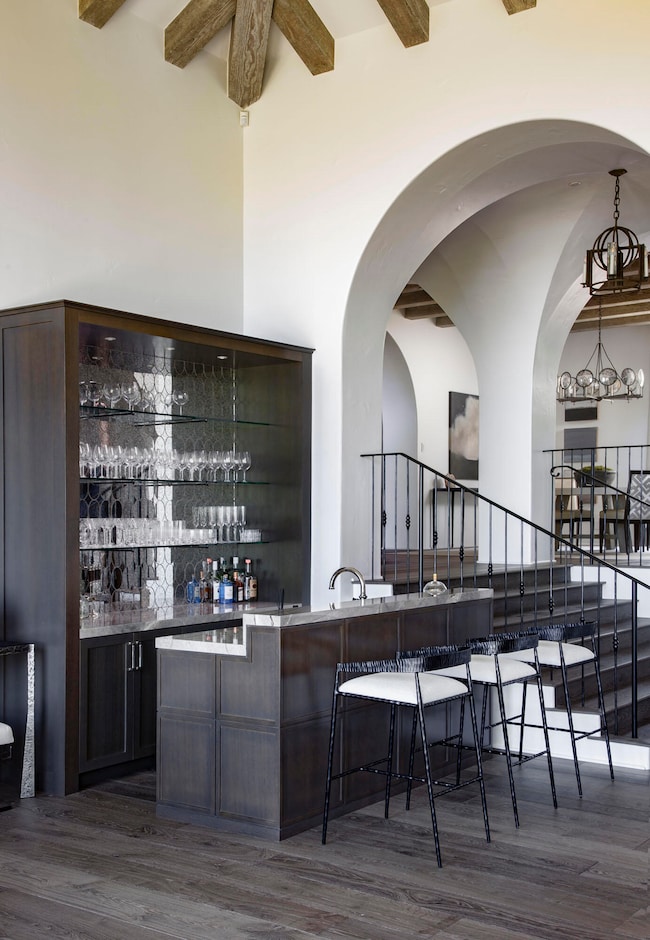1196 E Mountain Dr Santa Barbara, CA 93108
Estimated payment $164,432/month
Highlights
- Ocean View
- Guest House
- Estate
- Cold Spring Elementary School Rated A+
- Spa
- Reverse Osmosis System
About This Home
Nestled in the hills of Montecito, this newly renovated estate offers unmatched panoramic ocean, island, and mountain views. The grand main residence features soaring ceilings, wide-plank wood floors, arched French doors, a showstopping kitchen, a formal dining room, and a luxe primary suite with dual bathrooms and closets. Three additional bedroom suites, two guest houses, and stunning outdoor spaces—complete with an outdoor kitchen, pool, spa, gardens, and multiple terraces—create an unmatched living experience in a private gated setting.
Listing Agent
Village Properties License #01815307 / 01447045 / 01954177 / 01951069 Listed on: 05/30/2025
Home Details
Home Type
- Single Family
Lot Details
- 6.52 Acre Lot
- Gated Home
- Irrigation
- Fruit Trees
- Lawn
- Property is in excellent condition
Parking
- Direct Access Garage
Property Views
- Ocean
- Panoramic
- Mountain
Home Design
- Estate
- Slab Foundation
- Tile Roof
Interior Spaces
- 10,851 Sq Ft Home
- Wet Bar
- Sound System
- Gas Fireplace
- Family Room with Fireplace
- Living Room with Fireplace
- Formal Dining Room
- Home Office
- Basement
Kitchen
- Gas Range
- Dishwasher
- Disposal
- Reverse Osmosis System
Flooring
- Wood
- Stone
- Tile
Bedrooms and Bathrooms
- 6 Bedrooms
- Primary Bedroom on Main
- Fireplace in Primary Bedroom
Laundry
- Laundry Room
- Dryer
- Washer
Home Security
- Home Security System
- Smart Home
- Fire Sprinkler System
Outdoor Features
- Spa
- Fireplace in Patio
- Built-In Barbecue
Additional Homes
- Guest House
Schools
- Cold Spring Elementary School
- S.B. Jr. Middle School
- S.B. Sr. High School
Utilities
- Forced Air Zoned Heating and Cooling System
- Underground Utilities
- Power Generator
- Well
- Water Softener is Owned
- Septic System
Listing and Financial Details
- Assessor Parcel Number 011-020-004
- Seller Considering Concessions
Map
Home Values in the Area
Average Home Value in this Area
Tax History
| Year | Tax Paid | Tax Assessment Tax Assessment Total Assessment is a certain percentage of the fair market value that is determined by local assessors to be the total taxable value of land and additions on the property. | Land | Improvement |
|---|---|---|---|---|
| 2025 | $104,092 | $10,159,114 | $5,107,629 | $5,051,485 |
| 2023 | $104,092 | $8,284,315 | $4,909,295 | $3,375,020 |
| 2022 | $76,363 | $7,284,904 | $4,813,035 | $2,471,869 |
| 2021 | $66,898 | $6,390,576 | $4,718,663 | $1,671,913 |
| 2020 | $62,470 | $6,009,443 | $4,670,280 | $1,339,163 |
| 2019 | $54,638 | $5,216,433 | $4,578,707 | $637,726 |
| 2018 | $43,308 | $4,130,426 | $3,591,141 | $539,285 |
| 2017 | $91,848 | $8,753,452 | $4,400,913 | $4,352,539 |
| 2016 | $89,156 | $8,581,830 | $4,314,624 | $4,267,206 |
| 2015 | $88,168 | $8,452,924 | $4,249,815 | $4,203,109 |
| 2014 | -- | $8,287,343 | $4,166,567 | $4,120,776 |
Property History
| Date | Event | Price | List to Sale | Price per Sq Ft |
|---|---|---|---|---|
| 05/30/2025 05/30/25 | For Sale | $29,995,000 | -- | $2,764 / Sq Ft |
Purchase History
| Date | Type | Sale Price | Title Company |
|---|---|---|---|
| Grant Deed | -- | Lawyers Title Company | |
| Grant Deed | -- | Chicago Title Co | |
| Trustee Deed | $2,495,001 | Chicago Title |
Mortgage History
| Date | Status | Loan Amount | Loan Type |
|---|---|---|---|
| Open | $4,425,000 | Unknown | |
| Previous Owner | $1,750,000 | No Value Available |
Source: Santa Barbara Multiple Listing Service
MLS Number: 25-2136
APN: 011-020-004
- 1140 E Mountain Dr
- 1030 E Mountain Dr
- 1175 E Mountain Dr
- 1071 E Mountain Dr
- 809 Ashley Rd
- 780 Ashley Rd
- 857 Picacho Ln
- 725 Ashley Rd
- 771 Garden Ln
- 965 Brooktree Rd
- 1465 E Mountain Dr
- 625 Parra Grande Ln
- 266 E Mountain Dr
- 202 E Mountain Dr
- 937 Arcady Rd
- 620 Stone Meadow Ln
- 18 W Mountain Dr
- 601 San Ysidro Rd
- 720 Circle Dr
- 650 San Ysidro Rd
- 0000 E Mountain Dr
- 999 Hot Springs Ln
- 801 Riven Rock Rd
- 1190 Garden Ln
- 779 Ayala Ln
- 811 Picacho Ln
- 848 Picacho Ln
- 747 Riven Rock Rd
- 0000 Undisclosed Address Rd
- 580 Parra Grande Ln
- 762 Westmont Rd
- 822 Chelham Way
- 0 E Mountain Dr Unit 23-258265
- 700 Westmont Rd
- 1374 E Valley Rd Unit B
- 706 Circle dr Dr
- 540 Periwinkle Ln
- 1470 School House Rd
- 820 Summit Rd
- 1020 Alston Rd
Ask me questions while you tour the home.







