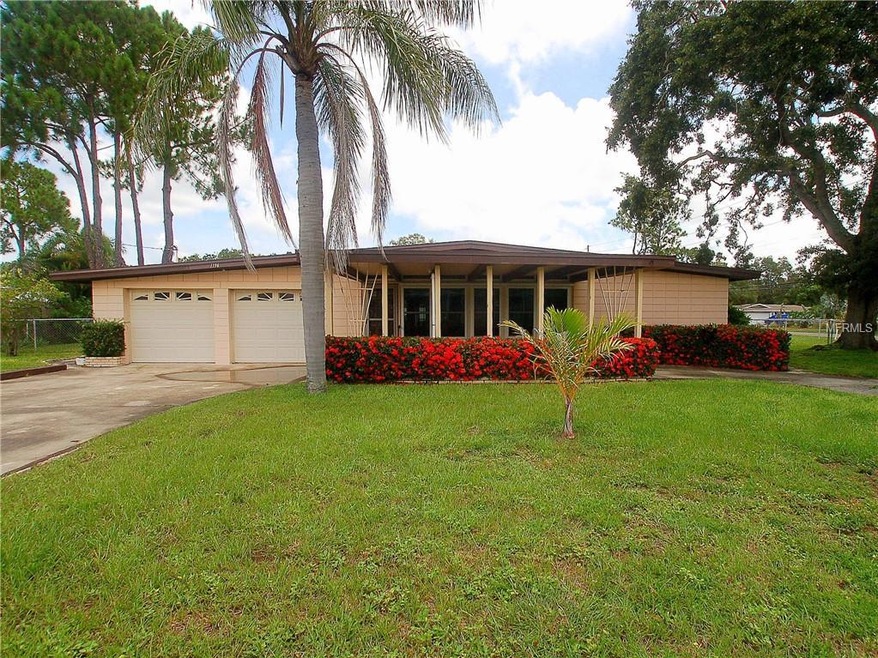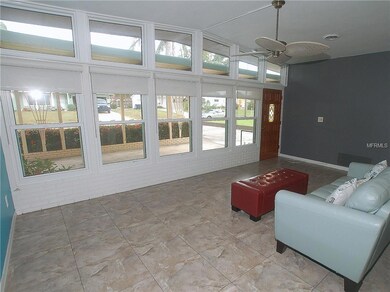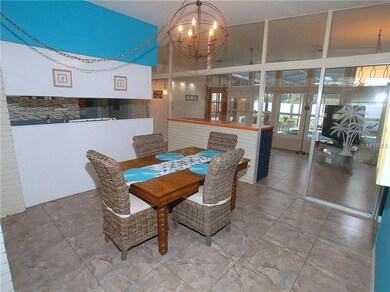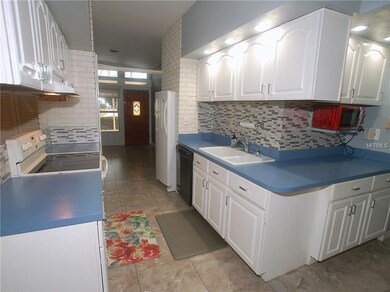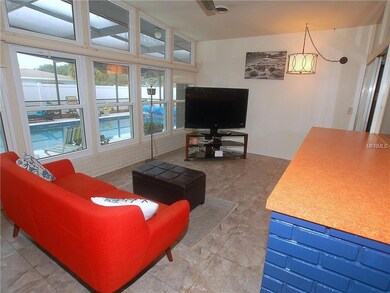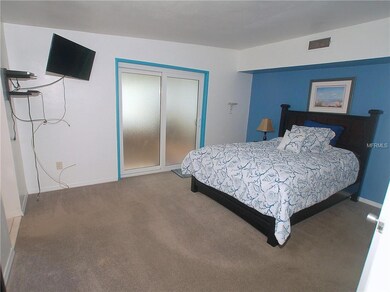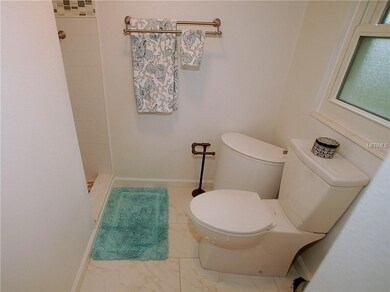
1196 Robmar Rd Dunedin, FL 34698
Hammock Park NeighborhoodHighlights
- Parking available for a boat
- 0.41 Acre Lot
- Contemporary Architecture
- Screened Pool
- Open Floorplan
- Property is near public transit
About This Home
As of August 2021Not your typical cookie cutter home here! This California contemporary pool home sits on an oversized .41 acre double lot in a NON flood zone. It features a bright, open, split bedroom plan with volume ceilings and lots of natural light. The floor plan offers an abundance of indoor & outdoor living spaces that include: large formal living room w/wall to wall windows, centrally located galley kitchen, casual dining area, a master suite w/sliders to the lanai, a master bath w/walk-in closet, 2 additional large bedrooms w/Jack & Jill bath, a windowed Florida room, PLUS an oversized 2-car garage w/double garage doors & 1/2 bath. The outside greets you with a refreshing screened pool, covered lanai w/bar, plus an open patio w/firepit - BBQ area & hot tub. Recent upgrades include: 26 double paned windows, window shades, front storm door, rear & garage entry doors, master bedroom sliders, ceramic tile flooring, bath fixtures - toilets & custom tiled showers, garage door openers, pebble sheen pool finish, screened enclosure, PVC pool fencing, hurricane rated storage shed, chain link fence on perimeter w/double gates & more. Home is ideally located in a sought after neighborhood just a short walk from the Community & Fine Arts Centers.... and a short drive from the Dunedin Causeway, Westfield Mall, and the Historic Downtown District with it's unique shops, top rated restaurants & countless activities. This is a MUST SEE for buyers seeking a unique, move-in ready home with the eclectic Dunedin lifestyle it conveys.
Last Agent to Sell the Property
DUNEDIN REALTY LLC License #579553 Listed on: 07/20/2018
Home Details
Home Type
- Single Family
Est. Annual Taxes
- $3,239
Year Built
- Built in 1956
Lot Details
- 0.41 Acre Lot
- Lot Dimensions are 123x145
- South Facing Home
- Fenced
- Mature Landscaping
- Corner Lot
- Oversized Lot
Parking
- 2 Car Attached Garage
- Oversized Parking
- Bathroom In Garage
- Garage Door Opener
- Circular Driveway
- Open Parking
- Parking available for a boat
Home Design
- Contemporary Architecture
- Ranch Style House
- Slab Foundation
- Built-Up Roof
- Block Exterior
- Stucco
Interior Spaces
- 1,780 Sq Ft Home
- Open Floorplan
- Built-In Features
- Vaulted Ceiling
- Ceiling Fan
- Thermal Windows
- ENERGY STAR Qualified Windows
- Shades
- Sliding Doors
- Sun or Florida Room
- Pool Views
- Hurricane or Storm Shutters
Kitchen
- Range with Range Hood
- Microwave
- Dishwasher
- Disposal
Flooring
- Carpet
- Concrete
- Ceramic Tile
Bedrooms and Bathrooms
- 3 Bedrooms
- Split Bedroom Floorplan
Laundry
- Laundry in Garage
- Dryer
- Washer
Eco-Friendly Details
- Reclaimed Water Irrigation System
Pool
- Screened Pool
- In Ground Pool
- Above Ground Spa
- Fence Around Pool
- Pool Tile
Outdoor Features
- Enclosed patio or porch
- Shed
- Rain Gutters
Location
- Property is near public transit
- Property is near a golf course
- City Lot
Schools
- San Jose Elementary School
- Palm Harbor Middle School
- Dunedin High School
Utilities
- Central Heating and Cooling System
- Electric Water Heater
- High Speed Internet
- Cable TV Available
Community Details
- No Home Owners Association
- Suemar Sub 1St Add Subdivision
Listing and Financial Details
- Down Payment Assistance Available
- Homestead Exemption
- Visit Down Payment Resource Website
- Legal Lot and Block 38 / C
- Assessor Parcel Number 23-28-15-86004-003-0380
Ownership History
Purchase Details
Home Financials for this Owner
Home Financials are based on the most recent Mortgage that was taken out on this home.Purchase Details
Home Financials for this Owner
Home Financials are based on the most recent Mortgage that was taken out on this home.Purchase Details
Similar Homes in the area
Home Values in the Area
Average Home Value in this Area
Purchase History
| Date | Type | Sale Price | Title Company |
|---|---|---|---|
| Warranty Deed | $465,000 | Insured Title Agency Llc | |
| Warranty Deed | $350,000 | Albritton Title Inc | |
| Warranty Deed | $194,000 | Elite Title Agency Inc |
Mortgage History
| Date | Status | Loan Amount | Loan Type |
|---|---|---|---|
| Previous Owner | $332,500 | New Conventional |
Property History
| Date | Event | Price | Change | Sq Ft Price |
|---|---|---|---|---|
| 08/09/2021 08/09/21 | Sold | $465,000 | +3.4% | $261 / Sq Ft |
| 07/19/2021 07/19/21 | Pending | -- | -- | -- |
| 07/16/2021 07/16/21 | For Sale | $449,900 | +28.5% | $253 / Sq Ft |
| 08/31/2018 08/31/18 | Sold | $350,000 | -2.8% | $197 / Sq Ft |
| 07/26/2018 07/26/18 | Pending | -- | -- | -- |
| 07/20/2018 07/20/18 | For Sale | $359,900 | -- | $202 / Sq Ft |
Tax History Compared to Growth
Tax History
| Year | Tax Paid | Tax Assessment Tax Assessment Total Assessment is a certain percentage of the fair market value that is determined by local assessors to be the total taxable value of land and additions on the property. | Land | Improvement |
|---|---|---|---|---|
| 2024 | $7,629 | $491,147 | -- | -- |
| 2023 | $7,629 | $476,842 | $0 | $0 |
| 2022 | $7,434 | $462,953 | $291,618 | $171,335 |
| 2021 | $4,997 | $311,538 | $0 | $0 |
| 2020 | $4,988 | $307,237 | $0 | $0 |
| 2019 | $4,775 | $293,481 | $134,831 | $158,650 |
| 2018 | $3,309 | $214,971 | $0 | $0 |
| 2017 | $3,239 | $207,957 | $0 | $0 |
| 2016 | $3,147 | $159,742 | $0 | $0 |
| 2015 | $1,589 | $119,706 | $0 | $0 |
| 2014 | $1,550 | $118,756 | $0 | $0 |
Agents Affiliated with this Home
-
Billy Lolly

Seller's Agent in 2021
Billy Lolly
KELLER WILLIAMS TAMPA CENTRAL
(813) 966-7446
1 in this area
96 Total Sales
-
Chad Smith

Buyer's Agent in 2021
Chad Smith
COASTAL PROPERTIES GROUP INTERNATIONAL
(727) 470-7972
1 in this area
4 Total Sales
-
Gregory Sorensen
G
Seller's Agent in 2018
Gregory Sorensen
DUNEDIN REALTY LLC
(727) 734-2180
16 Total Sales
-
Debbie Fuxan

Buyer's Agent in 2018
Debbie Fuxan
DENNIS REALTY & INV. CORP.
(813) 505-9349
22 Total Sales
Map
Source: Stellar MLS
MLS Number: U8011825
APN: 23-28-15-86004-003-0380
- 1152 Jackmar Rd
- 1140 Mcfarland St
- 2045 Summit Dr
- 1701 Pinehurst Rd Unit 33E
- 1701 Pinehurst Rd Unit 9G
- 1701 Pinehurst Rd Unit 16C
- 1701 Pinehurst Rd Unit 31D
- 1701 Pinehurst Rd Unit 26E
- 1265 Royal Oak Dr
- 1754 Patricia Ave
- 1926 Fairway Cir W
- 1042 Idlewild Dr N
- 1960 Canadiana Ct
- 152 Glenn Moor Cir
- 1051 Glynwood Place
- 1116 Michigan Blvd
- 2035 Nolan Dr
- 1290 Michigan Blvd
- 1961 Dunbrody Ct
- 1638 Saint Catherine Dr W
