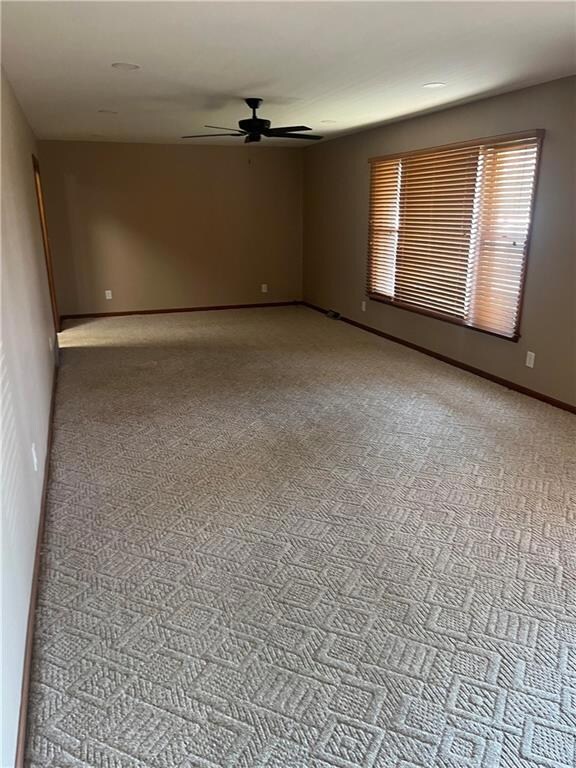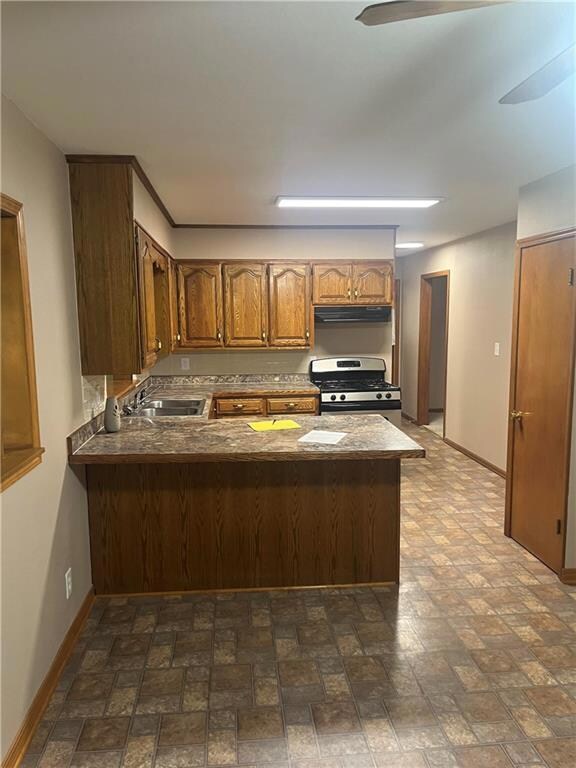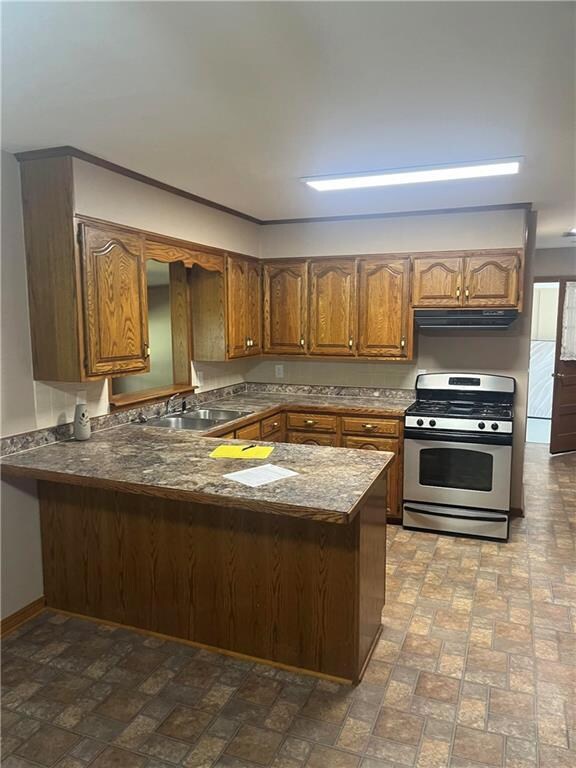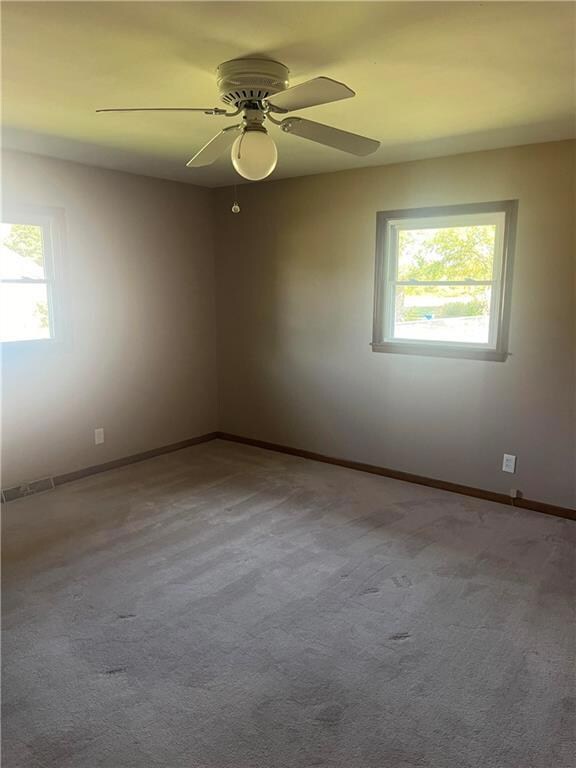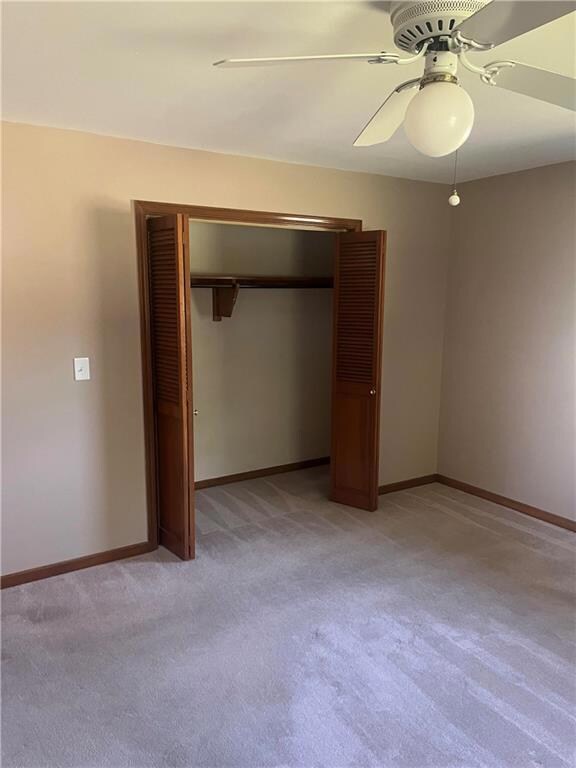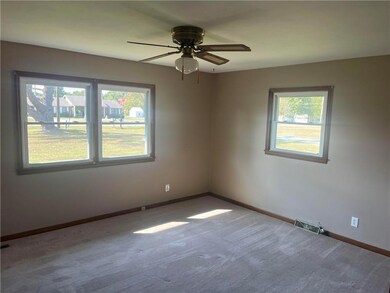
Last list price
1196 S 220th St Pittsburg, KS 66762
2
Beds
2
Baths
1,900
Sq Ft
0.65
Acres
Highlights
- Ranch Style House
- Covered patio or porch
- Storm Windows
- No HOA
- 3 Car Garage
- Living Room
About This Home
As of November 2024Check out this very well maintained 2 bed 2 bath ranch style home, move in ready with a fenced yard and covered patio in the back, also comes with a detached 30X24 garage.
Home Details
Home Type
- Single Family
Est. Annual Taxes
- $1,535
Year Built
- Built in 1965
Lot Details
- 0.65 Acre Lot
- Paved or Partially Paved Lot
Parking
- 3 Car Garage
Home Design
- Ranch Style House
- Brick Exterior Construction
- Composition Roof
- Vinyl Siding
Interior Spaces
- 1,900 Sq Ft Home
- Living Room
- Utility Room
- Crawl Space
- Storm Windows
- Gas Range
Flooring
- Carpet
- Laminate
- Ceramic Tile
- Vinyl
Bedrooms and Bathrooms
- 2 Bedrooms
- 2 Full Bathrooms
Outdoor Features
- Covered patio or porch
Utilities
- Central Air
- Heating System Uses Natural Gas
- Septic Tank
Community Details
- No Home Owners Association
Listing and Financial Details
- Assessor Parcel Number 213-08-0-00-01-022.00-0
- $0 special tax assessment
Ownership History
Date
Name
Owned For
Owner Type
Purchase Details
Listed on
Oct 9, 2024
Closed on
Nov 26, 2024
Sold by
Richardson Robert H
Bought by
Hartman Bradley S
Seller's Agent
Steve Kuplen
Jones Heritage, REALTORS
Buyer's Agent
Teresa Wallen
Jones Heritage, REALTORS
List Price
$210,000
Sold Price
$209,000
Premium/Discount to List
-$1,000
-0.48%
Total Days on Market
6
Views
9
Current Estimated Value
Home Financials for this Owner
Home Financials are based on the most recent Mortgage that was taken out on this home.
Estimated Appreciation
$3,860
Avg. Annual Appreciation
3.73%
Original Mortgage
$198,550
Outstanding Balance
$197,818
Interest Rate
6.44%
Mortgage Type
Construction
Estimated Equity
$15,042
Map
Create a Home Valuation Report for This Property
The Home Valuation Report is an in-depth analysis detailing your home's value as well as a comparison with similar homes in the area
Similar Homes in Pittsburg, KS
Home Values in the Area
Average Home Value in this Area
Purchase History
| Date | Type | Sale Price | Title Company |
|---|---|---|---|
| Warranty Deed | $248,188 | Crawford Cnty Abstract Co Inc | |
| Deed | -- | -- |
Source: Public Records
Mortgage History
| Date | Status | Loan Amount | Loan Type |
|---|---|---|---|
| Open | $198,550 | Construction |
Source: Public Records
Property History
| Date | Event | Price | Change | Sq Ft Price |
|---|---|---|---|---|
| 11/26/2024 11/26/24 | Sold | -- | -- | -- |
| 10/15/2024 10/15/24 | Pending | -- | -- | -- |
| 10/09/2024 10/09/24 | For Sale | $210,000 | -- | $111 / Sq Ft |
Source: Heartland MLS
Tax History
| Year | Tax Paid | Tax Assessment Tax Assessment Total Assessment is a certain percentage of the fair market value that is determined by local assessors to be the total taxable value of land and additions on the property. | Land | Improvement |
|---|---|---|---|---|
| 2024 | $1,575 | $15,755 | $3,234 | $12,521 |
| 2023 | $1,535 | $14,720 | $2,179 | $12,541 |
| 2022 | $1,539 | $14,363 | $1,557 | $12,806 |
| 2021 | $1,463 | $13,324 | $1,557 | $11,767 |
| 2020 | $1,467 | $13,324 | $1,531 | $11,793 |
| 2019 | $1,405 | $12,811 | $1,531 | $11,280 |
| 2018 | $1,392 | $12,811 | $1,531 | $11,280 |
| 2017 | $1,375 | $12,685 | $1,531 | $11,154 |
| 2016 | $1,342 | $12,685 | $1,531 | $11,154 |
| 2015 | $1,319 | $12,685 | $1,455 | $11,230 |
| 2014 | $1,319 | $12,685 | $1,387 | $11,298 |
Source: Public Records
Source: Heartland MLS
MLS Number: 2514511
APN: 213-08-0-00-01-022.00-0
Nearby Homes
- 1223 S 220th St
- 826 E 510th Ave
- 124 Huntington Cir
- 133 Huntington Cir
- 3106 Mill Ct
- 1102 Cedar Crest Dr
- 2704 S Taylor St
- 1210 Mill Rd
- 706 E Centennial Dr
- 509 Pearl St
- 2308 S Homer St
- 506 Ohio St
- 522 Ohio St
- 2301 S Stilwell St
- 2011 S Broadway St
- 2020 S Broadway St
- 610 Deill St
- 2001 S Locust St
- 1910 S Joplin St
- 1910 John F. Kennedy St

