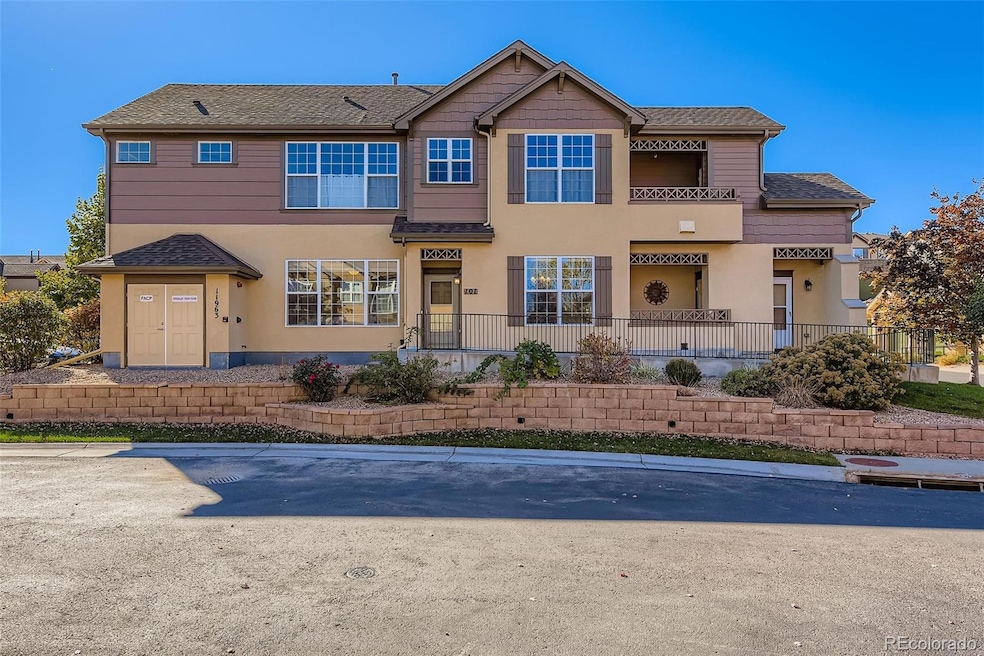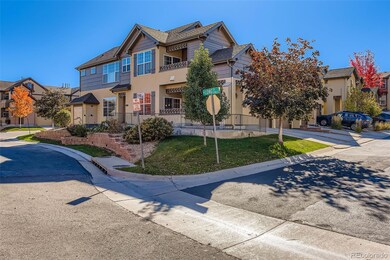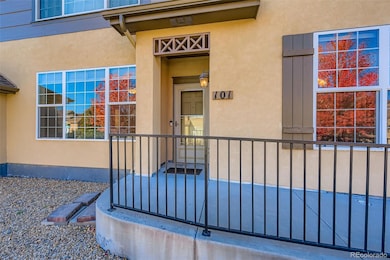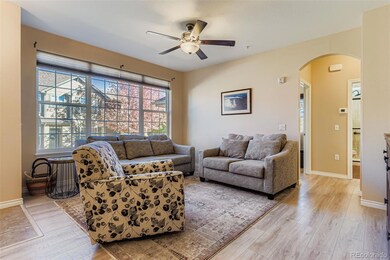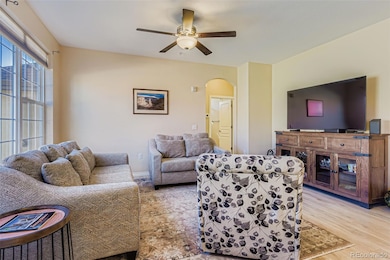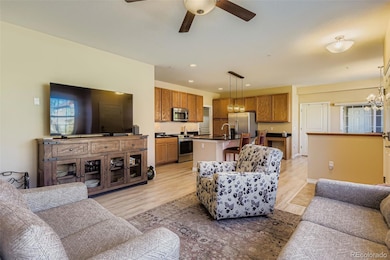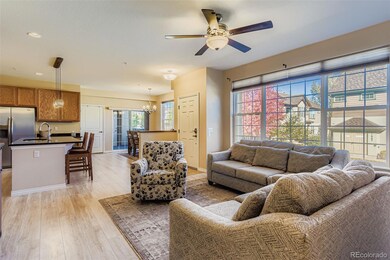11963 W Long Cir Unit 101 Littleton, CO 80127
Alkire Acres NeighborhoodEstimated payment $3,367/month
Highlights
- Outdoor Pool
- Primary Bedroom Suite
- Clubhouse
- Mount Carbon Elementary School Rated A-
- Open Floorplan
- End Unit
About This Home
This beautifully updated ground level condo is located in the highly desirable Dancing Willows community. Step inside to discover a bright and open floor plan with ample natural light, ideal for both relaxing and entertaining. The living area flows seamlessly into a well-appointed kitchen with granite countertops, new stainless steel appliances and ample cabinetry. Enjoy vinyl plank flooring throughout the unit. Second bath was recently updated with a beautiful tiled shower enclosed by clear glass and is convenient to the second bedroom as well as the living area. The spacious primary bedroom with walk-in closet has its own roomy 5 piece bath. Enjoy grilling and relaxing on the covered patio. Laundry area is conveniently located on the main floor and has its own cabinetry for more storage. There is ample storage throughout the unit with pantry off the kitchen, storage closet near dining room, storage closet on the patio, and storage in the attached garage. Entire unit has been repainted in neutral colors and is move in ready.
Listing Agent
MB The Brian Petrelli Team Brokerage Email: dee@petrelliteam.com,720-244-6481 License #100073984 Listed on: 10/23/2025
Property Details
Home Type
- Condominium
Est. Annual Taxes
- $4,795
Year Built
- Built in 2014 | Remodeled
Lot Details
- Property fronts a private road
- End Unit
HOA Fees
- $350 Monthly HOA Fees
Parking
- 1 Car Attached Garage
Home Design
- Entry on the 1st floor
- Composition Roof
- Wood Siding
- Concrete Perimeter Foundation
- Stucco
Interior Spaces
- 1,252 Sq Ft Home
- 1-Story Property
- Open Floorplan
- High Ceiling
- Ceiling Fan
- Gas Fireplace
- Double Pane Windows
- Window Treatments
- Living Room
- Dining Room
- Vinyl Flooring
- Smart Thermostat
- Laundry Room
Kitchen
- Self-Cleaning Oven
- Range
- Microwave
- Dishwasher
- Kitchen Island
- Granite Countertops
Bedrooms and Bathrooms
- 2 Main Level Bedrooms
- Primary Bedroom Suite
- En-Suite Bathroom
- Walk-In Closet
Basement
- Sump Pump
- Crawl Space
Outdoor Features
- Outdoor Pool
- Covered Patio or Porch
Schools
- Mount Carbon Elementary School
- Summit Ridge Middle School
- Dakota Ridge High School
Utilities
- Forced Air Heating and Cooling System
- Natural Gas Connected
- Gas Water Heater
Additional Features
- Accessible Approach with Ramp
- Smoke Free Home
- Ground Level
Listing and Financial Details
- Assessor Parcel Number 460755
Community Details
Overview
- Association fees include reserves, exterior maintenance w/out roof, ground maintenance, maintenance structure, road maintenance, sewer, snow removal, trash, water
- Community Management Specialists Association, Phone Number (720) 377-0100
- Dancing Willows Metro District Association, Phone Number (303) 381-4960
- Low-Rise Condominium
- Dancing Willows Subdivision
Amenities
- Clubhouse
Recreation
- Community Playground
- Community Pool
- Community Spa
- Park
- Trails
Pet Policy
- Dogs and Cats Allowed
Security
- Carbon Monoxide Detectors
- Fire and Smoke Detector
Map
Home Values in the Area
Average Home Value in this Area
Tax History
| Year | Tax Paid | Tax Assessment Tax Assessment Total Assessment is a certain percentage of the fair market value that is determined by local assessors to be the total taxable value of land and additions on the property. | Land | Improvement |
|---|---|---|---|---|
| 2024 | $3,572 | $30,441 | -- | $30,441 |
| 2023 | $3,572 | $30,441 | $0 | $30,441 |
| 2022 | $3,532 | $29,846 | $0 | $29,846 |
| 2021 | $3,594 | $30,705 | $0 | $30,705 |
| 2020 | $2,995 | $25,325 | $0 | $25,325 |
| 2019 | $2,886 | $25,325 | $0 | $25,325 |
| 2018 | $2,040 | $19,047 | $0 | $19,047 |
| 2017 | $1,994 | $19,047 | $0 | $19,047 |
| 2016 | $1,876 | $18,882 | $1 | $18,881 |
| 2015 | $2,723 | $18,882 | $1 | $18,881 |
| 2014 | $2,723 | $15,276 | $1 | $15,275 |
Property History
| Date | Event | Price | List to Sale | Price per Sq Ft | Prior Sale |
|---|---|---|---|---|---|
| 10/23/2025 10/23/25 | For Sale | $499,000 | -1.2% | $399 / Sq Ft | |
| 05/23/2023 05/23/23 | Sold | $505,000 | +1.0% | $403 / Sq Ft | View Prior Sale |
| 04/24/2023 04/24/23 | Pending | -- | -- | -- | |
| 04/20/2023 04/20/23 | For Sale | $500,000 | -- | $399 / Sq Ft |
Purchase History
| Date | Type | Sale Price | Title Company |
|---|---|---|---|
| Special Warranty Deed | $505,000 | None Listed On Document | |
| Special Warranty Deed | $213,504 | Fidelity National Title Ins |
Mortgage History
| Date | Status | Loan Amount | Loan Type |
|---|---|---|---|
| Open | $453,000 | New Conventional | |
| Previous Owner | $213,504 | VA |
Source: REcolorado®
MLS Number: 4274093
APN: 59-174-11-710
- 11962 W Long Cir Unit 103
- 11972 W Long Cir Unit 104
- 5813 S Taft Way
- 12158 W Dorado Place Unit 205
- 5667 S Urban St Unit 304
- 12208 W Dorado Place Unit 306
- 5915 S Union St
- 12233 W Cross Dr Unit 307
- 11977 W Bowles Cir
- 12288 W Dorado Place Unit 301
- 12293 W Cross Dr Unit 105
- 12304 W Cross Dr Unit 304
- 5995 S Taft Way
- 5903 S Ward St
- 5941 S Quail Way
- 12299 W Burgundy Ave
- 12319 W Burgundy Ave
- 11166 W Bowles Place
- 11445 W Maplewood Ave
- 11126 W Bowles Place
- 12024 W Cross Dr Unit 206
- 12093 W Cross Dr Unit 301
- 12208 W Dorado Place Unit 207
- 12183 W Cross Dr Unit 101
- 11847 W Berry Ave
- 11453 W Burgundy Ave
- 12338 W Dorado Place Unit 104
- 12317 W Gould Ave
- 5815 S Zang St
- 5051 S Robb Ct
- 5355 S Alkire Cir
- 10587 W Maplewood Dr Unit C
- 11736 W Chenango Dr
- 10229 W Fair Ave Unit B
- 13195 W Progress Cir
- 5740 S Jellison St
- 13310 W Coal Mine Dr
- 5906 S Jellison St
- 4816 S Zang Way
- 9955 W Progress Place
