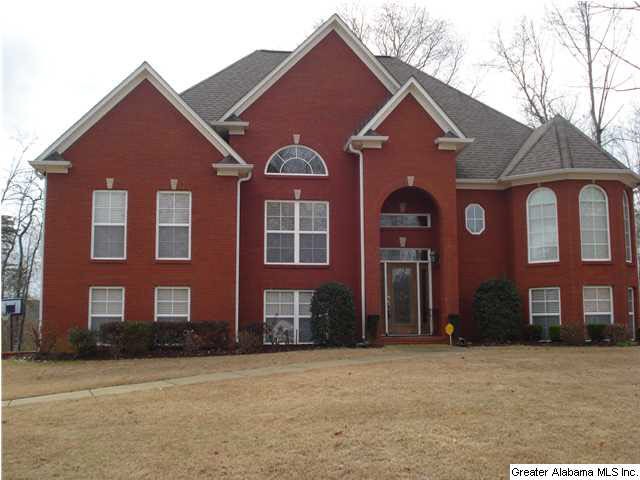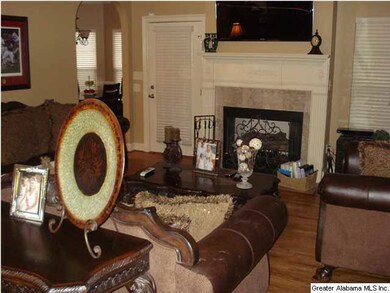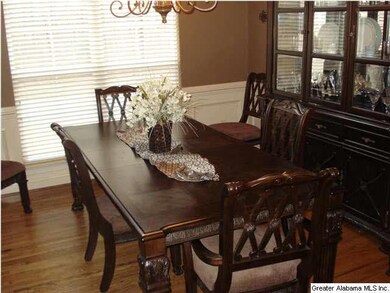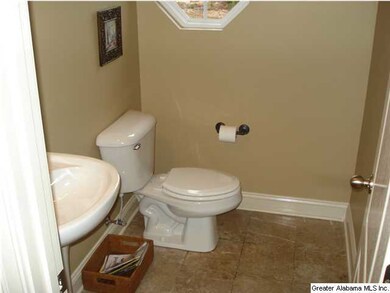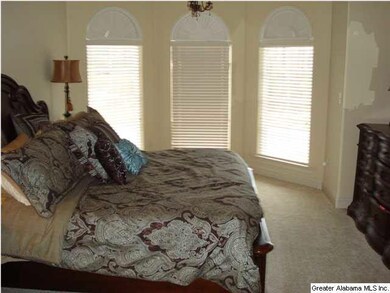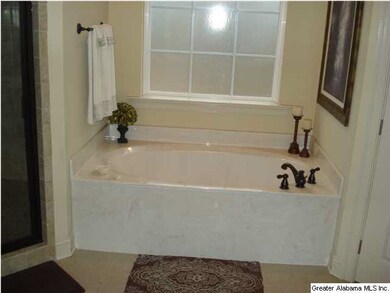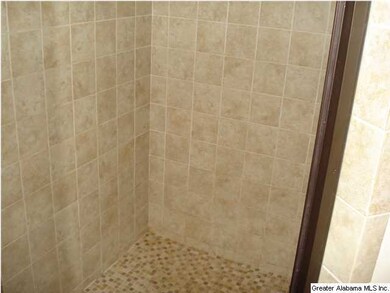
1197 17th St Pleasant Grove, AL 35127
Estimated Value: $282,000 - $372,000
Highlights
- Covered Deck
- Main Floor Primary Bedroom
- Solid Surface Countertops
- Wood Flooring
- Hydromassage or Jetted Bathtub
- Home Office
About This Home
As of August 2016CUSTOM BUILT HOME IN BEST AREA!!! LARGE MASTER SUITE WITH HUGE SHOWER, JETTED TUB, LOTS OF CLOSET SPACE. SPLIT BEDROOMS ON MAIN LEVEL WITH JACK AND JILL BATHROOM. SPACIOUS CUSTOM KITCHEN WITH GRANITE COUNTERTOPS AND STAINLESS APPLIANCES. FAMILY ROOM WITH GAS LOG FIREPLACE. COVERED DECK OVERLOOKING LARGE BACK YARD. BASEMENT IS FINISHED WITH LARGE DEN, HUGE REC ROOM, A STUDY AND LARGE 4TH BEDROOM AND ANOTHER BATHROOM. 3 CAR GARAGE IN BASEMENT. 4 SIDES BRICK. VERY PRIVATE AREA. THIS IS A MUST SEE!!!
Home Details
Home Type
- Single Family
Est. Annual Taxes
- $2,845
Year Built
- 2008
Lot Details
- Interior Lot
Parking
- 3 Car Garage
- Basement Garage
- Rear-Facing Garage
- Driveway
Interior Spaces
- 2-Story Property
- Crown Molding
- Smooth Ceilings
- Gas Fireplace
- Window Treatments
- Family Room with Fireplace
- Dining Room
- Home Office
- Play Room
- Home Security System
Kitchen
- Electric Oven
- Gas Cooktop
- Built-In Microwave
- Dishwasher
- Solid Surface Countertops
Flooring
- Wood
- Carpet
- Tile
Bedrooms and Bathrooms
- 4 Bedrooms
- Primary Bedroom on Main
- Split Bedroom Floorplan
- Walk-In Closet
- Hydromassage or Jetted Bathtub
- Bathtub and Shower Combination in Primary Bathroom
- Separate Shower
Laundry
- Laundry Room
- Laundry on main level
- Washer and Electric Dryer Hookup
Finished Basement
- Partial Basement
- Bedroom in Basement
- Recreation or Family Area in Basement
- Natural lighting in basement
Outdoor Features
- Covered Deck
- Covered patio or porch
Utilities
- Forced Air Heating and Cooling System
- Tankless Water Heater
- Gas Water Heater
- Septic Tank
Community Details
- $17 Other Monthly Fees
Listing and Financial Details
- Assessor Parcel Number 30-00-18-4-001-001.051
Ownership History
Purchase Details
Home Financials for this Owner
Home Financials are based on the most recent Mortgage that was taken out on this home.Purchase Details
Home Financials for this Owner
Home Financials are based on the most recent Mortgage that was taken out on this home.Similar Homes in Pleasant Grove, AL
Home Values in the Area
Average Home Value in this Area
Purchase History
| Date | Buyer | Sale Price | Title Company |
|---|---|---|---|
| Delk Johnathan K | $250,000 | -- | |
| Powell John M | $275,000 | None Available |
Mortgage History
| Date | Status | Borrower | Loan Amount |
|---|---|---|---|
| Open | Delk Johnathan K | $242,500 | |
| Previous Owner | Powell John M | $275,000 |
Property History
| Date | Event | Price | Change | Sq Ft Price |
|---|---|---|---|---|
| 08/03/2016 08/03/16 | Sold | $250,000 | -13.6% | $120 / Sq Ft |
| 05/14/2016 05/14/16 | Pending | -- | -- | -- |
| 03/23/2015 03/23/15 | For Sale | $289,500 | -- | $139 / Sq Ft |
Tax History Compared to Growth
Tax History
| Year | Tax Paid | Tax Assessment Tax Assessment Total Assessment is a certain percentage of the fair market value that is determined by local assessors to be the total taxable value of land and additions on the property. | Land | Improvement |
|---|---|---|---|---|
| 2024 | $2,845 | $36,180 | -- | -- |
| 2022 | $2,635 | $33,550 | $3,300 | $30,250 |
| 2021 | $2,352 | $30,020 | $3,300 | $26,720 |
| 2020 | $2,398 | $30,530 | $3,300 | $27,230 |
| 2019 | $2,350 | $30,000 | $0 | $0 |
| 2018 | $2,097 | $26,840 | $0 | $0 |
| 2017 | $1,982 | $25,400 | $0 | $0 |
| 2016 | $2,116 | $27,080 | $0 | $0 |
| 2015 | $2,116 | $27,080 | $0 | $0 |
| 2014 | $2,086 | $26,640 | $0 | $0 |
| 2013 | $2,086 | $26,640 | $0 | $0 |
Agents Affiliated with this Home
-
Don Cornutt

Seller's Agent in 2016
Don Cornutt
RE/MAX
(205) 368-0496
9 in this area
46 Total Sales
-
Carla Carter

Buyer's Agent in 2016
Carla Carter
Kelly Right Real Estate of Ala
(205) 527-9785
2 in this area
24 Total Sales
Map
Source: Greater Alabama MLS
MLS Number: 626042
APN: 30-00-18-4-001-001.051
- 0 12th Ct
- 1433 12th Terrace
- 1056 Cardinal Cir
- 1305 14th St
- 626 Yellowbird Ln
- 178 Johnson Dr
- 435 Forest Rd
- 1253 11th Way Unit 22
- 102 E Crest Rd
- 1241 11th Place Unit 59
- 1332 12th St Unit /11A
- 1425 14th St
- 130 Huey Ln
- 107 Chapel Dr
- 121 W Crest Rd
- 1235 11th St Unit /18
- 619 Pinewood Ave
- 1243 11th St Unit /16
- 424 Mcknight St Unit 111
- 364 Five Acre Rd
- 1197 17th St
- 1197 17th St Unit 17
- 0 17th St Unit 46 534160
- 0 17th St Unit 19 534010
- 0 17th St Unit 7 534009
- 0 17th St Unit 5 534006
- 0 17th St Unit 40 533961
- 0 17th St Unit 49 534162
- 0 17th St Unit 48 534161
- 0 17th St Unit 19 584185
- 1193 17th St
- 1193 17th St Unit 18
- 1201 17th St Unit 16
- 1701 12th Ct
- 1196 17th St Unit 46
- 1179 16th St Unit 20
- 1189 17th St
- 1204 17th St Unit 48
- 1204 17th St
- 1709 12th Ct Unit 14
