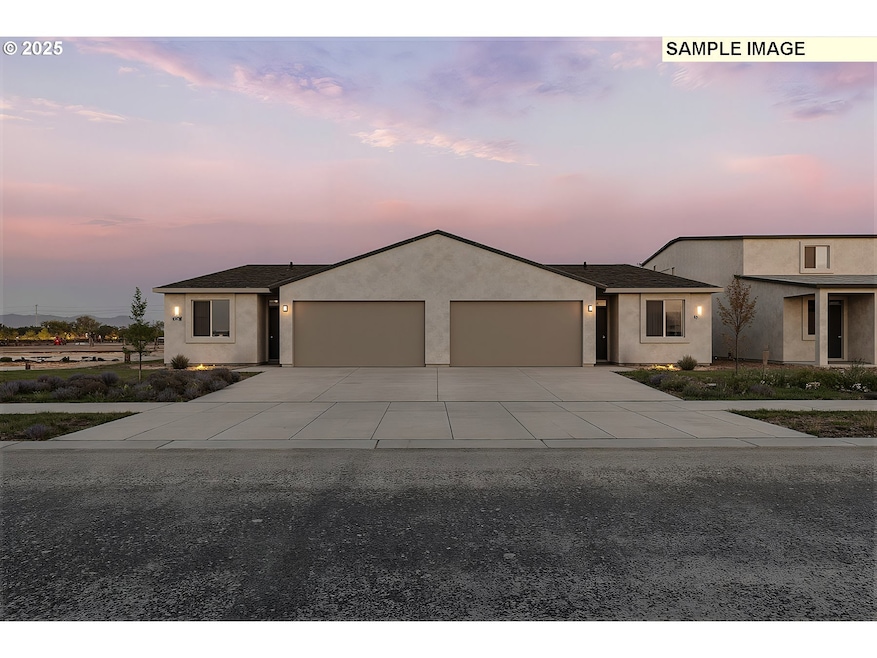1197 NE Emerald Dr Hermiston, OR 97838
Estimated payment $1,641/month
Highlights
- Under Construction
- High Ceiling
- Private Yard
- Custom Home
- Quartz Countertops
- No HOA
About This Home
TO BE BUILT with completion within 90 days. Hermiston's newest community in the Diamond Run Addition on the outskirts of Hermiston is near baseball fields, walking paths, shopping, schools, hospitals, and community events. This new one level construction boasts 3 bedrooms 2 bathrooms and a 2 car garage. The open floor plan allows for culinary crafting of your favorite flavors while entertaining guests in this luxurious and comfortable living space and is beyond anything the area and Hermiston has to offer as of yet. The impeccable design, stucco finish and location makes this the newest luxury living in the Hermiston area. We are committed to buyer satisfaction and offer many upgrades and changes for each individual preference, diverse needs, and convenience of living. This ideal environment welcomes comfort and luxury for each individual.
Property Details
Home Type
- Multi-Family
Est. Annual Taxes
- $377
Year Built
- Built in 2025 | Under Construction
Lot Details
- 3,049 Sq Ft Lot
- Fenced
- Level Lot
- Sprinkler System
- Private Yard
Parking
- 2 Car Attached Garage
- Garage on Main Level
- Driveway
- Off-Street Parking
Home Design
- Custom Home
- Property Attached
- Composition Roof
- Stucco Exterior
- Concrete Perimeter Foundation
Interior Spaces
- 1,225 Sq Ft Home
- 4-Story Property
- High Ceiling
- Electric Fireplace
- Double Pane Windows
- Vinyl Clad Windows
- Family Room
- Living Room
- Dining Room
- Wall to Wall Carpet
- Crawl Space
- Laundry Room
Kitchen
- Free-Standing Range
- Microwave
- Dishwasher
- Stainless Steel Appliances
- Quartz Countertops
Bedrooms and Bathrooms
- 3 Bedrooms
- 2 Full Bathrooms
- Built-In Bathroom Cabinets
Accessible Home Design
- Accessibility Features
- Level Entry For Accessibility
- Accessible Parking
Schools
- Sunset Elementary School
- Sandstone Middle School
- Hermiston High School
Utilities
- Forced Air Heating and Cooling System
- Electric Water Heater
Community Details
- No Home Owners Association
Listing and Financial Details
- Builder Warranty
- Home warranty included in the sale of the property
- Assessor Parcel Number 170624
Map
Home Values in the Area
Average Home Value in this Area
Tax History
| Year | Tax Paid | Tax Assessment Tax Assessment Total Assessment is a certain percentage of the fair market value that is determined by local assessors to be the total taxable value of land and additions on the property. | Land | Improvement |
|---|---|---|---|---|
| 2024 | $377 | $18,050 | $18,050 | -- |
| 2023 | $378 | $17,530 | $17,530 | $0 |
Property History
| Date | Event | Price | Change | Sq Ft Price |
|---|---|---|---|---|
| 06/12/2025 06/12/25 | For Sale | $304,900 | -- | $249 / Sq Ft |
Purchase History
| Date | Type | Sale Price | Title Company |
|---|---|---|---|
| Warranty Deed | $200,000 | Pioneer Title |
Source: Regional Multiple Listing Service (RMLS)
MLS Number: 450366315
APN: 4N2812BB00449
- 1129 NE Emerald Dr
- 1117 NE Emerald Dr
- 774 NE 11th St
- 1201 NE Emerald Dr
- 1203 NE Emerald Dr
- 817 NE 11th St
- 1205 NE Emerald Dr
- 1087 NE Emerald Dr
- The Jasper Plan at Diamond Run
- 720 Topaz Plan at Diamond Run
- 1085 NE Emerald Dr
- 1079 NE Emerald Dr
- 1077 NE Emerald Dr
- 00 Diagonal Blvd
- 0000 Diagonal Blvd
- 1055 NE Madrona Dr
- 112 NE 11th St
- 994 E Hurlburt Ave
- 1069 NE Emerald Dr
- 845 Diagonal Blvd Unit 197
- 986 W Juniper Ave
- 215 NW 11th St
- 405 SW 11th St
- 310 Klickitat St
- 320 NE Columbia Ave
- 203 Tidewater Way
- 331 NW Boardman Ave
- 3818 W 48th Ave
- 6009 W 41st Ave
- 5651 W 36th Place
- 7077 W 29th Ave
- 5207 W Hildebrand Blvd
- 6994 W 31st Ave
- 5501 W Hildebrand Blvd
- 5527 W 32nd Ave
- 5113 W 32nd Ave
- 3200 S Tweedt St
- 7260 W 25th Ave
- 3214 S Quincy Place
- 7330 W 22nd Place







