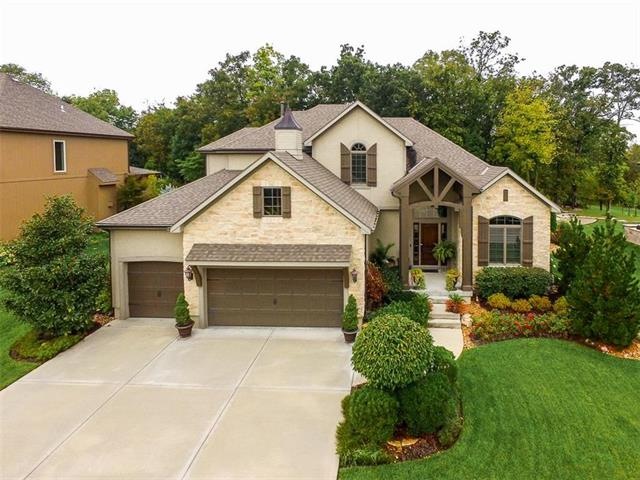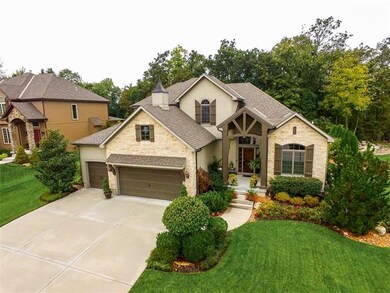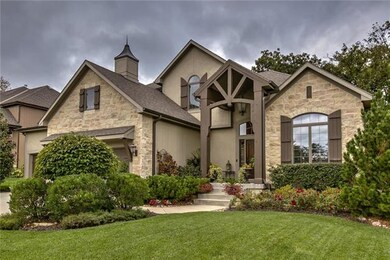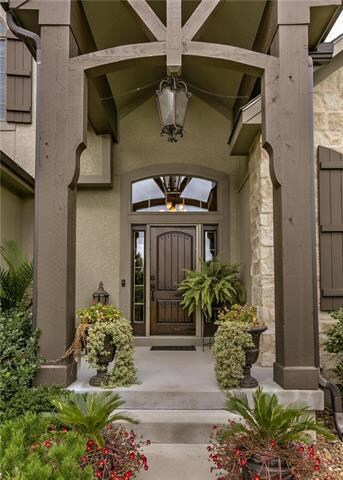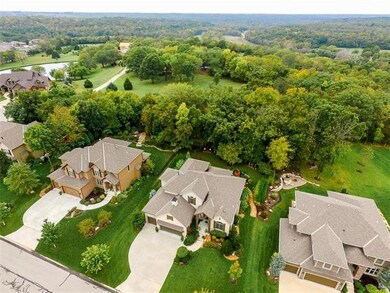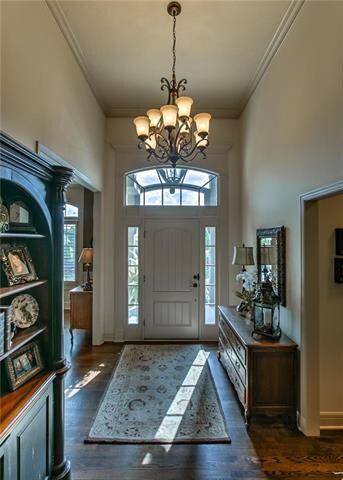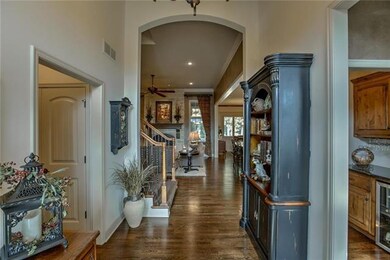
11970 S Barth Rd Olathe, KS 66061
Highlights
- Vaulted Ceiling
- Traditional Architecture
- Main Floor Primary Bedroom
- Forest View Elementary School Rated A-
- Wood Flooring
- Whirlpool Bathtub
About This Home
As of October 2020Stunning 1.5 Story Tom French masterpiece situated on just under a half acre lot. From the beautiful exterior stonework to the high end interior finishes, this home displays quality throughout. Warm and inviting main floor features rich hardwoods, floor to ceiling stone fireplace, tall ceilings, formal dining room, butlers pantry and gourmet kitchen. Private backyard with screened in porch, large stamped concrete patio, fire pit and extensive landscaping. Wonderful community, schools and amenities. Truly perfect!!
Last Agent to Sell the Property
Keller Williams Realty Partner License #SP00219104 Listed on: 06/01/2018

Home Details
Home Type
- Single Family
Est. Annual Taxes
- $7,707
Year Built
- Built in 2008
Lot Details
- 0.43 Acre Lot
- Cul-De-Sac
- Level Lot
- Sprinkler System
- Many Trees
HOA Fees
- $40 Monthly HOA Fees
Parking
- 3 Car Attached Garage
Home Design
- Traditional Architecture
- Stone Frame
- Composition Roof
Interior Spaces
- Wet Bar: All Carpet, Built-in Features, Ceiling Fan(s), Plantation Shutters, Ceramic Tiles, Double Vanity, Shower Over Tub, Walk-In Closet(s), Whirlpool Tub, Fireplace, Hardwood, Part Drapes/Curtains, Granite Counters, Kitchen Island, Pantry
- Built-In Features: All Carpet, Built-in Features, Ceiling Fan(s), Plantation Shutters, Ceramic Tiles, Double Vanity, Shower Over Tub, Walk-In Closet(s), Whirlpool Tub, Fireplace, Hardwood, Part Drapes/Curtains, Granite Counters, Kitchen Island, Pantry
- Vaulted Ceiling
- Ceiling Fan: All Carpet, Built-in Features, Ceiling Fan(s), Plantation Shutters, Ceramic Tiles, Double Vanity, Shower Over Tub, Walk-In Closet(s), Whirlpool Tub, Fireplace, Hardwood, Part Drapes/Curtains, Granite Counters, Kitchen Island, Pantry
- Skylights
- Gas Fireplace
- Shades
- Plantation Shutters
- Drapes & Rods
- Great Room with Fireplace
- Formal Dining Room
- Screened Porch
- Laundry on main level
Kitchen
- Breakfast Area or Nook
- Kitchen Island
- Granite Countertops
- Laminate Countertops
Flooring
- Wood
- Wall to Wall Carpet
- Linoleum
- Laminate
- Stone
- Ceramic Tile
- Luxury Vinyl Plank Tile
- Luxury Vinyl Tile
Bedrooms and Bathrooms
- 4 Bedrooms
- Primary Bedroom on Main
- Cedar Closet: All Carpet, Built-in Features, Ceiling Fan(s), Plantation Shutters, Ceramic Tiles, Double Vanity, Shower Over Tub, Walk-In Closet(s), Whirlpool Tub, Fireplace, Hardwood, Part Drapes/Curtains, Granite Counters, Kitchen Island, Pantry
- Walk-In Closet: All Carpet, Built-in Features, Ceiling Fan(s), Plantation Shutters, Ceramic Tiles, Double Vanity, Shower Over Tub, Walk-In Closet(s), Whirlpool Tub, Fireplace, Hardwood, Part Drapes/Curtains, Granite Counters, Kitchen Island, Pantry
- Double Vanity
- Whirlpool Bathtub
- Bathtub with Shower
Unfinished Basement
- Basement Fills Entire Space Under The House
- Basement Window Egress
Outdoor Features
- Fire Pit
- Playground
Schools
- Forest View Elementary School
- Olathe West High School
Utilities
- Central Air
- Heating System Uses Natural Gas
Listing and Financial Details
- Assessor Parcel Number DP23660000-0024
Community Details
Overview
- Forest View The Estates Subdivision
Recreation
- Community Pool
Ownership History
Purchase Details
Purchase Details
Home Financials for this Owner
Home Financials are based on the most recent Mortgage that was taken out on this home.Purchase Details
Home Financials for this Owner
Home Financials are based on the most recent Mortgage that was taken out on this home.Purchase Details
Home Financials for this Owner
Home Financials are based on the most recent Mortgage that was taken out on this home.Purchase Details
Similar Homes in Olathe, KS
Home Values in the Area
Average Home Value in this Area
Purchase History
| Date | Type | Sale Price | Title Company |
|---|---|---|---|
| Warranty Deed | -- | -- | |
| Warranty Deed | -- | Platinum Title Llc | |
| Warranty Deed | -- | Continental Title | |
| Warranty Deed | -- | First American Title Ins Co | |
| Warranty Deed | -- | First American Title Insuran |
Mortgage History
| Date | Status | Loan Amount | Loan Type |
|---|---|---|---|
| Previous Owner | $338,000 | Construction | |
| Previous Owner | $475,920 | New Conventional | |
| Previous Owner | $70,000 | Credit Line Revolving | |
| Previous Owner | $400,000 | New Conventional | |
| Previous Owner | $118,000 | Credit Line Revolving | |
| Previous Owner | $50,000 | Credit Line Revolving | |
| Previous Owner | $381,696 | Purchase Money Mortgage |
Property History
| Date | Event | Price | Change | Sq Ft Price |
|---|---|---|---|---|
| 10/26/2020 10/26/20 | Sold | -- | -- | -- |
| 09/19/2020 09/19/20 | Pending | -- | -- | -- |
| 09/18/2020 09/18/20 | For Sale | $589,900 | +9.3% | $147 / Sq Ft |
| 09/06/2018 09/06/18 | Sold | -- | -- | -- |
| 08/07/2018 08/07/18 | Pending | -- | -- | -- |
| 06/01/2018 06/01/18 | For Sale | $539,900 | -- | $179 / Sq Ft |
Tax History Compared to Growth
Tax History
| Year | Tax Paid | Tax Assessment Tax Assessment Total Assessment is a certain percentage of the fair market value that is determined by local assessors to be the total taxable value of land and additions on the property. | Land | Improvement |
|---|---|---|---|---|
| 2024 | $9,321 | $81,523 | $14,791 | $66,732 |
| 2023 | $8,591 | $74,244 | $13,452 | $60,792 |
| 2022 | $8,231 | $69,172 | $11,692 | $57,480 |
| 2021 | $8,506 | $68,413 | $11,692 | $56,721 |
| 2020 | $8,177 | $65,182 | $11,692 | $53,490 |
| 2019 | $7,550 | $59,800 | $12,668 | $47,132 |
| 2018 | $7,563 | $62,261 | $12,668 | $49,593 |
| 2017 | $7,707 | $59,961 | $11,516 | $48,445 |
| 2016 | $7,691 | $57,281 | $11,516 | $45,765 |
| 2015 | $7,206 | $53,302 | $11,516 | $41,786 |
| 2013 | -- | $49,381 | $10,971 | $38,410 |
Agents Affiliated with this Home
-
Aaron Donner

Seller's Agent in 2020
Aaron Donner
Keller Williams Realty Partner
(913) 526-8626
98 in this area
312 Total Sales
-
Stacey Saladin

Buyer's Agent in 2020
Stacey Saladin
Keller Williams Realty Partner
(913) 269-0900
21 in this area
119 Total Sales
-
Katie Williams

Buyer's Agent in 2018
Katie Williams
Keller Williams Realty Partner
(256) 384-5070
30 in this area
171 Total Sales
Map
Source: Heartland MLS
MLS Number: 2110198
APN: DP23660000-0024
- 24044 W 121st Terrace
- 12223 S Solomon Rd
- 11717 S Barth Rd
- 11728 S Lewis Dr
- 11674 S Sumac St
- 23690 W 118th St
- 11764 S Mesquite St
- 11758 S Mesquite St
- 12259 S Mesquite St
- 12395 S Hastings St
- 12300 S Hastings St
- 24564 W 124th Terrace
- 24139 W 124th Terrace
- 24580 W 124th Terrace
- 12472 S Barth Rd
- 12484 S Barth Rd
- 11287 S Gleason Rd
- 11506 S Houston St
- 0 W 119th St Unit 2078253
- 0 W 119th St Unit 2334269
