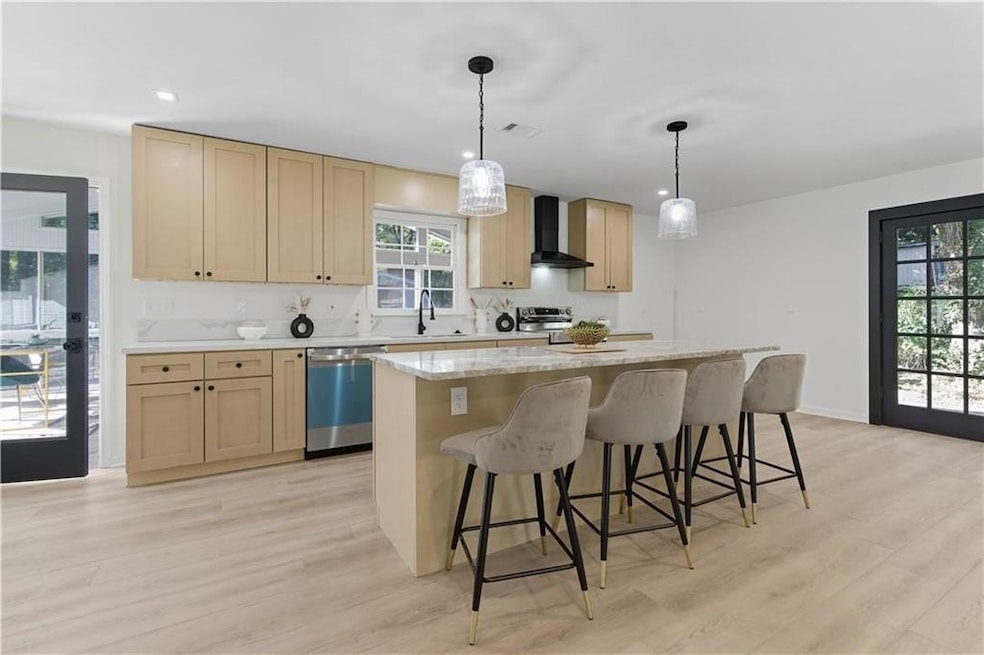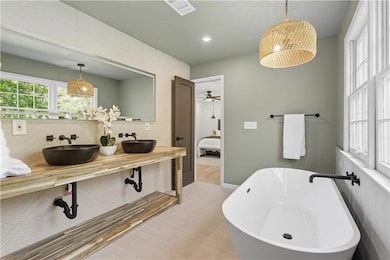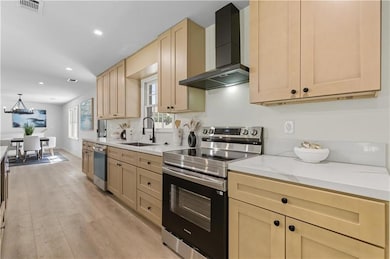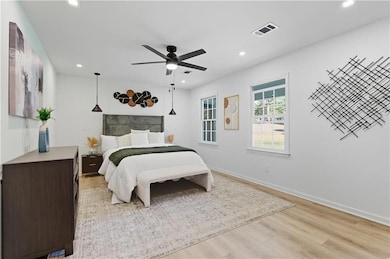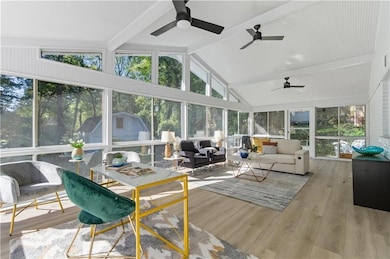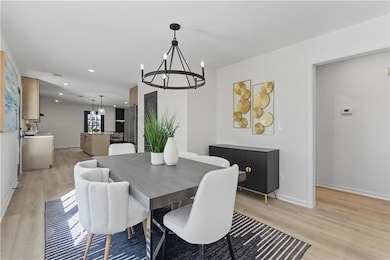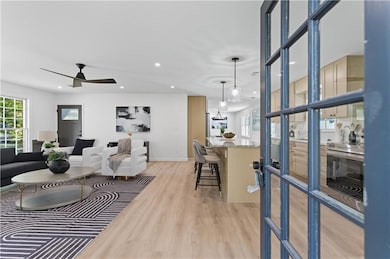1198 Seminary Dr SW Marietta, GA 30064
Southwestern Marietta NeighborhoodEstimated payment $3,538/month
Highlights
- Very Popular Property
- Open-Concept Dining Room
- View of Trees or Woods
- A.L. Burruss Elementary School Rated 9+
- Separate his and hers bathrooms
- Freestanding Bathtub
About This Home
Back on the market! Nestled in the highly sought-after Windsor Farms community, this beautifully updated 4-bedroom, 3-bathroom ranch combines timeless charm with modern comfort. Featuring a brand-new roof, this home is just minutes from historic Marietta Square, top-rated schools, shopping, dining, and major highways—offering unmatched convenience. Inside, you’ll love the stylish updates throughout, including a spa-like bathroom with a freestanding tub, dual vessel sinks, and designer finishes. The open and airy bedrooms feature abundant natural light, fresh paint, and new flooring, creating a warm and inviting atmosphere. The finished basement adds flexibility with two additional bedrooms and a full bath—perfect for guests, a home office, or recreation space. Enjoy year-round relaxation in the sunroom, and take advantage of the detached garage for extra storage or parking. This home blends modern style with endless potential in one of Marietta's most desirable neighborhoods. Don’t miss your chance—schedule a showing today!
Home Details
Home Type
- Single Family
Est. Annual Taxes
- $1,272
Year Built
- Built in 1970
Lot Details
- 0.44 Acre Lot
- Lot Dimensions are 100 x 100
- Wooded Lot
- Garden
- Back Yard Fenced
Parking
- 2 Car Garage
- Garage Door Opener
- Driveway
- Assigned Parking
Home Design
- 1.5-Story Property
- Combination Foundation
- Shingle Roof
- Four Sided Brick Exterior Elevation
Interior Spaces
- 2,948 Sq Ft Home
- Brick Fireplace
- Aluminum Window Frames
- Entrance Foyer
- Living Room with Fireplace
- Open-Concept Dining Room
- L-Shaped Dining Room
- Bonus Room
- Sun or Florida Room
- Views of Woods
Kitchen
- Open to Family Room
- Breakfast Bar
- Electric Range
- Range Hood
- Dishwasher
- Kitchen Island
- Stone Countertops
- White Kitchen Cabinets
Flooring
- Wood
- Ceramic Tile
- Luxury Vinyl Tile
Bedrooms and Bathrooms
- Oversized primary bedroom
- 4 Bedrooms | 3 Main Level Bedrooms
- Primary Bedroom on Main
- Walk-In Closet
- Separate his and hers bathrooms
- Dual Vanity Sinks in Primary Bathroom
- Freestanding Bathtub
- Separate Shower in Primary Bathroom
Laundry
- Laundry in Hall
- Laundry on main level
- Electric Dryer Hookup
Finished Basement
- Walk-Out Basement
- Basement Fills Entire Space Under The House
- Interior and Exterior Basement Entry
- Finished Basement Bathroom
Schools
- Due West Elementary School
- Marietta Middle School
- Marietta High School
Utilities
- Central Heating and Cooling System
- 220 Volts
Additional Features
- Accessible Entrance
- Front Porch
Community Details
- Windsor Farms Subdivision
Listing and Financial Details
- Assessor Parcel Number 19003500190
Map
Home Values in the Area
Average Home Value in this Area
Tax History
| Year | Tax Paid | Tax Assessment Tax Assessment Total Assessment is a certain percentage of the fair market value that is determined by local assessors to be the total taxable value of land and additions on the property. | Land | Improvement |
|---|---|---|---|---|
| 2025 | $1,272 | $150,344 | $40,000 | $110,344 |
| 2024 | $1,239 | $146,400 | $40,000 | $106,400 |
| 2023 | $1,239 | $146,400 | $40,000 | $106,400 |
| 2022 | $1,192 | $140,856 | $34,000 | $106,856 |
| 2021 | $933 | $108,592 | $34,000 | $74,592 |
| 2020 | $814 | $94,792 | $26,000 | $68,792 |
| 2019 | $870 | $101,232 | $22,000 | $79,232 |
| 2018 | $870 | $101,232 | $22,000 | $79,232 |
| 2017 | $697 | $101,232 | $22,000 | $79,232 |
| 2016 | $697 | $101,232 | $22,000 | $79,232 |
| 2015 | $623 | $83,116 | $22,000 | $61,116 |
| 2014 | $644 | $83,116 | $0 | $0 |
Property History
| Date | Event | Price | List to Sale | Price per Sq Ft | Prior Sale |
|---|---|---|---|---|---|
| 11/13/2025 11/13/25 | For Sale | $649,990 | +66.7% | $220 / Sq Ft | |
| 05/12/2025 05/12/25 | Sold | $390,000 | -7.1% | $215 / Sq Ft | View Prior Sale |
| 03/27/2025 03/27/25 | Pending | -- | -- | -- | |
| 03/27/2025 03/27/25 | Price Changed | $420,000 | -2.5% | $232 / Sq Ft | |
| 03/19/2025 03/19/25 | For Sale | $430,900 | -- | $238 / Sq Ft |
Purchase History
| Date | Type | Sale Price | Title Company |
|---|---|---|---|
| Special Warranty Deed | $410,000 | None Listed On Document | |
| Special Warranty Deed | $410,000 | None Listed On Document | |
| Special Warranty Deed | $390,000 | None Listed On Document | |
| Special Warranty Deed | $390,000 | None Listed On Document | |
| Deed | -- | None Listed On Document | |
| Deed | -- | None Listed On Document | |
| Executors Deed | -- | None Listed On Document | |
| Executors Deed | -- | None Listed On Document |
Mortgage History
| Date | Status | Loan Amount | Loan Type |
|---|---|---|---|
| Open | $484,500 | Construction | |
| Closed | $484,500 | Construction |
Source: First Multiple Listing Service (FMLS)
MLS Number: 7681133
APN: 19-0035-0-019-0
- 1211 Cliffpine Ct SW
- 1410 Dallas Cir SW
- 1047 Chestnut Hill Cir SW
- 332 Rockmann Ln SW
- 1161 Rockmann Terrace SW
- 652 Trailwood Ln SW
- 560 Manning Rd SW
- 805 Manning Way SW
- 594 Manning Rd SW
- 818 Manning Way SW Unit 1
- 988 Grantham Way SW
- 839 Manning Villas Ct SW
- 1121 Cannongate Crossing SW
- 1141 Whitlock Ave NW
- 1017 Cannongate Crossing SW
- 1011 Cannongate Crossing SW
- 340 Hermitage Ct SW
- 574 Manning Rd SW
- 1090 New Haven Dr SW Unit 1090B
- 290 Westland Way SW
- 1001 Burnt Hickory Rd NW
- 179 Mt Calvary Rd
- 179 Mount Calvary Rd NW
- 1250 Powder Springs St
- 1958 Lola Ln SW
- 1898 Winding Creek Ln SW
- 286 Toweridge Dr SW
- 438 Bannon Way
- 1166 Arrowlake Rd
- 1403 Flathead River Ln
- 1275 Cunningham Rd SW
- 175 Booth Rd SW
- 2368 Battle Forest Dr SW
- 680 Springhollow Ln SW
- 360 Maple Ave NW
- 825 Powder Springs St
