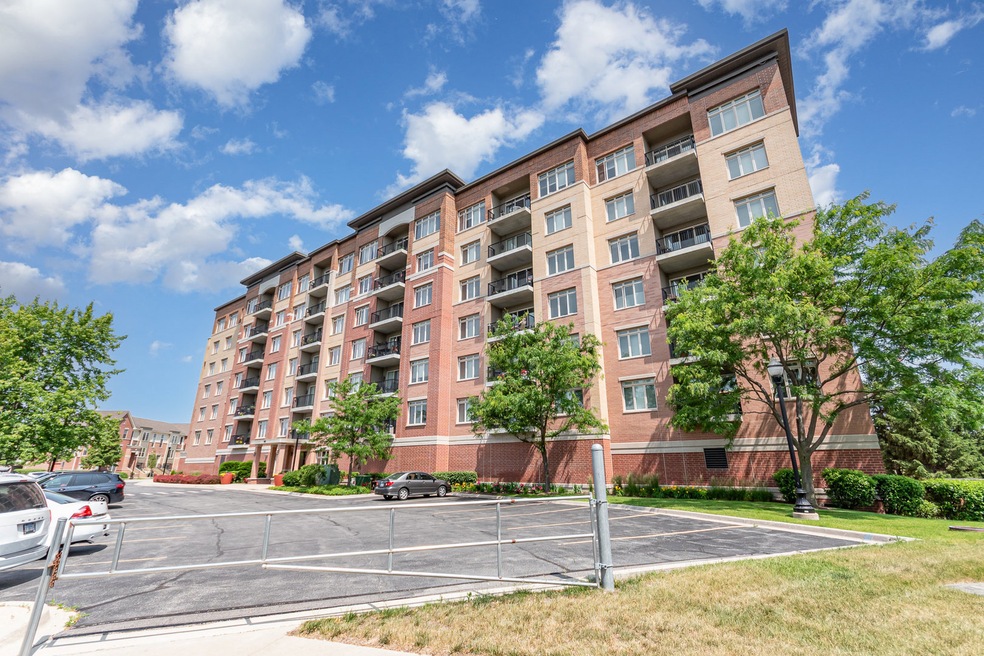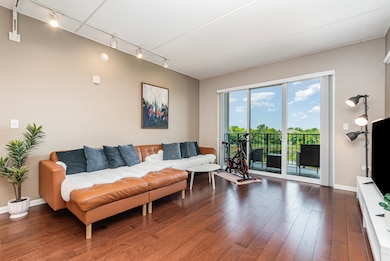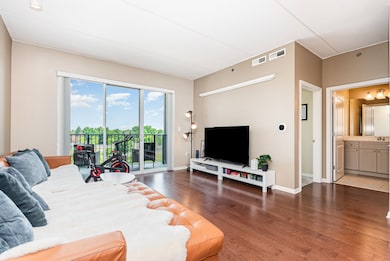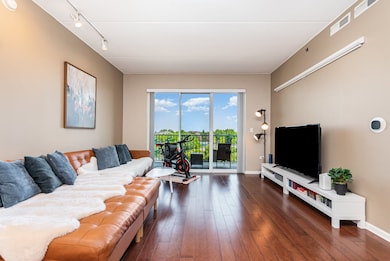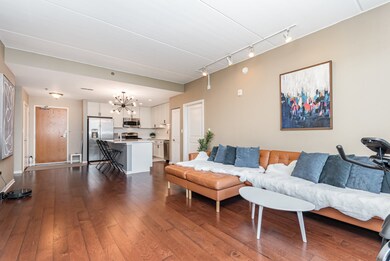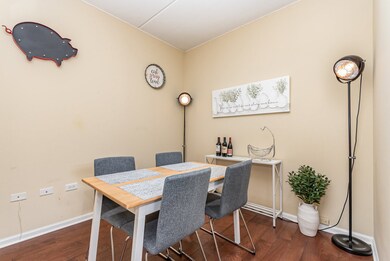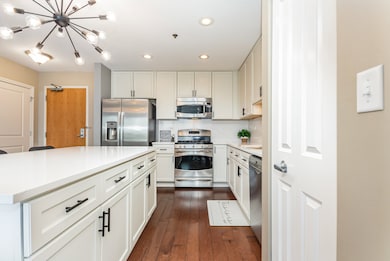
1199 E Port Clinton Rd, Unit 305 Vernon Hills, IL 60061
Highlights
- Home fronts a pond
- Landscaped Professionally
- Wood Flooring
- Laura B. Sprague School Rated A-
- Lock-and-Leave Community
- Main Floor Bedroom
About This Home
As of July 2025**Multiple offer received. Please send your B&H offer by 6pm Sunday (6/22). Experience the comfort and ease of suburban living in this very spacious and exceptionally quiet condo at the desirable Port Clinton Place. With no obstructions in front of the balcony, you'll enjoy rare privacy and peaceful pond views-perfect for relaxing mornings or winding down at sunset. Inside, the home has been thoughtfully updated with quality finishes and smart upgrades. The kitchen was fully renovated in December 2023, featuring granite countertops, sleek cabinetry, and a brand-new refrigerator. At the same time, fresh paint was applied to the kitchen area, enhancing its clean and modern appeal. An expansive center island offers generous space for casual dining and entertaining. Engineered hardwood flooring runs throughout the main living areas, providing a warm and cohesive feel. The split-bedroom layout enhances privacy, with each bedroom offering its own full bathroom and ample closet space. A versatile den off the kitchen provides the perfect setting for a dining room, office, or reading nook. The HVAC system, including the AC condenser, has been fully replaced only 3 months ago, ensuring year-round comfort. Additional highlights include high ceilings, a front-loading washer and dryer, heated indoor garage parking, and a generously sized storage unit located directly in front of your parking space-making it incredibly convenient to access and ideal for seasonal items or bulk storage. The wide-open balcony with serene water views completes the picture. Located within the top-rated Lincolnshire District 103 and Stevenson High School boundaries, the unit is also just moments from Starbucks, restaurants, shopping, and miles of forest preserve trails. This is your chance to own a beautifully updated, move-in-ready condo in one of Vernon Hills' most convenient and sought-after communities. Schedule your private tour of 1199 E Port Clinton Road today. Parking spot# is L30.
Last Agent to Sell the Property
Platinum Partners Realtors License #475179051 Listed on: 06/17/2025

Last Buyer's Agent
@properties Christie's International Real Estate License #475146842

Property Details
Home Type
- Condominium
Est. Annual Taxes
- $8,107
Year Built
- Built in 2009 | Remodeled in 2023
Lot Details
- Home fronts a pond
- Landscaped Professionally
HOA Fees
- $472 Monthly HOA Fees
Parking
- 1 Car Garage
- Handicap Parking
- Driveway
- Parking Included in Price
Home Design
- Brick Exterior Construction
- Concrete Perimeter Foundation
- Flexicore
Interior Spaces
- 1,355 Sq Ft Home
- Window Treatments
- Window Screens
- Family Room
- Combination Dining and Living Room
- Den
- Storage
Kitchen
- Microwave
- Dishwasher
- Stainless Steel Appliances
- Disposal
Flooring
- Wood
- Carpet
Bedrooms and Bathrooms
- 2 Bedrooms
- 2 Potential Bedrooms
- Main Floor Bedroom
- Walk-In Closet
- 2 Full Bathrooms
- Dual Sinks
- Separate Shower
Laundry
- Laundry Room
- Dryer
- Washer
Home Security
Accessible Home Design
- Accessibility Features
- Doors with lever handles
- Doors are 32 inches wide or more
- No Interior Steps
- Level Entry For Accessibility
- Low Pile Carpeting
Outdoor Features
- Balcony
Schools
- Laura B Sprague Elementary School
- Daniel Wright Junior High School
- Adlai E Stevenson High School
Utilities
- Central Air
- Radiant Heating System
- Individual Controls for Heating
- 100 Amp Service
- Cable TV Available
Community Details
Overview
- Association fees include heat, water, gas, parking, insurance, exterior maintenance, lawn care, scavenger, snow removal
- 66 Units
- Polina Stein Association, Phone Number (847) 634-4772
- Port Clinton Place Subdivision
- Property managed by MK Management
- Lock-and-Leave Community
- 7-Story Property
Amenities
- Common Area
- Lobby
- Community Storage Space
- Elevator
Pet Policy
- Limit on the number of pets
- Dogs and Cats Allowed
Security
- Resident Manager or Management On Site
- Carbon Monoxide Detectors
- Fire Sprinkler System
Ownership History
Purchase Details
Home Financials for this Owner
Home Financials are based on the most recent Mortgage that was taken out on this home.Purchase Details
Purchase Details
Home Financials for this Owner
Home Financials are based on the most recent Mortgage that was taken out on this home.Similar Homes in Vernon Hills, IL
Home Values in the Area
Average Home Value in this Area
Purchase History
| Date | Type | Sale Price | Title Company |
|---|---|---|---|
| Deed | $405,500 | Chicago Title | |
| Quit Claim Deed | -- | -- | |
| Special Warranty Deed | $240,750 | Ct |
Mortgage History
| Date | Status | Loan Amount | Loan Type |
|---|---|---|---|
| Open | $324,200 | New Conventional |
Property History
| Date | Event | Price | Change | Sq Ft Price |
|---|---|---|---|---|
| 07/11/2025 07/11/25 | Sold | $405,250 | +2.6% | $299 / Sq Ft |
| 06/22/2025 06/22/25 | Pending | -- | -- | -- |
| 06/17/2025 06/17/25 | For Sale | $395,000 | +24.2% | $292 / Sq Ft |
| 06/24/2022 06/24/22 | Sold | $318,000 | +2.6% | $235 / Sq Ft |
| 05/17/2022 05/17/22 | Pending | -- | -- | -- |
| 05/03/2022 05/03/22 | For Sale | $310,000 | +28.8% | $229 / Sq Ft |
| 12/29/2016 12/29/16 | Sold | $240,750 | -8.3% | $178 / Sq Ft |
| 12/12/2016 12/12/16 | Pending | -- | -- | -- |
| 07/09/2016 07/09/16 | For Sale | $262,500 | -- | $194 / Sq Ft |
Tax History Compared to Growth
Tax History
| Year | Tax Paid | Tax Assessment Tax Assessment Total Assessment is a certain percentage of the fair market value that is determined by local assessors to be the total taxable value of land and additions on the property. | Land | Improvement |
|---|---|---|---|---|
| 2024 | $8,107 | $103,645 | $172 | $103,473 |
| 2023 | $7,641 | $94,035 | $156 | $93,879 |
| 2022 | $7,641 | $88,367 | $146 | $88,221 |
| 2021 | $7,338 | $87,414 | $144 | $87,270 |
| 2020 | $7,152 | $87,712 | $144 | $87,568 |
| 2019 | $7,098 | $89,169 | $143 | $89,026 |
| 2018 | $5,992 | $78,160 | $260 | $77,900 |
| 2017 | $5,919 | $76,336 | $254 | $76,082 |
| 2016 | $5,980 | $70,731 | $243 | $70,488 |
| 2015 | $5,897 | $66,147 | $227 | $65,920 |
| 2014 | $5,525 | $60,659 | $228 | $60,431 |
| 2012 | $5,428 | $60,780 | $228 | $60,552 |
Agents Affiliated with this Home
-
Sang Han

Seller's Agent in 2025
Sang Han
Platinum Partners Realtors
(773) 717-2227
5 in this area
200 Total Sales
-
Maria DelBoccio

Buyer's Agent in 2025
Maria DelBoccio
@ Properties
(773) 859-2183
1 in this area
1,017 Total Sales
-
Terry Wilkowski

Seller's Agent in 2022
Terry Wilkowski
@ Properties
(847) 682-1549
44 in this area
176 Total Sales
-
Mary Gibbs-Moodhe

Seller Co-Listing Agent in 2022
Mary Gibbs-Moodhe
@ Properties
(847) 902-3357
33 in this area
154 Total Sales
About This Building
Map
Source: Midwest Real Estate Data (MRED)
MLS Number: 12396386
APN: 15-15-107-043
- 1199 E Port Clinton Rd Unit 209
- 1255 Danforth Ct
- 1290 Georgetown Way Unit 254
- 1296 Ashley Ct
- 1292 Georgetown Way Unit 264
- 1114 Georgetown Way Unit 34
- 396 Forest Edge Dr
- 23347 N Indian Creek Rd
- 909 S Milwaukee Ave
- 15444 W Half Day Rd
- 445 Village Green Unit 201
- 49 Beaconsfield Ct Unit 49
- 20 Trafalgar Square Unit 308
- 11 Beaconsfield Ct Unit 11
- 14705 W Mayland Villa Rd
- 2470 Palazzo Ct
- 2445 Palazzo Dr
- 23410 N Elm Rd
- 3025 Roslyn Ln E
- 2955 Roslyn Ln E
