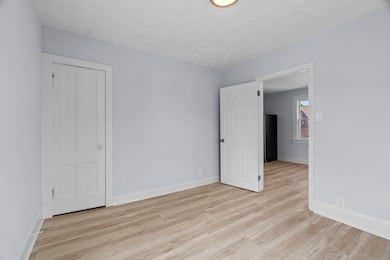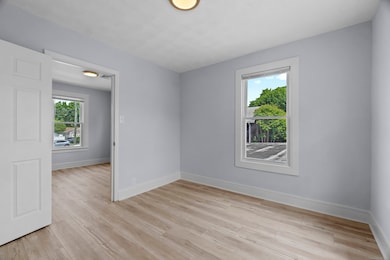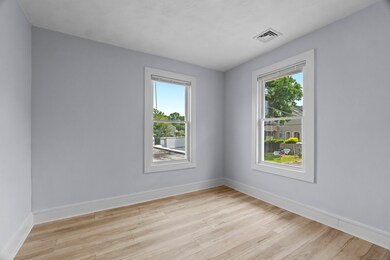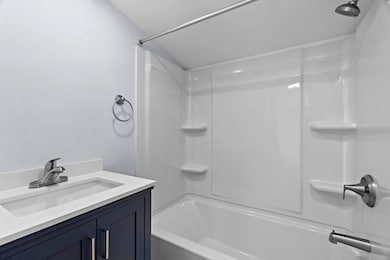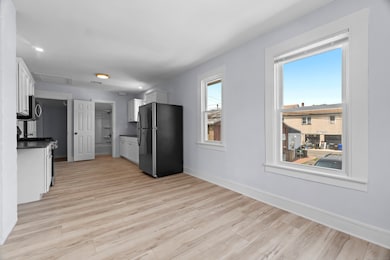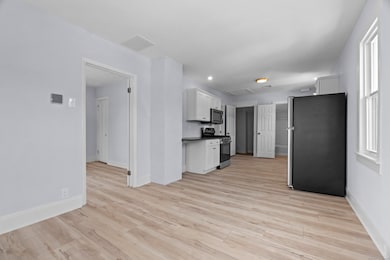1199 Main St Unit 2nd floor Branford, CT 06405
Branford Center NeighborhoodHighlights
- Ranch Style House
- End Unit
- Central Air
About This Home
Bright & Updated 2-Bedroom Apartment in the Heart of Downtown Branford Located on the second floor of a well-maintained building, this freshly updated 2-bedroom apartment offers modern comfort and unbeatable convenience. Featuring sun-drenched rooms with large windows, fresh paint, and new flooring throughout, the space is light, airy, and inviting. The spacious kitchen includes updated cabinetry, stainless steel appliances, and ample room for a dining area or flexible living space. Both bedrooms are generously sized with great natural light and closet space. Perfectly positioned in downtown Branford, you're just steps from the town green, local restaurants, shopping, the library, and more. Enjoy the best of shoreline living with walkability, community charm, and easy access to everything Branford has to offer.
Last Listed By
William Pitt Sotheby's Int'l License #RES.0776373 Listed on: 06/06/2025

Home Details
Home Type
- Single Family
Year Built
- Built in 1860
Lot Details
- 0.39 Acre Lot
- Property is zoned mix use
Home Design
- 700 Sq Ft Home
- Ranch Style House
Kitchen
- Oven or Range
- Microwave
Bedrooms and Bathrooms
- 2 Bedrooms
- 1 Full Bathroom
Parking
- 2 Parking Spaces
- Shared Driveway
Schools
- Branford High School
Utilities
- Central Air
- Heat Pump System
- Electric Water Heater
Community Details
Map
Source: SmartMLS
MLS Number: 24101990
- 33 Silver St
- 45 Ivy St
- 46 Chestnut St
- 251 N Main St
- 188 Meadow St
- 42 Riverside Dr
- 60 Palmer Rd
- 53 Cedar Knolls Dr
- 40 Rogers St
- 74 Cedar Knolls Dr
- 52 Pine Orchard Rd
- 56 Pine Orchard Rd
- 00 Messinger Archipelag Island
- 215 Main St
- 45 Harding Ave
- 24 Toole Dr
- 86 Pine Orchard Rd
- 49 Damascus Rd
- 55 Riverwalk
- 72 Montoya Dr Unit 72

