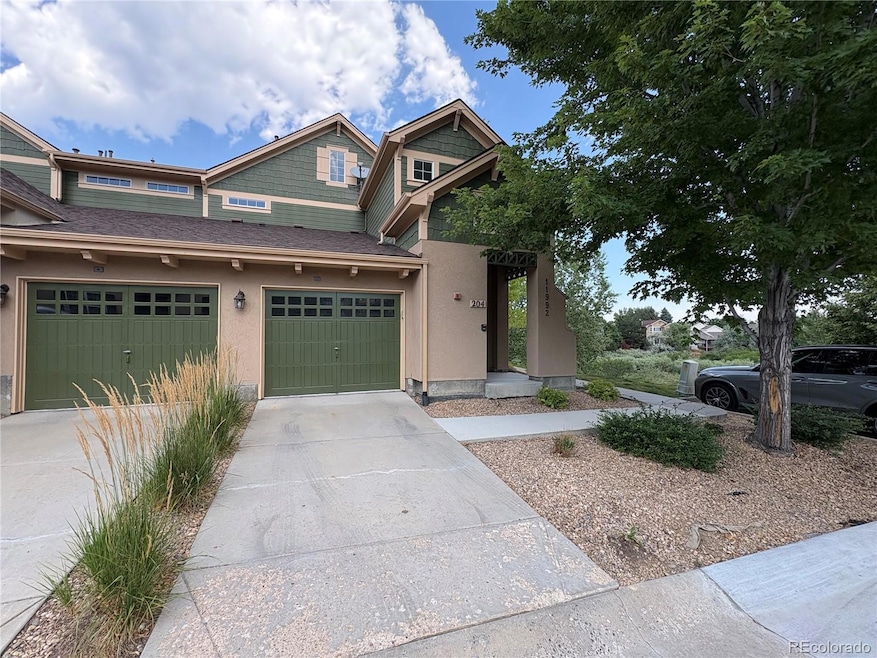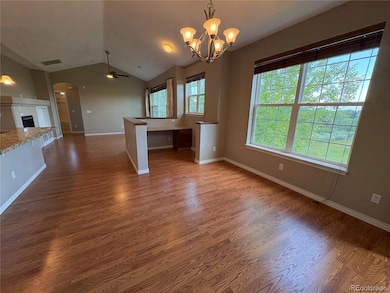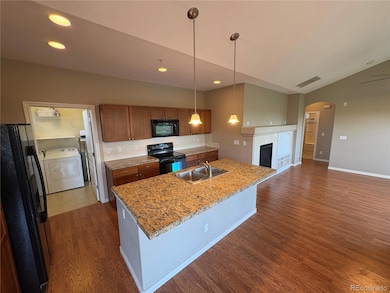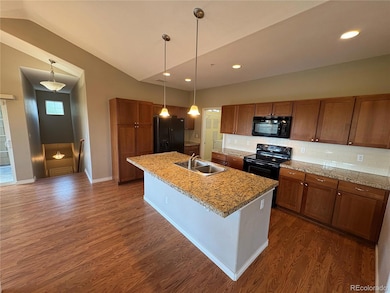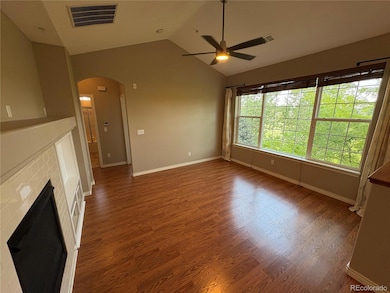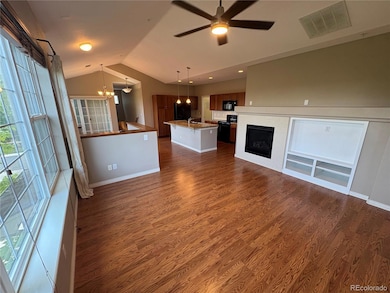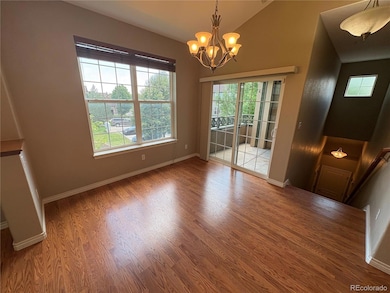11992 W Long Cir Unit 204 Littleton, CO 80127
Alkire Acres NeighborhoodEstimated payment $3,255/month
Highlights
- Clubhouse
- Wood Flooring
- Community Pool
- Mount Carbon Elementary School Rated A-
- End Unit
- Balcony
About This Home
This end unit is in one of the best locations in the Dancing Willows community! The open concept floor plan has tons of natural light and peaceful views. The kitchen features granite counters, tile backsplash and an island with counter seating. Beautiful wood laminate flooring and vaulted ceilings stretch the length on the main floor, from the dining room through the built-in office/work space and to the spacious family room, with gas fireplace. Master suit has has large 5-piece bathroom with soaking tub and walk-in closet. All windows and the private second floor patio overlook the scenic community open space, and just steps from the community pool and spa. Community lake, trails and clubhouse included. This one won't last long!
Listing Agent
Grace Management & Invest. Brokerage Email: greg@rentgrace.com,303-641-7694 License #100022990 Listed on: 08/15/2025
Townhouse Details
Home Type
- Townhome
Est. Annual Taxes
- $4,819
Year Built
- Built in 2009
HOA Fees
- $350 Monthly HOA Fees
Parking
- 1 Car Attached Garage
Home Design
- Frame Construction
- Composition Roof
Interior Spaces
- 1,345 Sq Ft Home
- 2-Story Property
- Double Pane Windows
- Family Room with Fireplace
- Dining Room
- Laundry Room
Kitchen
- Range
- Microwave
- Dishwasher
- Disposal
Flooring
- Wood
- Carpet
- Tile
Bedrooms and Bathrooms
- 2 Main Level Bedrooms
- 2 Full Bathrooms
Schools
- Mount Carbon Elementary School
- Summit Ridge Middle School
- Dakota Ridge High School
Utilities
- Mini Split Air Conditioners
- Forced Air Heating System
- 220 Volts
- 110 Volts
- Natural Gas Connected
Additional Features
- Balcony
- End Unit
Listing and Financial Details
- Assessor Parcel Number 455541
Community Details
Overview
- Association fees include reserves, insurance, ground maintenance, maintenance structure, sewer, trash, water
- Dancing Willows Association, Phone Number (720) 377-0100
- Dancing Willows Subdivision
Amenities
- Clubhouse
Recreation
- Community Pool
- Community Spa
- Trails
Map
Home Values in the Area
Average Home Value in this Area
Tax History
| Year | Tax Paid | Tax Assessment Tax Assessment Total Assessment is a certain percentage of the fair market value that is determined by local assessors to be the total taxable value of land and additions on the property. | Land | Improvement |
|---|---|---|---|---|
| 2024 | $4,603 | $30,590 | -- | $30,590 |
| 2023 | $4,603 | $30,590 | $0 | $30,590 |
| 2022 | $4,696 | $30,441 | $0 | $30,441 |
| 2021 | $4,778 | $31,317 | $0 | $31,317 |
| 2020 | $4,716 | $28,617 | $0 | $28,617 |
| 2019 | $4,543 | $28,617 | $0 | $28,617 |
| 2018 | $3,675 | $21,347 | $0 | $21,347 |
| 2017 | $3,593 | $21,347 | $0 | $21,347 |
| 2016 | $3,316 | $19,304 | $1 | $19,303 |
| 2015 | $2,830 | $19,304 | $1 | $19,303 |
| 2014 | $2,830 | $15,873 | $1 | $15,872 |
Property History
| Date | Event | Price | List to Sale | Price per Sq Ft | Prior Sale |
|---|---|---|---|---|---|
| 08/15/2025 08/15/25 | For Sale | $484,900 | -4.0% | $361 / Sq Ft | |
| 03/15/2023 03/15/23 | Sold | $505,000 | +1.6% | $375 / Sq Ft | View Prior Sale |
| 02/26/2023 02/26/23 | Pending | -- | -- | -- | |
| 02/23/2023 02/23/23 | For Sale | $497,250 | -- | $370 / Sq Ft |
Purchase History
| Date | Type | Sale Price | Title Company |
|---|---|---|---|
| Warranty Deed | $505,000 | Stewart Title | |
| Warranty Deed | $378,000 | Land Title Guarantee Co | |
| Warranty Deed | $276,000 | Chicago Title | |
| Special Warranty Deed | $228,060 | Security Title |
Mortgage History
| Date | Status | Loan Amount | Loan Type |
|---|---|---|---|
| Previous Owner | $321,300 | New Conventional | |
| Previous Owner | $244,800 | New Conventional | |
| Previous Owner | $224,329 | FHA |
Source: REcolorado®
MLS Number: 9613050
APN: 59-174-11-595
- 11972 W Long Cir Unit 104
- 11963 W Long Cir Unit 101
- 11962 W Long Cir Unit 103
- 5813 S Taft Way
- 12158 W Dorado Place Unit 205
- 5858 S Taft Terrace
- 5573 S Taft St
- 5667 S Urban St Unit 304
- 12208 W Dorado Place Unit 306
- 12183 W Cross Dr Unit 202
- 12233 W Cross Dr Unit 307
- 12288 W Dorado Place Unit 301
- 12293 W Cross Dr Unit 105
- 12304 W Cross Dr Unit 304
- 5915 S Union St
- 5807 S Vivian Way
- 5903 S Ward St
- 12299 W Burgundy Ave
- 12319 W Burgundy Ave
- 5995 S Taft Way
- 12024 W Cross Dr Unit 206
- 12093 W Cross Dr Unit 301
- 12208 W Dorado Place Unit 207
- 12338 W Dorado Place Unit 104
- 12317 W Gould Ave
- 11847 W Berry Ave
- 11453 W Burgundy Ave
- 12718 W Burgundy Place
- 5815 S Zang St
- 5543 S Moore St
- 5355 S Alkire Cir
- 5051 S Robb Ct
- 11736 W Chenango Dr
- 10587 W Maplewood Dr Unit C
- 13195 W Progress Cir
- 13310 W Coal Mine Dr
- 4816 S Zang Way
- 11883 W Marlowe Place
- 5906 S Jellison St
- 13884 W Marlowe Cir
