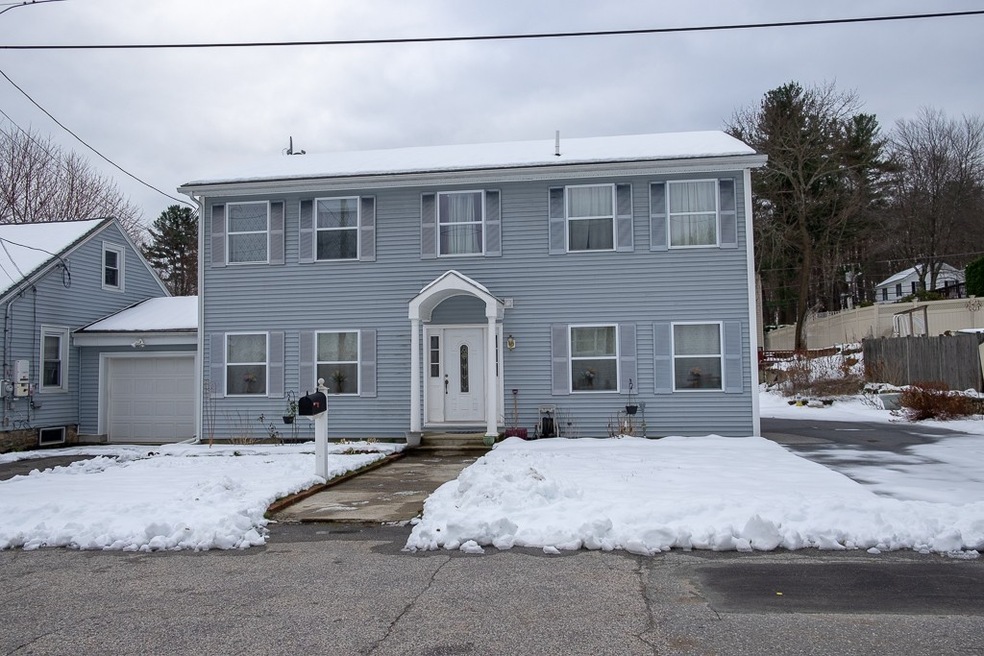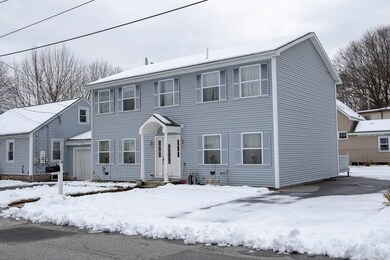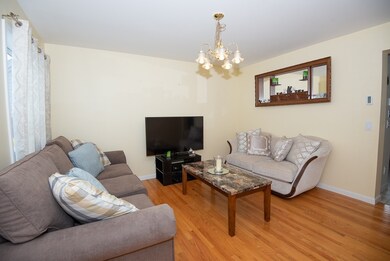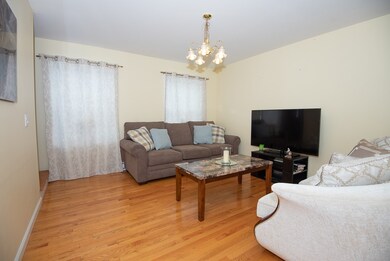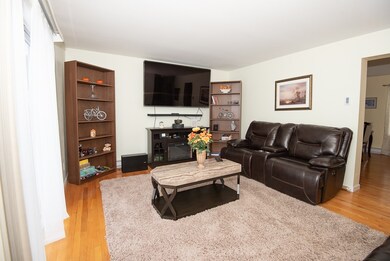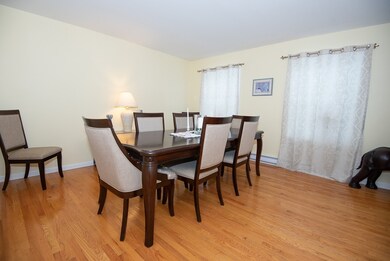
11B 2nd St Worcester, MA 01602
Webster Square NeighborhoodHighlights
- Deck
- Wood Flooring
- Electric Baseboard Heater
About This Home
As of April 2019Don't miss the chance to own this beautifully maintained 4 bedroom Colonial on Worcester's west side. First floor features spacious kitchen with dining area, inviting family room, formal dining and living rooms, and half bath. Second floor offer 4 bedrooms - all with gorgeous hardwoods! Master bedroom features walk in closet and master bath with jetted tub! This home is move in ready and just waiting for its new owner.
Property Details
Home Type
- Condominium
Est. Annual Taxes
- $5,855
Year Built
- Built in 2003
Parking
- 1 Car Garage
Interior Spaces
- Window Screens
- Basement
Kitchen
- Range
- Dishwasher
Flooring
- Wood
- Vinyl
Outdoor Features
- Deck
- Rain Gutters
Utilities
- Electric Baseboard Heater
- Electric Water Heater
Listing and Financial Details
- Assessor Parcel Number M:42 B:029 L:00063
Ownership History
Purchase Details
Similar Homes in Worcester, MA
Home Values in the Area
Average Home Value in this Area
Purchase History
| Date | Type | Sale Price | Title Company |
|---|---|---|---|
| Deed | -- | -- |
Mortgage History
| Date | Status | Loan Amount | Loan Type |
|---|---|---|---|
| Open | $289,750 | New Conventional | |
| Closed | $261,900 | New Conventional | |
| Closed | $50,000 | No Value Available | |
| Closed | $141,500 | No Value Available | |
| Closed | $238,000 | No Value Available |
Property History
| Date | Event | Price | Change | Sq Ft Price |
|---|---|---|---|---|
| 04/30/2019 04/30/19 | Sold | $305,000 | -1.6% | $136 / Sq Ft |
| 01/11/2019 01/11/19 | Pending | -- | -- | -- |
| 12/03/2018 12/03/18 | For Sale | $309,900 | 0.0% | $138 / Sq Ft |
| 11/24/2018 11/24/18 | Pending | -- | -- | -- |
| 11/19/2018 11/19/18 | For Sale | $309,900 | +14.8% | $138 / Sq Ft |
| 12/12/2017 12/12/17 | Sold | $270,000 | -6.9% | $121 / Sq Ft |
| 11/11/2017 11/11/17 | Pending | -- | -- | -- |
| 10/24/2017 10/24/17 | For Sale | $290,000 | -- | $129 / Sq Ft |
Tax History Compared to Growth
Tax History
| Year | Tax Paid | Tax Assessment Tax Assessment Total Assessment is a certain percentage of the fair market value that is determined by local assessors to be the total taxable value of land and additions on the property. | Land | Improvement |
|---|---|---|---|---|
| 2025 | $5,855 | $443,900 | $86,100 | $357,800 |
| 2024 | $5,515 | $401,100 | $86,100 | $315,000 |
| 2023 | $5,304 | $369,900 | $74,900 | $295,000 |
| 2022 | $4,799 | $315,500 | $59,900 | $255,600 |
| 2021 | $4,941 | $303,500 | $47,900 | $255,600 |
| 2020 | $4,881 | $287,100 | $47,600 | $239,500 |
| 2019 | $4,675 | $259,700 | $41,500 | $218,200 |
| 2018 | $4,650 | $245,900 | $41,500 | $204,400 |
| 2017 | $4,371 | $227,400 | $41,500 | $185,900 |
| 2016 | $4,376 | $212,300 | $30,400 | $181,900 |
| 2015 | $4,261 | $212,300 | $30,400 | $181,900 |
| 2014 | $4,148 | $212,300 | $30,400 | $181,900 |
Agents Affiliated with this Home
-
Nathan Riel

Seller's Agent in 2019
Nathan Riel
Keller Williams Pinnacle Central
(508) 754-3020
2 in this area
173 Total Sales
-
Elizabeth Owusu
E
Buyer's Agent in 2019
Elizabeth Owusu
Weichert REALTORS®, Hope & Associates
(774) 239-8850
4 in this area
31 Total Sales
-
Megan Winslow

Seller's Agent in 2017
Megan Winslow
Winslow Homes LLC
(774) 823-5511
1 in this area
64 Total Sales
Map
Source: MLS Property Information Network (MLS PIN)
MLS Number: 72425624
APN: WORC-000042-000029-000063
