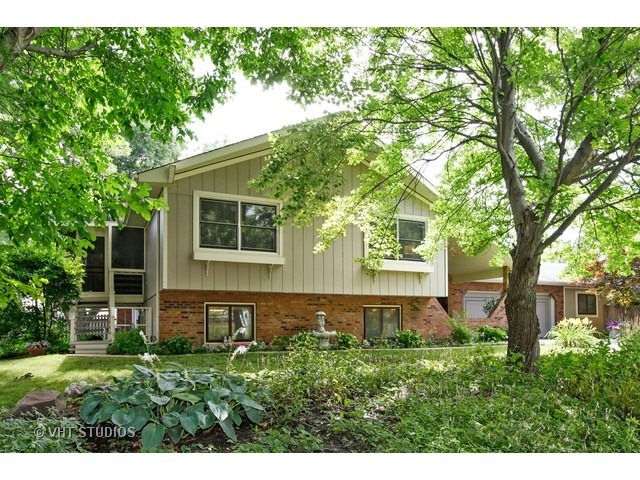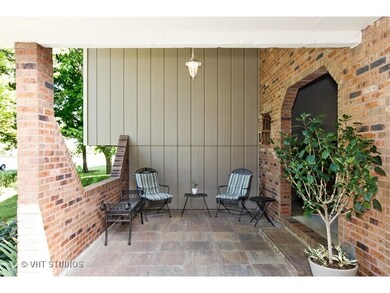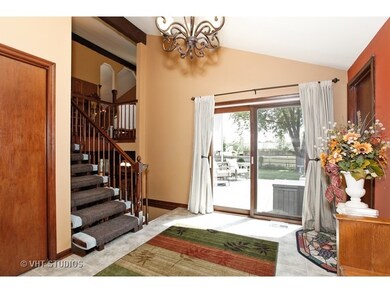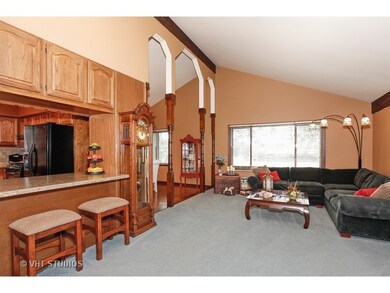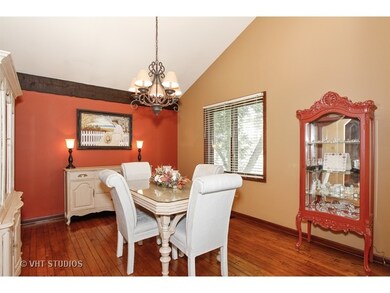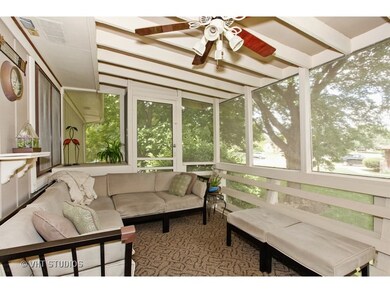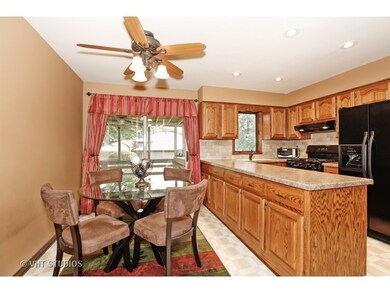
11S767 Robert Dr Naperville, IL 60564
Wheatland South NeighborhoodHighlights
- Spa
- Landscaped Professionally
- Vaulted Ceiling
- Patterson Elementary School Rated A+
- Deck
- Traditional Architecture
About This Home
As of August 2024COUNTRY FEEL CLOSE TO ALL THE AMENITIES YOU NEED! Tired of cookie cutter homes on tiny lots? This spacious 2785 sf home offers year round "resort living" with a pool, hot tub, large garden & shed on a beautifully landscaped .5 acre lot~A covered front porch leads you inside to the open foyer~Updated kitchen w/refaced cabs, travertine subway tile, newer appls & counters opens to the LR with a large breakfast bar~Morning coffee tastes better in your delightful screened room~Generous Master BR with private bath~LL features HUGE family room, 4th BR, laundry & 2 half baths~Study with exterior entrance & half bath is perfect for a home business~Ample room sizes~Spotless & meticulously maintained by the current owner. Want More? How about a heated workshop with smoker, bi-radial arm saw & dust collection system, whole house fan, gutter guards, new driveway with add'l parking~2 mins from park-n-ride to train~Quiet street close to Patterson Elementary~Low taxes and no HOA restrictions! WOW!
Home Details
Home Type
- Single Family
Est. Annual Taxes
- $8,875
Year Built
- 1978
Lot Details
- East or West Exposure
- Fenced Yard
- Landscaped Professionally
Parking
- Attached Garage
- Heated Garage
- Garage Transmitter
- Garage Door Opener
- Driveway
- Garage Is Owned
Home Design
- Traditional Architecture
- Brick Exterior Construction
- Slab Foundation
- Asphalt Shingled Roof
- Cedar
Interior Spaces
- Primary Bathroom is a Full Bathroom
- Vaulted Ceiling
- Attached Fireplace Door
- Gas Log Fireplace
- Entrance Foyer
- Breakfast Room
- Workroom
- Screened Porch
- Utility Room with Study Area
- Wood Flooring
- Basement Cellar
Kitchen
- Breakfast Bar
- Oven or Range
- Dishwasher
- Kitchen Island
Laundry
- Dryer
- Washer
Pool
- Spa
- Above Ground Pool
Utilities
- Forced Air Heating and Cooling System
- Heating System Uses Gas
- Well
- Private or Community Septic Tank
Additional Features
- Deck
- Property is near a bus stop
Listing and Financial Details
- Homeowner Tax Exemptions
- $5,000 Seller Concession
Ownership History
Purchase Details
Home Financials for this Owner
Home Financials are based on the most recent Mortgage that was taken out on this home.Purchase Details
Home Financials for this Owner
Home Financials are based on the most recent Mortgage that was taken out on this home.Purchase Details
Home Financials for this Owner
Home Financials are based on the most recent Mortgage that was taken out on this home.Similar Homes in Naperville, IL
Home Values in the Area
Average Home Value in this Area
Purchase History
| Date | Type | Sale Price | Title Company |
|---|---|---|---|
| Warranty Deed | $535,000 | First American Title | |
| Deed | -- | Chicago Title Land Trust Co | |
| Deed | $339,900 | Fidelity National Title Ins |
Mortgage History
| Date | Status | Loan Amount | Loan Type |
|---|---|---|---|
| Previous Owner | $428,000 | New Conventional | |
| Previous Owner | $313,000 | New Conventional | |
| Previous Owner | $333,743 | FHA | |
| Previous Owner | $201,096 | Credit Line Revolving |
Property History
| Date | Event | Price | Change | Sq Ft Price |
|---|---|---|---|---|
| 08/30/2024 08/30/24 | Sold | $535,000 | +1.9% | $186 / Sq Ft |
| 07/29/2024 07/29/24 | Pending | -- | -- | -- |
| 07/18/2024 07/18/24 | For Sale | $525,000 | +54.5% | $183 / Sq Ft |
| 09/09/2016 09/09/16 | Sold | $339,900 | 0.0% | $122 / Sq Ft |
| 07/23/2016 07/23/16 | Pending | -- | -- | -- |
| 07/19/2016 07/19/16 | For Sale | $339,900 | -- | $122 / Sq Ft |
Tax History Compared to Growth
Tax History
| Year | Tax Paid | Tax Assessment Tax Assessment Total Assessment is a certain percentage of the fair market value that is determined by local assessors to be the total taxable value of land and additions on the property. | Land | Improvement |
|---|---|---|---|---|
| 2023 | $8,875 | $138,194 | $22,916 | $115,278 |
| 2022 | $8,448 | $118,630 | $21,679 | $96,951 |
| 2021 | $7,089 | $112,981 | $20,647 | $92,334 |
| 2020 | $6,957 | $111,191 | $20,320 | $90,871 |
| 2019 | $6,836 | $108,057 | $19,747 | $88,310 |
| 2018 | $6,295 | $98,041 | $19,312 | $78,729 |
| 2017 | $6,208 | $95,510 | $18,813 | $76,697 |
| 2016 | $6,191 | $93,454 | $18,408 | $75,046 |
| 2015 | $5,169 | $89,860 | $17,700 | $72,160 |
| 2014 | $5,169 | $74,020 | $17,700 | $56,320 |
| 2013 | $5,169 | $74,020 | $17,700 | $56,320 |
Agents Affiliated with this Home
-
J
Seller's Agent in 2024
Jeffrey Arney
Keller Williams Infinity
-
E
Buyer's Agent in 2024
Elizabeth Stephenson
john greene Realtor
-
L
Seller's Agent in 2016
Laura Bruno
Baird Warner
-
J
Buyer's Agent in 2016
Judy Bruscianelli
Baird Warner
Map
Source: Midwest Real Estate Data (MRED)
MLS Number: MRD09290970
APN: 01-11-306-005
- 1723 Robert Ln Unit 3
- 2255 Wendt Cir
- 11S502 Walter Ln
- 2319 Cloverdale Rd
- 4332 Camelot Cir
- 1112 Saratoga Ct
- 2008 Snow Creek Rd
- 1779 Frost Ln
- 2436 Haider Ave
- 1244 Hollingswood Ave
- 1407 Keats Ave
- 2519 Accolade Ave
- 3924 Garnette Ct
- 3944 Garnette Ct Unit 2
- 3919 Falcon Dr
- 3718 Tramore Ct
- 2949 Brossman St
- 1716 Tamahawk Ln
- 1724 Tamahawk Ln
- 2939 Beth Ln
