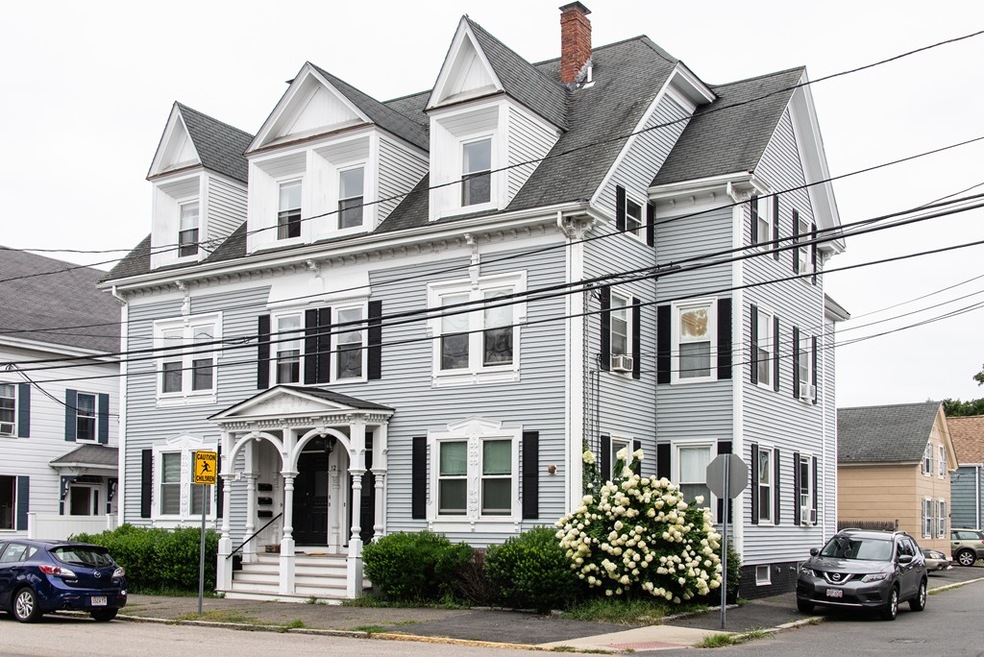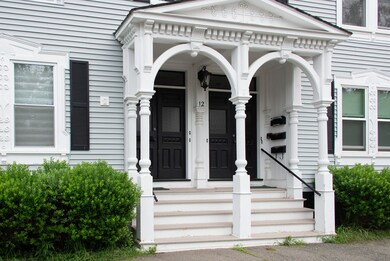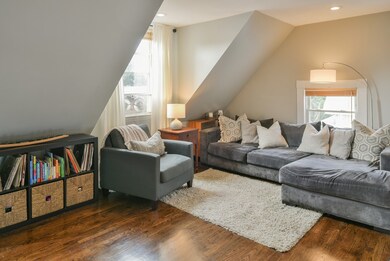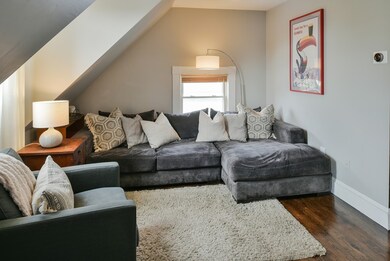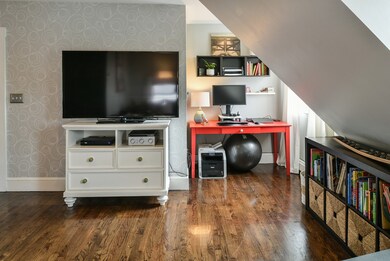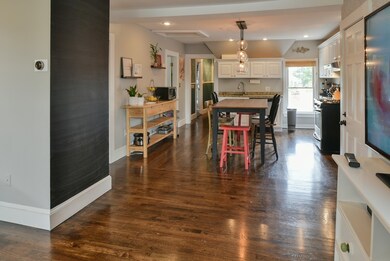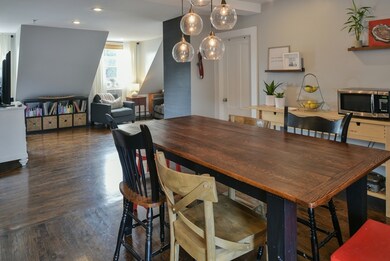
12 1/2 Dearborn St Unit 3 Salem, MA 01970
North Salem NeighborhoodAbout This Home
As of October 2024Located on beautiful tree-lined residential street convenient to train, downtown Salem and easy access to Rt 128 - this tasteful & appealing 2004 condo in classic/well built turn of the century architecture is accessible to so much, while not being in the midst of the "Halloween commotion".__This 2 bedroom penthouse flat offers open space living/dining/kitchen and newer tile bathroom. __Third floor benefits include lovely cross breezes, quiet "above" and delightful sunrise and sunset roof top views. __Special features: hardwood floors, kitchen with granite/stainless appliances/gas stove, in-unit laundry, easy access to attic storage as well as 10x15 private basement storage. __Congenial and cooperative 6 unit members association happily share common back yard. __Ample on street parking. __Showings begin at Open House Saturday 8/25 and Sunday 8/26 from 11-12:30. First Offer Review Monday 8/27 3PM
Last Agent to Sell the Property
Claire Dembowski
RE/MAX 360 License #454000334 Listed on: 08/22/2018

Property Details
Home Type
- Condominium
Year Built
- Built in 1890
Lot Details
- Year Round Access
HOA Fees
- $175 per month
Kitchen
- Range
- Dishwasher
- Disposal
Flooring
- Wood
- Tile
Laundry
- Dryer
- Washer
Utilities
- Two Cooling Systems Mounted To A Wall/Window
- Window Unit Cooling System
- Hot Water Baseboard Heater
- Heating System Uses Gas
- Water Holding Tank
- Natural Gas Water Heater
- Cable TV Available
Additional Features
- Basement
Community Details
- Pets Allowed
Listing and Financial Details
- Assessor Parcel Number 27-0326-806
Similar Homes in Salem, MA
Home Values in the Area
Average Home Value in this Area
Property History
| Date | Event | Price | Change | Sq Ft Price |
|---|---|---|---|---|
| 07/22/2025 07/22/25 | Off Market | $2,550 | -- | -- |
| 06/19/2025 06/19/25 | For Rent | $2,550 | 0.0% | -- |
| 06/11/2025 06/11/25 | Off Market | $2,550 | -- | -- |
| 05/09/2025 05/09/25 | For Rent | $2,550 | 0.0% | -- |
| 04/27/2025 04/27/25 | Off Market | $2,550 | -- | -- |
| 03/25/2025 03/25/25 | For Rent | $2,550 | 0.0% | -- |
| 03/18/2025 03/18/25 | Off Market | $2,550 | -- | -- |
| 12/25/2024 12/25/24 | Off Market | $2,550 | -- | -- |
| 11/20/2024 11/20/24 | For Rent | $2,550 | 0.0% | -- |
| 10/02/2024 10/02/24 | Sold | $419,900 | 0.0% | $426 / Sq Ft |
| 08/23/2024 08/23/24 | Pending | -- | -- | -- |
| 08/14/2024 08/14/24 | For Sale | $419,900 | +46.3% | $426 / Sq Ft |
| 09/27/2018 09/27/18 | Sold | $287,000 | +4.4% | $291 / Sq Ft |
| 08/28/2018 08/28/18 | Pending | -- | -- | -- |
| 08/22/2018 08/22/18 | For Sale | $275,000 | -- | $279 / Sq Ft |
Tax History Compared to Growth
Agents Affiliated with this Home
-
Joy Baker

Seller's Agent in 2024
Joy Baker
eXp Realty
(603) 490-5344
1 in this area
28 Total Sales
-
Kallie Moar

Buyer's Agent in 2024
Kallie Moar
Citylight Homes LLC
(978) 473-7887
2 in this area
33 Total Sales
-
C
Seller's Agent in 2018
Claire Dembowski
RE/MAX
Map
Source: MLS Property Information Network (MLS PIN)
MLS Number: 72382486
- 15-17 Harris St Unit 2
- 144 North St
- 112 North St
- 12 School St Unit 3
- 9 Franklin St Unit A
- 18 Franklin St Unit 303
- 18 Franklin St Unit 402
- 18 Franklin St Unit 203
- 18 Franklin St Unit 302
- 18 Franklin St Unit PH-11
- 18 Franklin St Unit 201
- 3 Waters St Unit 3
- 3 S Mason St
- 31 Symonds St Unit 9
- 36 Fairmount St Unit 2
- 29 Balcomb St Unit 29
- 6 River St
- 5 Woodside St Unit 1
- 24 Lemon St Unit 2
- 0 Lot 61 Map 10 Unit 73335091
