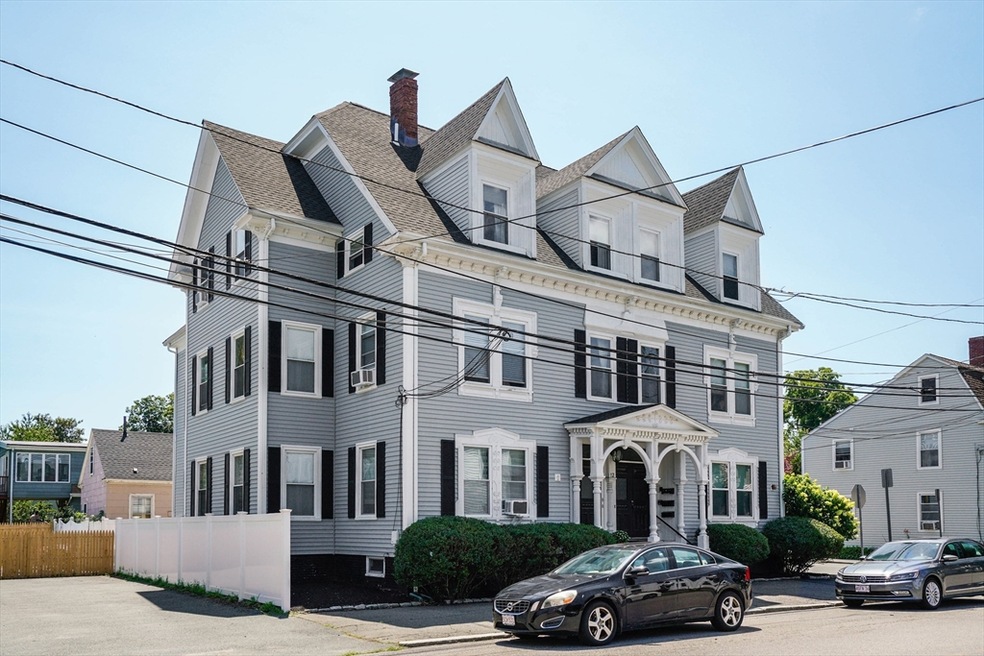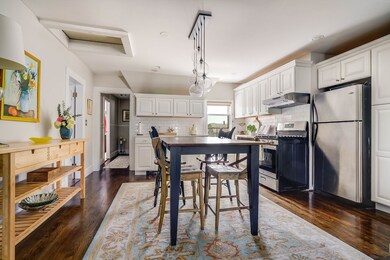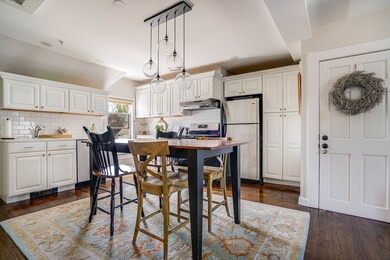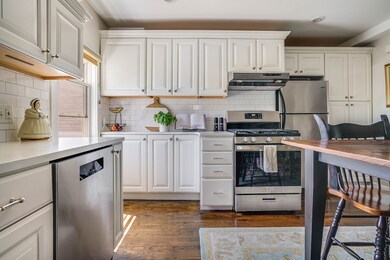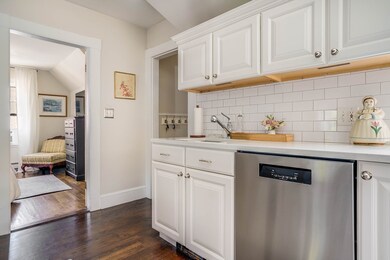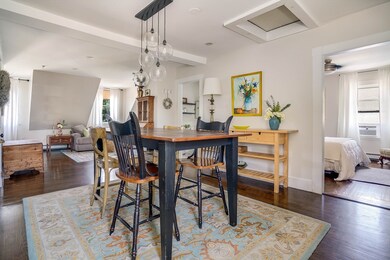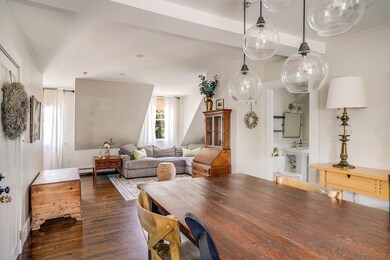
12 1/2 Dearborn St Unit 3 Salem, MA 01970
North Salem NeighborhoodHighlights
- Medical Services
- Open Floorplan
- Wood Flooring
- No Units Above
- Property is near public transit
- 4-minute walk to Patten Park
About This Home
As of October 2024This one is just right! Just the right size (spacious feeling yet cozy)! Just the right location (a well established neighborhood close to shopping, restaurants, major highways and the charm and excitement of downtown Salem and the waterfront without being in the midst of the Halloween and tourist madness) and last, but not least, just the right price! There's a lot to love about this appealing "penthouse" starting with the airy openness of the main living area, the beautiful hardwood floors, the roomy eat-in kitchen with quartz countertops, stainless steel appliances, gas stove and efficient layout, the chic tile bath, in unit laundry, basement and attic storage and fenced in back yard. You'll love this dog friendly association! Appointment only showings begin on Saturday, August 17th between 10:00 and 5:00.
Property Details
Home Type
- Condominium
Est. Annual Taxes
- $4,104
Year Built
- Built in 1890
Lot Details
- No Units Above
HOA Fees
- $175 Monthly HOA Fees
Parking
- Open Parking
Home Design
- Frame Construction
- Shingle Roof
Interior Spaces
- 985 Sq Ft Home
- 1-Story Property
- Open Floorplan
- Ceiling Fan
- Recessed Lighting
- Decorative Lighting
- Basement
Kitchen
- Stove
- Range
- Dishwasher
- Stainless Steel Appliances
- Solid Surface Countertops
Flooring
- Wood
- Ceramic Tile
Bedrooms and Bathrooms
- 2 Bedrooms
- Primary bedroom located on third floor
- 1 Full Bathroom
- Bathtub with Shower
Laundry
- Laundry on upper level
- Dryer
- Washer
Location
- Property is near public transit
- Property is near schools
Utilities
- Window Unit Cooling System
- Heating System Uses Natural Gas
- Baseboard Heating
Listing and Financial Details
- Tax Lot 0326
Community Details
Overview
- Association fees include water, sewer, insurance, maintenance structure, ground maintenance, snow removal
- 6 Units
- The Residence At 12 12 1/2 Dearborn St. Community
Amenities
- Medical Services
- Shops
Recreation
- Park
Pet Policy
- Pets Allowed
Similar Homes in Salem, MA
Home Values in the Area
Average Home Value in this Area
Property History
| Date | Event | Price | Change | Sq Ft Price |
|---|---|---|---|---|
| 07/22/2025 07/22/25 | Off Market | $2,550 | -- | -- |
| 06/19/2025 06/19/25 | For Rent | $2,550 | 0.0% | -- |
| 06/11/2025 06/11/25 | Off Market | $2,550 | -- | -- |
| 05/09/2025 05/09/25 | For Rent | $2,550 | 0.0% | -- |
| 04/27/2025 04/27/25 | Off Market | $2,550 | -- | -- |
| 03/25/2025 03/25/25 | For Rent | $2,550 | 0.0% | -- |
| 03/18/2025 03/18/25 | Off Market | $2,550 | -- | -- |
| 12/25/2024 12/25/24 | Off Market | $2,550 | -- | -- |
| 11/20/2024 11/20/24 | For Rent | $2,550 | 0.0% | -- |
| 10/02/2024 10/02/24 | Sold | $419,900 | 0.0% | $426 / Sq Ft |
| 08/23/2024 08/23/24 | Pending | -- | -- | -- |
| 08/14/2024 08/14/24 | For Sale | $419,900 | +46.3% | $426 / Sq Ft |
| 09/27/2018 09/27/18 | Sold | $287,000 | +4.4% | $291 / Sq Ft |
| 08/28/2018 08/28/18 | Pending | -- | -- | -- |
| 08/22/2018 08/22/18 | For Sale | $275,000 | -- | $279 / Sq Ft |
Tax History Compared to Growth
Agents Affiliated with this Home
-
Joy Baker

Seller's Agent in 2024
Joy Baker
eXp Realty
(603) 490-5344
1 in this area
28 Total Sales
-
Kallie Moar

Buyer's Agent in 2024
Kallie Moar
Citylight Homes LLC
(978) 473-7887
2 in this area
33 Total Sales
-
C
Seller's Agent in 2018
Claire Dembowski
RE/MAX
Map
Source: MLS Property Information Network (MLS PIN)
MLS Number: 73277589
- 15-17 Harris St Unit 2
- 144 North St
- 112 North St
- 12 School St Unit 3
- 9 Franklin St Unit A
- 18 Franklin St Unit 303
- 18 Franklin St Unit 402
- 18 Franklin St Unit 203
- 18 Franklin St Unit 302
- 18 Franklin St Unit PH-11
- 18 Franklin St Unit 201
- 3 Waters St Unit 3
- 3 S Mason St
- 31 Symonds St Unit 9
- 36 Fairmount St Unit 2
- 29 Balcomb St Unit 29
- 6 River St
- 5 Woodside St Unit 1
- 39 Northey St Unit A
- 35 Northey St Unit A
