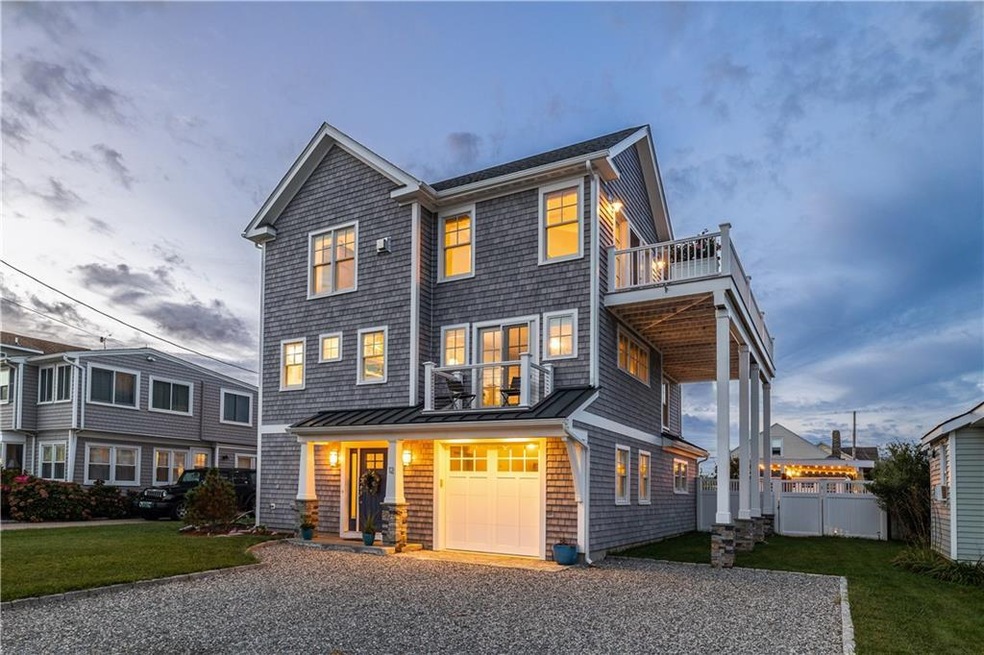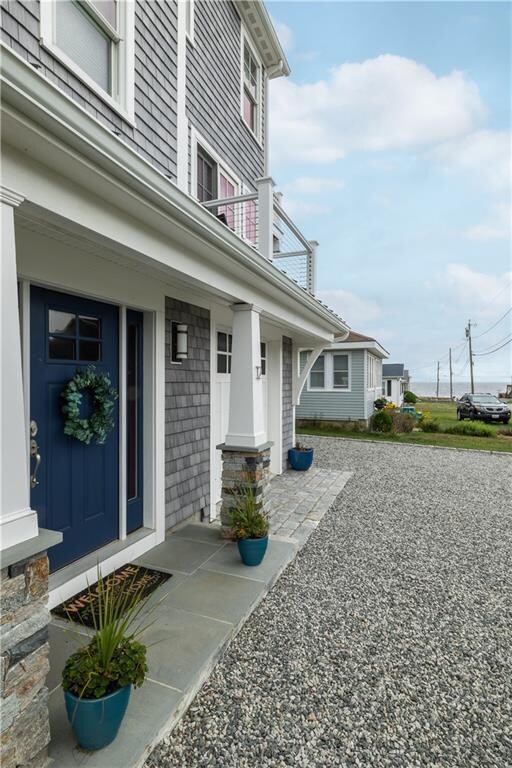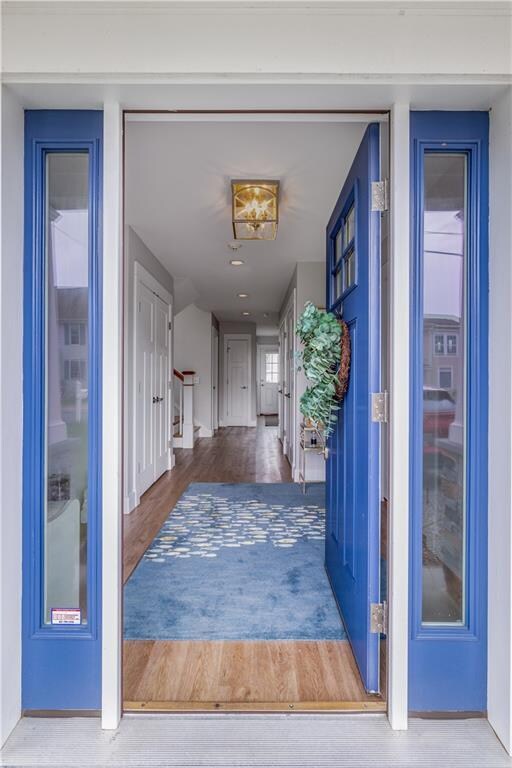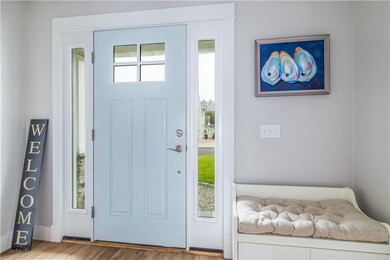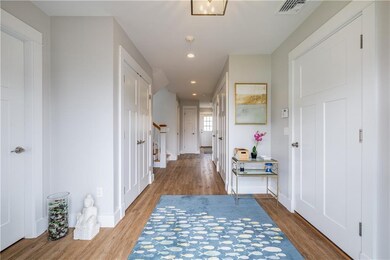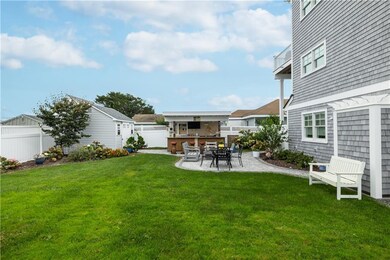
12 3rd St Narragansett, RI 02882
Estimated Value: $1,892,899 - $2,099,000
Highlights
- Marina
- Water Views
- Colonial Architecture
- Narragansett Elementary School Rated A
- Golf Course Community
- Deck
About This Home
As of November 2021Stunning 4 bedroom custom built 2019! A reverse living layout honors its' proximity to the ocean, demanding views from almost every room. The upper level open floor plan boasts cathedral ceilings adorned with shiplap, an amazing eat-in-kitchen, dining area and great room with a gorgeous gas fireplace. Sliders lead to the oversized deck with sensational panoramas of the Atlantic Ocean. Proceed down to the second level of the home to find two generous-sized bedrooms, a full bath, laundry area & large master bedroom suite; highlighted with a small balcony, his & hers closets, Quartz bathroom with double vanity and custom shower. The first level features the 4th bedroom, full bath, large foyer with ample storage plus utility rooms & access to both the attached garage and private backyard. Perfect for entertaining, the fenced-in yard includes a paver patio extending between the hot/cold outdoor shower area and custom Tiki Bar/Outdoor Kitchenette, equipped with a grill, sink, small refrigerator, seating for 6 and TV! Conveniently located with the ocean at the end of this quiet street, approx. 1.5 miles of 3 sandy beaches: Roger Wheeler, Scarborough, and Camp Cronin's at the Pt. Judith Lighthouse. Spend time entertaining in your backyard then walk to dinner at The Spain Restaurant, Aunt Carries, Iggys, Bonvue, or Chair 5! Feeling a little more adventurous? Take a 5 minute drive to catch the Ferry in Galilee over to Block Island. This special spot of Pt. Judith offers it all!
Last Agent to Sell the Property
Compass / Lila Delman Compass License #RES.0015789 Listed on: 09/25/2021
Last Buyer's Agent
Stella Fitzsimmons
EXECUTIVE INVESTMENTS & REALTY
Home Details
Home Type
- Single Family
Est. Annual Taxes
- $9,398
Year Built
- Built in 2019
Lot Details
- 6,000 Sq Ft Lot
- Fenced
- Property is zoned R10
Parking
- 1 Car Attached Garage
- Garage Door Opener
Home Design
- Colonial Architecture
- Contemporary Architecture
- Slab Foundation
- Shingle Siding
- Vinyl Siding
- Concrete Perimeter Foundation
- Plaster
Interior Spaces
- 2,777 Sq Ft Home
- 3-Story Property
- Cathedral Ceiling
- Gas Fireplace
- Thermal Windows
- Water Views
- Security System Owned
Kitchen
- Oven
- Range
- Microwave
- Dishwasher
- Disposal
Flooring
- Wood
- Ceramic Tile
Bedrooms and Bathrooms
- 4 Bedrooms
- Bathtub with Shower
Laundry
- Dryer
- Washer
Outdoor Features
- Walking Distance to Water
- Balcony
- Deck
- Patio
- Outbuilding
- Outdoor Grill
Location
- Property near a hospital
Utilities
- Forced Air Heating and Cooling System
- Heating System Uses Gas
- 200+ Amp Service
- Power Generator
- Gas Water Heater
Listing and Financial Details
- Tax Lot 54
- Assessor Parcel Number 12THIRDSTNARR
Community Details
Overview
- Point Judith Subdivision
Amenities
- Shops
- Public Transportation
Recreation
- Marina
- Golf Course Community
- Tennis Courts
- Recreation Facilities
Ownership History
Purchase Details
Home Financials for this Owner
Home Financials are based on the most recent Mortgage that was taken out on this home.Purchase Details
Home Financials for this Owner
Home Financials are based on the most recent Mortgage that was taken out on this home.Purchase Details
Similar Homes in the area
Home Values in the Area
Average Home Value in this Area
Purchase History
| Date | Buyer | Sale Price | Title Company |
|---|---|---|---|
| Nalle Susan T | -- | None Available | |
| Guerrini Richard | $520,000 | -- | |
| Coleman Margaret M | -- | -- |
Mortgage History
| Date | Status | Borrower | Loan Amount |
|---|---|---|---|
| Open | Nalle Susan T | $620,000 |
Property History
| Date | Event | Price | Change | Sq Ft Price |
|---|---|---|---|---|
| 11/02/2021 11/02/21 | Sold | $1,619,213 | +13.6% | $583 / Sq Ft |
| 10/03/2021 10/03/21 | Pending | -- | -- | -- |
| 09/25/2021 09/25/21 | For Sale | $1,425,000 | +174.0% | $513 / Sq Ft |
| 11/03/2017 11/03/17 | Sold | $520,000 | -8.6% | $305 / Sq Ft |
| 10/04/2017 10/04/17 | Pending | -- | -- | -- |
| 08/14/2017 08/14/17 | For Sale | $569,000 | -- | $334 / Sq Ft |
Tax History Compared to Growth
Tax History
| Year | Tax Paid | Tax Assessment Tax Assessment Total Assessment is a certain percentage of the fair market value that is determined by local assessors to be the total taxable value of land and additions on the property. | Land | Improvement |
|---|---|---|---|---|
| 2024 | $10,103 | $1,542,400 | $561,100 | $981,300 |
| 2023 | $9,875 | $1,060,700 | $374,000 | $686,700 |
| 2022 | $9,546 | $1,060,700 | $374,000 | $686,700 |
| 2021 | $9,398 | $1,060,700 | $374,000 | $686,700 |
| 2020 | $7,746 | $739,100 | $284,400 | $454,700 |
| 2019 | $7,561 | $739,100 | $284,400 | $454,700 |
| 2018 | $4,996 | $502,100 | $284,400 | $217,700 |
| 2017 | $5,011 | $474,500 | $274,800 | $199,700 |
| 2016 | $4,783 | $474,500 | $274,800 | $199,700 |
| 2015 | $4,717 | $474,500 | $274,800 | $199,700 |
| 2014 | $4,639 | $462,100 | $274,800 | $187,300 |
Agents Affiliated with this Home
-
Stella Fitzsimmons

Seller's Agent in 2021
Stella Fitzsimmons
Compass / Lila Delman Compass
(401) 639-4455
46 in this area
101 Total Sales
-

Seller's Agent in 2017
Edmund Korb
KEY Real Estate Services
-
Alan Yick

Buyer's Agent in 2017
Alan Yick
KEY Real Estate Services
(401) 302-1432
2 in this area
8 Total Sales
Map
Source: State-Wide MLS
MLS Number: 1294613
APN: NARR-000054-000000-L000000
