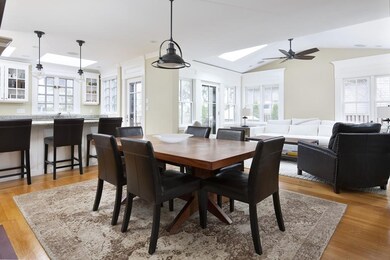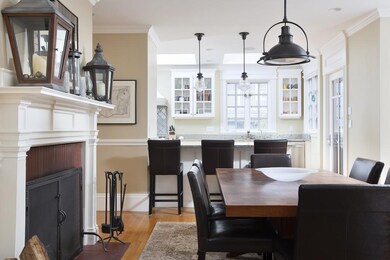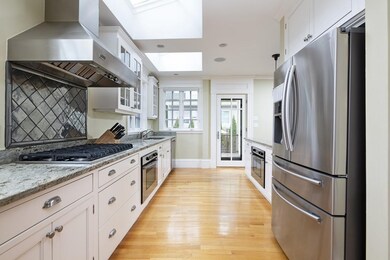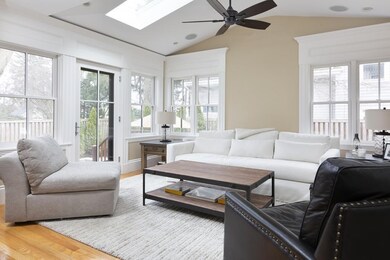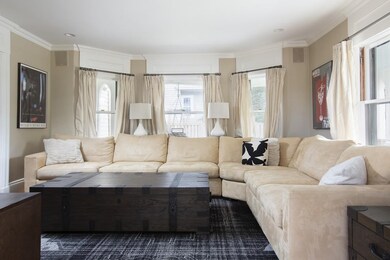
12 Balcarres Rd West Newton, MA 02465
West Newton NeighborhoodHighlights
- Landscaped Professionally
- Attic
- Porch
- Peirce Elementary School Rated A+
- Fenced Yard
- Covered Deck
About This Home
As of July 2023Located on a cul-de-sac atop West Newton Hill, this spectacular circa 1900 Victorian-style home has been renovated in the last decade including a state-of-the-art kitchen, family room addition, gleaming bathrooms, a young HVAC system and is less than a mile from both the West Newton and Newtonville villages & commuter rail. The spacious foyer lead to the sun-filled living room. At the back of the house is a fabulous open space with a clearly defined dining room, family room and renovated kitchen with quartz counters, high-end appliances and a breakfast bar. The airy family room has skylights and doors to the wrap-around porch and new patio. An office and powder room complete this level. On the 2nd floor is the master suite with a large bedroom with a fireplace, a dressing room and a renovated en suite bathroom with steam, plus 2 more nice bedrooms & another full bath. The 3rd floor has 2 more beds & the 3rd full bath. In the finished lower level is a bonus room, laundry and half bath.
Home Details
Home Type
- Single Family
Est. Annual Taxes
- $20,158
Year Built
- Built in 1900
Lot Details
- Fenced Yard
- Landscaped Professionally
- Property is zoned SR1
Kitchen
- Built-In Oven
- Built-In Range
- Freezer
- Dishwasher
- Disposal
Outdoor Features
- Covered Deck
- Patio
- Rain Gutters
- Porch
Utilities
- Forced Air Heating and Cooling System
- Two Cooling Systems Mounted To A Wall/Window
- Heating System Uses Gas
- Water Holding Tank
- Natural Gas Water Heater
- Cable TV Available
Additional Features
- Attic
- Basement
Community Details
- Security Service
Listing and Financial Details
- Assessor Parcel Number S:32 B:050 L:0012
Ownership History
Purchase Details
Home Financials for this Owner
Home Financials are based on the most recent Mortgage that was taken out on this home.Purchase Details
Home Financials for this Owner
Home Financials are based on the most recent Mortgage that was taken out on this home.Purchase Details
Home Financials for this Owner
Home Financials are based on the most recent Mortgage that was taken out on this home.Purchase Details
Similar Homes in the area
Home Values in the Area
Average Home Value in this Area
Purchase History
| Date | Type | Sale Price | Title Company |
|---|---|---|---|
| Deed | $1,390,000 | -- | |
| Deed | $1,074,000 | -- | |
| Deed | $700,000 | -- | |
| Deed | $700,000 | -- | |
| Deed | $497,500 | -- | |
| Deed | $497,500 | -- |
Mortgage History
| Date | Status | Loan Amount | Loan Type |
|---|---|---|---|
| Open | $1,647,680 | Purchase Money Mortgage | |
| Closed | $1,500,000 | Purchase Money Mortgage | |
| Closed | $1,039,500 | Purchase Money Mortgage | |
| Closed | $1,100,000 | Purchase Money Mortgage | |
| Previous Owner | $1,100,000 | No Value Available | |
| Previous Owner | $100,000 | No Value Available | |
| Previous Owner | $975,000 | No Value Available | |
| Previous Owner | $100,000 | No Value Available | |
| Previous Owner | $859,200 | Purchase Money Mortgage | |
| Previous Owner | $107,500 | No Value Available | |
| Previous Owner | $230,000 | Purchase Money Mortgage |
Property History
| Date | Event | Price | Change | Sq Ft Price |
|---|---|---|---|---|
| 07/07/2023 07/07/23 | Sold | $2,059,600 | -4.2% | $543 / Sq Ft |
| 05/02/2023 05/02/23 | Pending | -- | -- | -- |
| 04/26/2023 04/26/23 | For Sale | $2,150,000 | +14.7% | $567 / Sq Ft |
| 07/12/2019 07/12/19 | Sold | $1,875,000 | -1.3% | $494 / Sq Ft |
| 05/09/2019 05/09/19 | Pending | -- | -- | -- |
| 04/03/2019 04/03/19 | For Sale | $1,899,000 | +27.9% | $501 / Sq Ft |
| 12/15/2014 12/15/14 | Sold | $1,485,000 | -2.0% | $401 / Sq Ft |
| 11/12/2014 11/12/14 | Pending | -- | -- | -- |
| 10/11/2014 10/11/14 | Price Changed | $1,515,000 | +2.0% | $409 / Sq Ft |
| 08/11/2014 08/11/14 | For Sale | $1,485,000 | -- | $401 / Sq Ft |
Tax History Compared to Growth
Tax History
| Year | Tax Paid | Tax Assessment Tax Assessment Total Assessment is a certain percentage of the fair market value that is determined by local assessors to be the total taxable value of land and additions on the property. | Land | Improvement |
|---|---|---|---|---|
| 2025 | $20,158 | $2,056,900 | $1,111,300 | $945,600 |
| 2024 | $19,491 | $1,997,000 | $1,078,900 | $918,100 |
| 2023 | $23,049 | $2,264,100 | $862,300 | $1,401,800 |
| 2022 | $22,054 | $2,096,400 | $798,400 | $1,298,000 |
| 2021 | $21,280 | $1,977,700 | $753,200 | $1,224,500 |
| 2020 | $20,647 | $1,977,700 | $753,200 | $1,224,500 |
| 2019 | $20,065 | $1,920,100 | $731,300 | $1,188,800 |
| 2018 | $19,433 | $1,796,000 | $666,600 | $1,129,400 |
| 2017 | $18,841 | $1,694,300 | $628,900 | $1,065,400 |
| 2016 | $18,020 | $1,583,500 | $587,800 | $995,700 |
| 2015 | $17,182 | $1,479,900 | $549,300 | $930,600 |
Agents Affiliated with this Home
-
Montgomery Carroll Group
M
Seller's Agent in 2023
Montgomery Carroll Group
Compass
(617) 752-6845
23 in this area
203 Total Sales
-
Allison Blank

Buyer's Agent in 2019
Allison Blank
Compass
(617) 851-2734
5 in this area
118 Total Sales
-
Moira Gault

Seller's Agent in 2014
Moira Gault
Coldwell Banker Realty - Newton
(617) 797-3337
2 Total Sales
-
Cyndi Kim

Buyer's Agent in 2014
Cyndi Kim
Coldwell Banker Realty - Newton
(617) 823-5479
9 Total Sales
Map
Source: MLS Property Information Network (MLS PIN)
MLS Number: 72475706
APN: NEWT-000032-000050-000012
- 56 Bigelow Rd
- 56 & 70 Bigelow Rd
- 326 Austin St
- 70 Bigelow Rd
- 55 Hillside Ave
- 50 Crestwood Rd
- 449 Lowell Ave Unit 7
- 20 Birch Hill Rd
- 23 Ascenta Terrace
- 27 Cross St Unit A
- 185 Valentine St
- 90 Highland Ave
- 222 Prince St
- 12 Inis Cir
- 69 Prince St
- 893 Watertown St
- 1245 Commonwealth Ave
- 141 Prince St
- 65 Prospect Park
- 26 Sterling St


