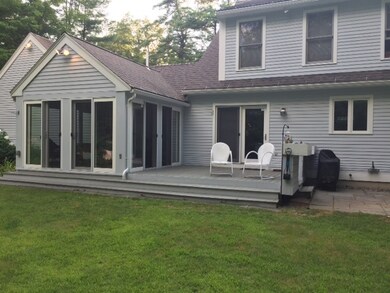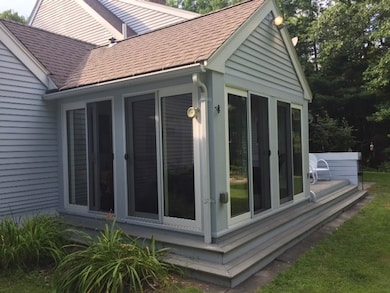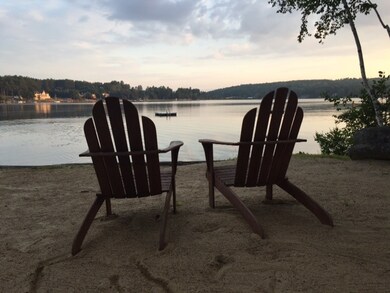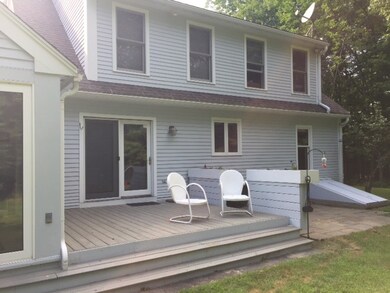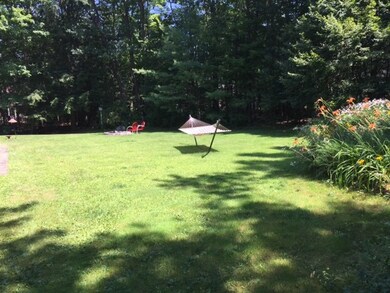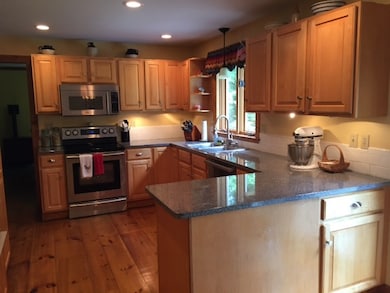
12 Baxter Ct Gilford, NH 03249
Estimated Value: $754,473 - $1,005,000
Highlights
- 200 Feet of Waterfront
- Beach Access
- Deck
- Docks
- Boat Slip
- Saltbox Architecture
About This Home
As of October 2017The seller welcomes back up offers relating to this property, as contingencies are in place, and their resolution is uncertain. Feel free to schedule showings, and tour this LOVELY FAMILY HOME in the DESIRABLE LAKEFRONT neighborhood of Dockham Shore Estates. This neighborhood of roughly 60 homes has its own private beach with a day dock, kayak racks, and small boat ramp. This spacious home sits on .69 acre which is sited for privacy. Features include living room and family room, 4 bedrooms, 2-1/2 bathrooms, 2 car garage, driveway with extra parking area, granite kitchen with spacious cabinets and pantry, upgraded appliances, wide pine floors, dual zoned central air conditioning, a wood burning fire place and a pellet stove, central vac. system, lawn irrigation, generator ready electrical system, three season sun room, deck and outdoor patio, large perennial gardens, and a spacious basement and attic. LOW TAXES at just 490 dollars per month, or 5,883 dollars per year. Located IN THE HEART OF THE LAKES REGION, which offers boating, skiing, golf, shopping, Gunstock Ski and Recreation area, and the Meadowbrook Music Pavilion. The curb appeal and home's comfort will make you want to call this home!
Last Agent to Sell the Property
WWW.FLATFEEMLS4FREE.COM License #004659 Listed on: 08/04/2017
Home Details
Home Type
- Single Family
Est. Annual Taxes
- $5,883
Year Built
- Built in 1995
Lot Details
- 0.69 Acre Lot
- 200 Feet of Waterfront
- Cul-De-Sac
- Landscaped
- Lot Sloped Up
- Sprinkler System
Parking
- 2 Car Direct Access Garage
- Automatic Garage Door Opener
- Driveway
Home Design
- Saltbox Architecture
- Concrete Foundation
- Wood Frame Construction
- Architectural Shingle Roof
- Clap Board Siding
- Cedar
Interior Spaces
- 2-Story Property
- Central Vacuum
- Ceiling Fan
- Wood Burning Fireplace
- Window Treatments
- Window Screens
- Screened Porch
- Attic
Kitchen
- Walk-In Pantry
- Stove
- Microwave
- Dishwasher
- Disposal
Flooring
- Wood
- Carpet
- Tile
Bedrooms and Bathrooms
- 4 Bedrooms
- En-Suite Primary Bedroom
- Bathroom on Main Level
Laundry
- Laundry on main level
- Dryer
- Washer
Basement
- Basement Fills Entire Space Under The House
- Interior Basement Entry
Home Security
- Home Security System
- Fire and Smoke Detector
Outdoor Features
- Beach Access
- Access To Lake
- Shared Private Water Access
- Restricted Water Access
- Boat Slip
- Docks
- Access to a Dock
- Deck
- Patio
Schools
- Gilford Elementary School
- Gilford Middle School
- Gilford High School
Utilities
- Pellet Stove burns compressed wood to generate heat
- Hot Water Heating System
- Heating System Uses Oil
- Heating System Uses Wood
- 200+ Amp Service
Community Details
- Dockham Shore Estates Subdivision
- The community has rules related to deed restrictions
Listing and Financial Details
- Legal Lot and Block 013 / 075
Ownership History
Purchase Details
Purchase Details
Home Financials for this Owner
Home Financials are based on the most recent Mortgage that was taken out on this home.Purchase Details
Home Financials for this Owner
Home Financials are based on the most recent Mortgage that was taken out on this home.Purchase Details
Similar Homes in Gilford, NH
Home Values in the Area
Average Home Value in this Area
Purchase History
| Date | Buyer | Sale Price | Title Company |
|---|---|---|---|
| Melson Ft | -- | None Available | |
| Melson Bradford | -- | -- | |
| Melson Bradford W | $395,000 | -- | |
| Logue Mathew | $360,000 | -- |
Mortgage History
| Date | Status | Borrower | Loan Amount |
|---|---|---|---|
| Open | Melson Ft Of 2024 | $100,000 | |
| Previous Owner | Melson Bradford W | $450,000 | |
| Previous Owner | Melson Bradford W | $40,000 | |
| Previous Owner | Melson Bradford W | $316,000 | |
| Previous Owner | Logue Mathew | -- | |
| Previous Owner | Logue Mathew | $245,363 | |
| Previous Owner | Logue Mathew | $250,000 |
Property History
| Date | Event | Price | Change | Sq Ft Price |
|---|---|---|---|---|
| 10/30/2017 10/30/17 | Sold | $395,000 | -3.4% | $160 / Sq Ft |
| 08/23/2017 08/23/17 | Pending | -- | -- | -- |
| 08/04/2017 08/04/17 | For Sale | $409,000 | -- | $165 / Sq Ft |
Tax History Compared to Growth
Tax History
| Year | Tax Paid | Tax Assessment Tax Assessment Total Assessment is a certain percentage of the fair market value that is determined by local assessors to be the total taxable value of land and additions on the property. | Land | Improvement |
|---|---|---|---|---|
| 2023 | $7,117 | $691,000 | $234,500 | $456,500 |
| 2022 | $6,221 | $507,800 | $140,700 | $367,100 |
| 2021 | $6,236 | $507,800 | $140,700 | $367,100 |
| 2020 | $5,768 | $383,750 | $78,950 | $304,800 |
| 2019 | $5,357 | $337,780 | $61,980 | $275,800 |
| 2018 | $5,696 | $334,250 | $86,650 | $247,600 |
| 2017 | $5,764 | $333,950 | $86,650 | $247,300 |
| 2016 | $5,883 | $327,750 | $86,650 | $241,100 |
| 2015 | $5,962 | $331,780 | $96,280 | $235,500 |
| 2011 | $5,672 | $305,780 | $96,280 | $209,500 |
Agents Affiliated with this Home
-
Paul Marino

Seller's Agent in 2017
Paul Marino
WWW.FLATFEEMLS4FREE.COM
(603) 781-4811
97 Total Sales
Map
Source: PrimeMLS
MLS Number: 4651608
APN: GIFL-000216-000075-000013
- 222 Dockham Shore Rd
- 361 Weirs Rd
- 302 Dockham Shore Rd
- 271 Weirs Rd
- 237 Weirs Rd
- 602 Endicott St E
- 602 Endicott St E Unit 2
- 25 Broadview Terrace
- 98 Kimball Rd
- 280 Sterling Dr
- 276 Sterling Dr
- 135 Weirs Rd Unit 25
- 118 Weirs Rd Unit 111
- 138 Summit Ave
- 279 Sterling Dr
- 272 Sterling Dr
- 283 Sterling Dr
- 266 Sterling Dr
- 285 Sterling Dr
- 287 Sterling Dr

