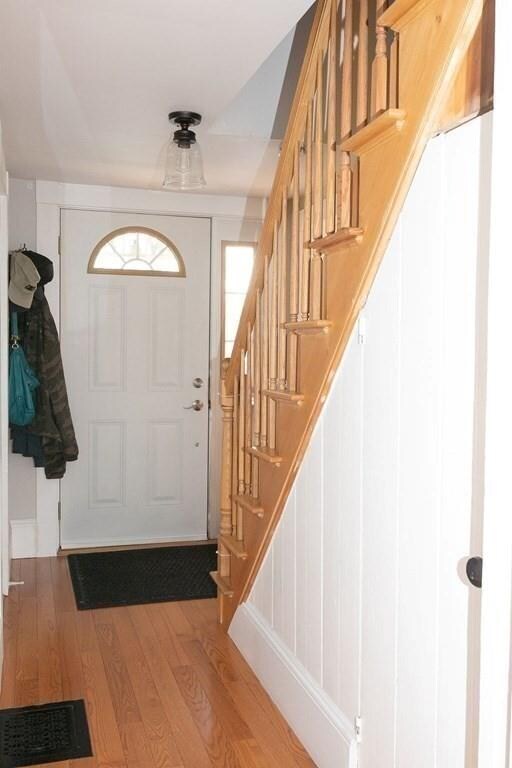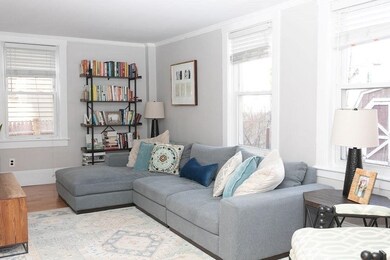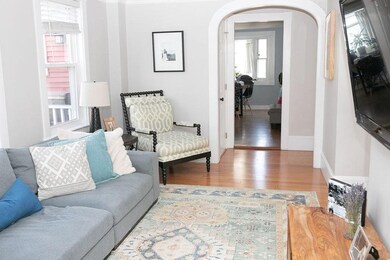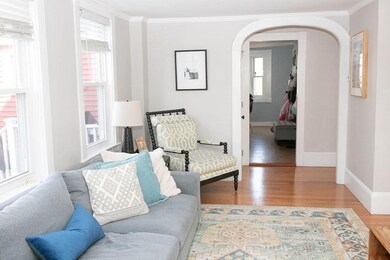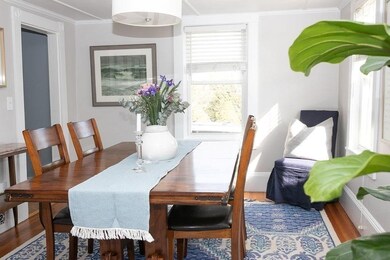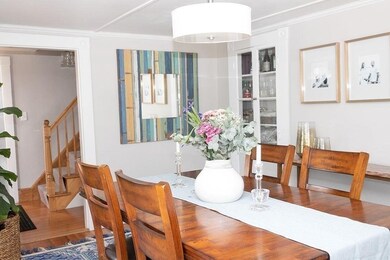
12 Boynton St Swampscott, MA 01907
Highlights
- Marina
- Golf Course Community
- Custom Closet System
- Swampscott High School Rated A-
- Medical Services
- Colonial Architecture
About This Home
As of June 2022Beautifully maintained, Swampscott Antique located walking distance to commuter rail, downtown shops and beach. Significant improvements since 2015 include a beautiful well-designed, eat-in kitchen, charming half bath, new gas heating, new hot water heater, new hardwood flooring and new rear entrance. With all these updates, the home maintains its Antique charm with beautiful woodworking, arches and hardwood floors. The first floor hosts a newer half bath, beautiful kitchen, dining room with classic built-in cabinets, family room wired for hanging television with utilities hidden in closet, and fourth room great for play or sitting room. Oversized energy efficient washer and dryer installed in 2019. The second floor offers a master bedroom with walk-in closet, three other bedrooms with closets and a full bathroom. Significant plant life and organic soil planter garden, all enclosed in a fully fenced back yard with a useful garden shed. Agents see firm remarks re: closing date.
Last Agent to Sell the Property
Coldwell Banker Realty - Lexington Listed on: 03/31/2022

Home Details
Home Type
- Single Family
Est. Annual Taxes
- $5,817
Year Built
- Built in 1840
Lot Details
- 3,920 Sq Ft Lot
- Near Conservation Area
- Fenced
- Level Lot
- Garden
- Property is zoned A3
Home Design
- Colonial Architecture
- Antique Architecture
- Stone Foundation
- Frame Construction
- Shingle Roof
Interior Spaces
- 1,673 Sq Ft Home
- Insulated Windows
- Bay Window
- Dining Area
Kitchen
- Range<<rangeHoodToken>>
- <<microwave>>
- Dishwasher
- Kitchen Island
- Solid Surface Countertops
- Disposal
Flooring
- Wood
- Ceramic Tile
Bedrooms and Bathrooms
- 4 Bedrooms
- Primary bedroom located on second floor
- Custom Closet System
- Walk-In Closet
- <<tubWithShowerToken>>
Laundry
- Dryer
- Washer
Basement
- Interior Basement Entry
- Block Basement Construction
Parking
- 2 Car Parking Spaces
- Tandem Parking
- Driveway
- Paved Parking
- Open Parking
- Off-Street Parking
- Deeded Parking
Outdoor Features
- Walking Distance to Water
- Bulkhead
- Outdoor Storage
- Porch
Location
- Property is near public transit
- Property is near schools
Schools
- Tbd Elementary School
- Swampscott Middle School
- Swampscott High School
Utilities
- No Cooling
- Forced Air Heating System
- 1 Heating Zone
- Heating System Uses Natural Gas
- Natural Gas Connected
- Gas Water Heater
Listing and Financial Details
- Assessor Parcel Number 2165555
Community Details
Overview
- Property has a Home Owners Association
Amenities
- Medical Services
- Shops
Recreation
- Marina
- Golf Course Community
- Park
- Jogging Path
Ownership History
Purchase Details
Purchase Details
Similar Homes in the area
Home Values in the Area
Average Home Value in this Area
Purchase History
| Date | Type | Sale Price | Title Company |
|---|---|---|---|
| Quit Claim Deed | -- | None Available | |
| Quit Claim Deed | -- | None Available | |
| Deed | $281,000 | -- | |
| Deed | $281,000 | -- |
Mortgage History
| Date | Status | Loan Amount | Loan Type |
|---|---|---|---|
| Previous Owner | $607,500 | Purchase Money Mortgage | |
| Previous Owner | $438,000 | Stand Alone Refi Refinance Of Original Loan | |
| Previous Owner | $450,000 | New Conventional | |
| Previous Owner | $274,000 | No Value Available | |
| Previous Owner | $263,600 | No Value Available | |
| Previous Owner | $20,000 | No Value Available |
Property History
| Date | Event | Price | Change | Sq Ft Price |
|---|---|---|---|---|
| 06/29/2022 06/29/22 | Sold | $675,000 | +4.0% | $403 / Sq Ft |
| 04/04/2022 04/04/22 | Pending | -- | -- | -- |
| 03/31/2022 03/31/22 | For Sale | $649,000 | +36.9% | $388 / Sq Ft |
| 05/30/2019 05/30/19 | Sold | $474,000 | +3.1% | $283 / Sq Ft |
| 04/17/2019 04/17/19 | Pending | -- | -- | -- |
| 04/08/2019 04/08/19 | For Sale | $459,900 | +48.4% | $275 / Sq Ft |
| 07/15/2015 07/15/15 | Sold | $310,000 | 0.0% | $196 / Sq Ft |
| 06/06/2015 06/06/15 | Pending | -- | -- | -- |
| 05/18/2015 05/18/15 | Off Market | $310,000 | -- | -- |
| 05/12/2015 05/12/15 | For Sale | $310,000 | -- | $196 / Sq Ft |
Tax History Compared to Growth
Tax History
| Year | Tax Paid | Tax Assessment Tax Assessment Total Assessment is a certain percentage of the fair market value that is determined by local assessors to be the total taxable value of land and additions on the property. | Land | Improvement |
|---|---|---|---|---|
| 2025 | $7,085 | $617,700 | $223,300 | $394,400 |
| 2024 | $6,911 | $601,500 | $212,700 | $388,800 |
| 2023 | $6,473 | $551,400 | $196,900 | $354,500 |
| 2022 | $5,995 | $467,300 | $173,300 | $294,000 |
| 2021 | $5,817 | $421,500 | $133,900 | $287,600 |
| 2020 | $5,451 | $381,200 | $126,000 | $255,200 |
| 2019 | $5,487 | $361,000 | $110,300 | $250,700 |
| 2018 | $5,470 | $341,900 | $110,300 | $231,600 |
| 2017 | $5,357 | $307,000 | $94,500 | $212,500 |
| 2016 | $4,728 | $272,800 | $74,800 | $198,000 |
| 2015 | $4,679 | $272,800 | $74,800 | $198,000 |
| 2014 | $4,383 | $234,400 | $53,600 | $180,800 |
Agents Affiliated with this Home
-
Norma Currie

Seller's Agent in 2022
Norma Currie
Coldwell Banker Realty - Lexington
(781) 910-7248
1 in this area
7 Total Sales
-
The Young Group
T
Buyer's Agent in 2022
The Young Group
Leopold & McMasters Realty
(617) 208-8020
1 in this area
56 Total Sales
-
C
Seller's Agent in 2019
Claire Dembowski
RE/MAX
-
Kristin King
K
Buyer's Agent in 2015
Kristin King
Coldwell Banker Realty - Marblehead
2 in this area
54 Total Sales
Map
Source: MLS Property Information Network (MLS PIN)
MLS Number: 72960622
APN: SWAM-000003-000078
- 31-33 New Ocean St
- 115 Eastern Ave
- 36 Kings Beach Terrace
- 1 Orchard Terrace
- 11 Hardy Rd
- 22 Hardy Rd
- 5 Oceanside Terrace
- 35 Columbia Ave
- 43 Hampden St
- 89 Essex St Unit 2
- 221 Eastern Ave
- 129 Norfolk Ave
- 140 Elmwood Rd
- 11 Merrill Ave
- 13 Essex St
- 13 Essex St Unit 2
- 49 Blaney St
- 7 Rockland St
- 44 Cherry St Unit 2
- 2 Peirce Rd

