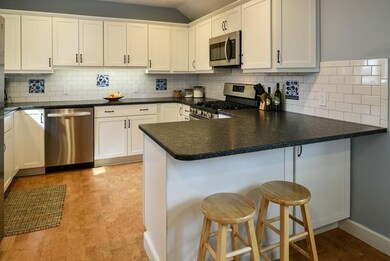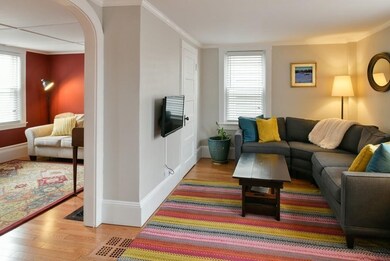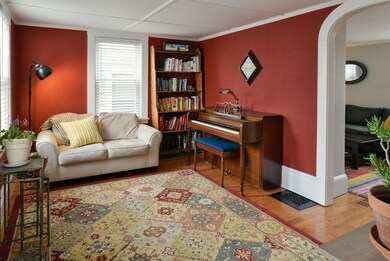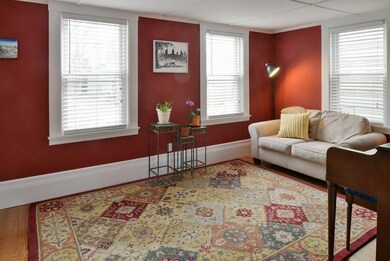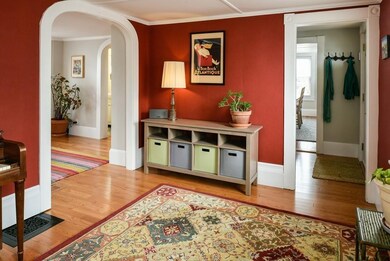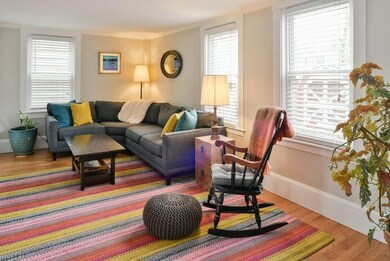
12 Boynton St Swampscott, MA 01907
Highlights
- Wood Flooring
- Fenced Yard
- Garden
- Swampscott High School Rated A-
- Porch
- Forced Air Heating System
About This Home
As of June 2022This appealing, updated 8 Room/4 Bedroom Pre Civil War 1840 Antique is located in-town, within easy walk to commuter rail, shops and beach. Substantial improvements since 2015 include a new well-designed, eat-in kitchen, new half bath, new gas heating, new hot water heater, new hardwood flooring and new rear entrance. Even with all of these updates, this home retains its vintage charm throughout with its interior arches, woodwork details and well preserved hardwood floors. Living is easy in the first floor: inviting living & dining rooms, family room near the new kitchen and a half bathroom. On the second floor: king size master bedroom with walk in closet, three other bedrooms and full bathroom. Numerous established plantings enhance outside enjoyment from the front porch to the back yard which has a useful garden shed. Showings begin Friday April 12. Open Sat and Sun 12-1:30 FIRST OFFER REVIEW Monday April 15 at 3pm. Please allow 24 hour response.
Last Agent to Sell the Property
Claire Dembowski
RE/MAX 360 License #454000334 Listed on: 04/08/2019

Home Details
Home Type
- Single Family
Est. Annual Taxes
- $7,085
Year Built
- Built in 1840
Lot Details
- Year Round Access
- Fenced Yard
- Garden
- Property is zoned A3
Kitchen
- Range<<rangeHoodToken>>
- <<microwave>>
- Dishwasher
- Disposal
Flooring
- Wood
- Tile
Laundry
- Dryer
- Washer
Outdoor Features
- Storage Shed
- Porch
Utilities
- Forced Air Heating System
- Heating System Uses Gas
- Water Holding Tank
- Natural Gas Water Heater
- Cable TV Available
Additional Features
- Basement
Listing and Financial Details
- Assessor Parcel Number 03-78-0
Ownership History
Purchase Details
Purchase Details
Similar Homes in the area
Home Values in the Area
Average Home Value in this Area
Purchase History
| Date | Type | Sale Price | Title Company |
|---|---|---|---|
| Quit Claim Deed | -- | None Available | |
| Quit Claim Deed | -- | None Available | |
| Deed | $281,000 | -- | |
| Deed | $281,000 | -- |
Mortgage History
| Date | Status | Loan Amount | Loan Type |
|---|---|---|---|
| Previous Owner | $607,500 | Purchase Money Mortgage | |
| Previous Owner | $438,000 | Stand Alone Refi Refinance Of Original Loan | |
| Previous Owner | $450,000 | New Conventional | |
| Previous Owner | $274,000 | No Value Available | |
| Previous Owner | $263,600 | No Value Available | |
| Previous Owner | $20,000 | No Value Available |
Property History
| Date | Event | Price | Change | Sq Ft Price |
|---|---|---|---|---|
| 06/29/2022 06/29/22 | Sold | $675,000 | +4.0% | $403 / Sq Ft |
| 04/04/2022 04/04/22 | Pending | -- | -- | -- |
| 03/31/2022 03/31/22 | For Sale | $649,000 | +36.9% | $388 / Sq Ft |
| 05/30/2019 05/30/19 | Sold | $474,000 | +3.1% | $283 / Sq Ft |
| 04/17/2019 04/17/19 | Pending | -- | -- | -- |
| 04/08/2019 04/08/19 | For Sale | $459,900 | +48.4% | $275 / Sq Ft |
| 07/15/2015 07/15/15 | Sold | $310,000 | 0.0% | $196 / Sq Ft |
| 06/06/2015 06/06/15 | Pending | -- | -- | -- |
| 05/18/2015 05/18/15 | Off Market | $310,000 | -- | -- |
| 05/12/2015 05/12/15 | For Sale | $310,000 | -- | $196 / Sq Ft |
Tax History Compared to Growth
Tax History
| Year | Tax Paid | Tax Assessment Tax Assessment Total Assessment is a certain percentage of the fair market value that is determined by local assessors to be the total taxable value of land and additions on the property. | Land | Improvement |
|---|---|---|---|---|
| 2025 | $7,085 | $617,700 | $223,300 | $394,400 |
| 2024 | $6,911 | $601,500 | $212,700 | $388,800 |
| 2023 | $6,473 | $551,400 | $196,900 | $354,500 |
| 2022 | $5,995 | $467,300 | $173,300 | $294,000 |
| 2021 | $5,817 | $421,500 | $133,900 | $287,600 |
| 2020 | $5,451 | $381,200 | $126,000 | $255,200 |
| 2019 | $5,487 | $361,000 | $110,300 | $250,700 |
| 2018 | $5,470 | $341,900 | $110,300 | $231,600 |
| 2017 | $5,357 | $307,000 | $94,500 | $212,500 |
| 2016 | $4,728 | $272,800 | $74,800 | $198,000 |
| 2015 | $4,679 | $272,800 | $74,800 | $198,000 |
| 2014 | $4,383 | $234,400 | $53,600 | $180,800 |
Agents Affiliated with this Home
-
Norma Currie

Seller's Agent in 2022
Norma Currie
Coldwell Banker Realty - Lexington
(781) 910-7248
1 in this area
7 Total Sales
-
The Young Group
T
Buyer's Agent in 2022
The Young Group
Leopold & McMasters Realty
(617) 208-8020
1 in this area
56 Total Sales
-
C
Seller's Agent in 2019
Claire Dembowski
RE/MAX
-
Kristin King
K
Buyer's Agent in 2015
Kristin King
Coldwell Banker Realty - Marblehead
2 in this area
54 Total Sales
Map
Source: MLS Property Information Network (MLS PIN)
MLS Number: 72478297
APN: SWAM-000003-000078
- 31-33 New Ocean St
- 115 Eastern Ave
- 36 Kings Beach Terrace
- 1 Orchard Terrace
- 11 Hardy Rd
- 22 Hardy Rd
- 5 Oceanside Terrace
- 35 Columbia Ave
- 43 Hampden St
- 89 Essex St Unit 2
- 221 Eastern Ave
- 129 Norfolk Ave
- 140 Elmwood Rd
- 11 Merrill Ave
- 13 Essex St
- 13 Essex St Unit 2
- 49 Blaney St
- 7 Rockland St
- 44 Cherry St Unit 2
- 2 Peirce Rd

