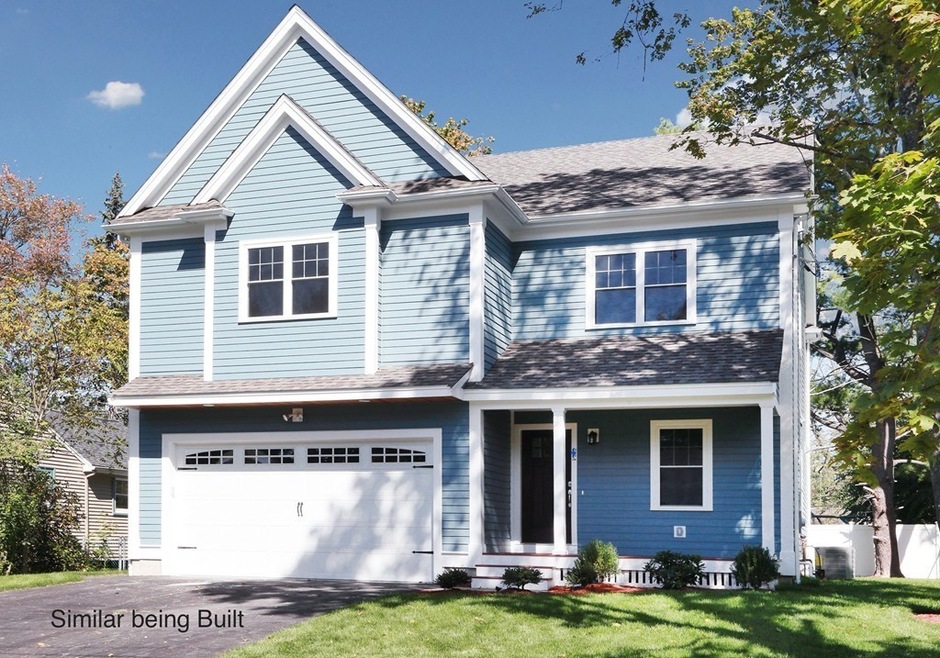
12 Carli's Way Plaistow, NH 03865
Estimated Value: $717,000 - $826,000
Highlights
- Landscaped Professionally
- Wood Flooring
- Tankless Water Heater
- Deck
- Porch
- Forced Air Heating and Cooling System
About This Home
As of January 2021New Construction colonial currently under construction in 14 lot development on Carli's Way in Plaistow, NH featuring 4 bedrooms, 2.5 baths, hardwood flooring, hardwood stairs, family room with gas fireplace, kitchen with shaker maple cabinets, granite counter tops, and stainless appliances, master bedroom with walk-in closet and master bath with double sinks, 2nd full bath, central a/c, mudroom, 2 car garage and much more! Energy rated home includes high efficiency furnaces and tankless hot water heater. Professionally landscaped yard, large composite deck overlooking back yard. Great commuter location in new development, 1 year builders warranty included! Still time for some interior selections. Please use caution, active construction site.
Home Details
Home Type
- Single Family
Est. Annual Taxes
- $11,572
Year Built
- Built in 2020
Lot Details
- Year Round Access
- Landscaped Professionally
Parking
- 2 Car Garage
Interior Spaces
- Window Screens
- Basement
Kitchen
- Range
- Microwave
- Dishwasher
Flooring
- Wood
- Wall to Wall Carpet
- Tile
Outdoor Features
- Deck
- Porch
Utilities
- Forced Air Heating and Cooling System
- Heating System Uses Propane
- Tankless Water Heater
- Propane Water Heater
- Private Sewer
- Cable TV Available
Ownership History
Purchase Details
Home Financials for this Owner
Home Financials are based on the most recent Mortgage that was taken out on this home.Similar Homes in Plaistow, NH
Home Values in the Area
Average Home Value in this Area
Purchase History
| Date | Buyer | Sale Price | Title Company |
|---|---|---|---|
| Melo Mariano J | $569,933 | None Available |
Mortgage History
| Date | Status | Borrower | Loan Amount |
|---|---|---|---|
| Open | Melo Mariano J | $455,920 |
Property History
| Date | Event | Price | Change | Sq Ft Price |
|---|---|---|---|---|
| 01/29/2021 01/29/21 | Sold | $569,900 | 0.0% | $234 / Sq Ft |
| 10/05/2020 10/05/20 | Pending | -- | -- | -- |
| 09/30/2020 09/30/20 | For Sale | $569,900 | -- | $234 / Sq Ft |
Tax History Compared to Growth
Tax History
| Year | Tax Paid | Tax Assessment Tax Assessment Total Assessment is a certain percentage of the fair market value that is determined by local assessors to be the total taxable value of land and additions on the property. | Land | Improvement |
|---|---|---|---|---|
| 2024 | $11,572 | $558,500 | $124,300 | $434,200 |
| 2023 | $12,477 | $558,500 | $124,300 | $434,200 |
| 2022 | $10,617 | $558,500 | $124,300 | $434,200 |
| 2021 | $10,589 | $558,500 | $124,300 | $434,200 |
| 2020 | $2,417 | $111,620 | $111,620 | $0 |
| 2019 | $2,379 | $111,620 | $111,620 | $0 |
Agents Affiliated with this Home
-
Paul Dunton

Seller's Agent in 2021
Paul Dunton
RE/MAX
(978) 857-0351
5 in this area
283 Total Sales
-
Brianna Masse

Seller Co-Listing Agent in 2021
Brianna Masse
RE/MAX
(978) 569-0635
1 in this area
157 Total Sales
Map
Source: MLS Property Information Network (MLS PIN)
MLS Number: 72734722
APN: 32-029-012-000
- 216 Main St
- 3 Mulligan Way Unit 3
- 9 Auburn St
- 3 Bent Grass Cir Unit 34
- 16 Tuxbury Rd
- 41 Golden Meadow Rd
- 15 Pillsbury Pasture Rd
- 7 Lefevre Dr
- 31 Country Rd
- Lot 1 Luke's Way
- 17 Williams Path
- 5 Pillsbury Pasture Rd
- 10 Williams Path
- 49 Academy Ave
- 28 Morning Dove Rd
- 11 Springview Terrace
- 3A Kasher Dr Unit A
- 7 Elm St
- 3 Elm St
- 44 Stephen C Savage Way Unit 10
