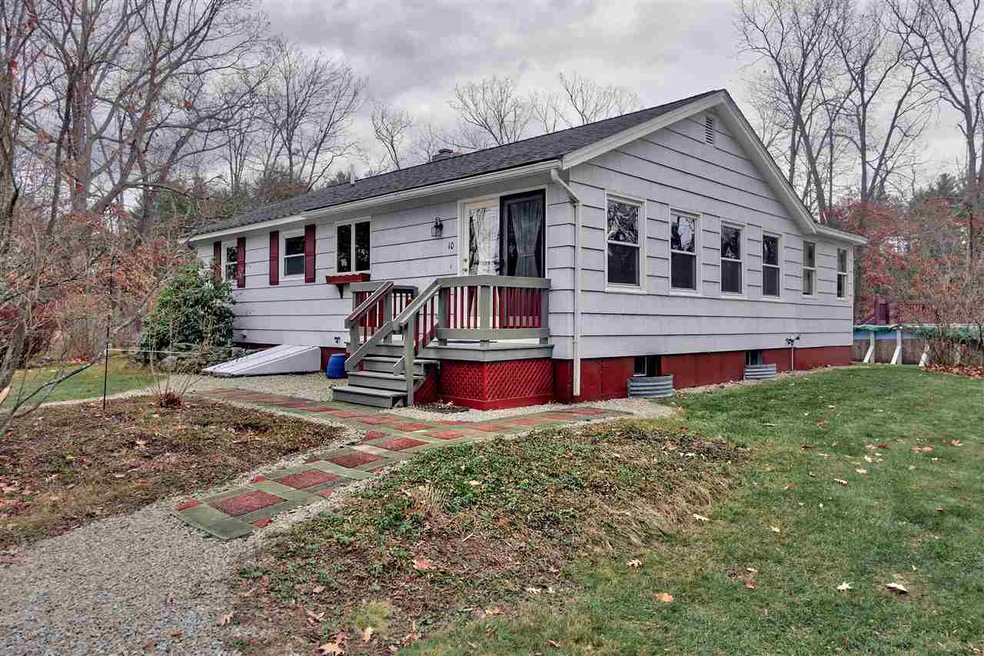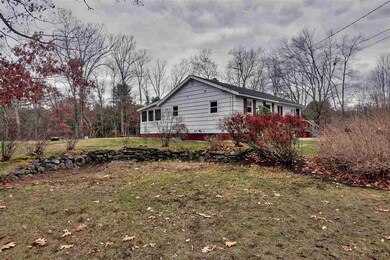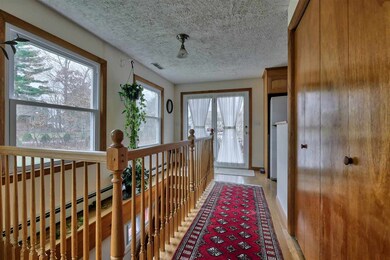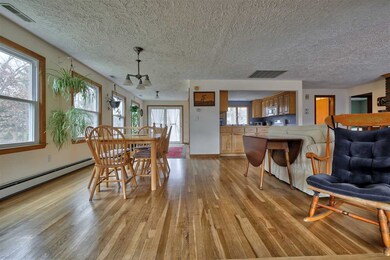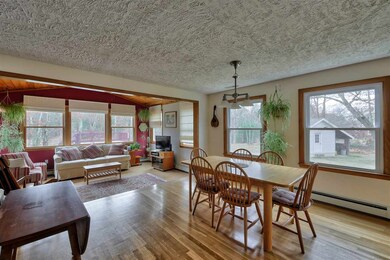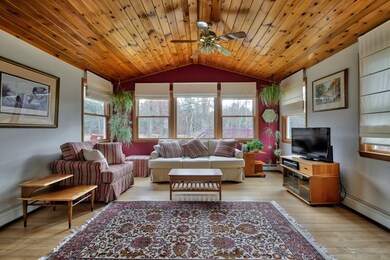
12 Chestnut St Hudson, NH 03051
Estimated Value: $450,000 - $508,876
Highlights
- Above Ground Pool
- Radiant Floor
- Attic
- Countryside Views
- Cathedral Ceiling
- Screened Porch
About This Home
As of July 2018Serene sun filled home remodeled with pride. Easy care hardwood floors through out. Warm and welcoming open concept living. Design your own layout to suite your needs. Sunk in Den overlooking acreage with tributary views, a naturalists delight! Kitchen designed to host and entertain while prepping meals. Cozy fireplaced Living with sliders to back deck and spacious yard. Remodeled Full tiled Bath. Bonus finished lower level is perfect for pool table, movie watching or just get away. Relax in your screened porch or Dine under the starts. Large handy man's workshop with electricity. Home has new windows, converted to baseboard heat with Radiant heated flooring in Kitchen and Bath. Showings begin 5/19
Last Agent to Sell the Property
BHG Masiello Nashua License #062238 Listed on: 05/17/2018

Home Details
Home Type
- Single Family
Est. Annual Taxes
- $4,962
Year Built
- Built in 1963
Lot Details
- 0.59 Acre Lot
- Landscaped
- Level Lot
Home Design
- Concrete Foundation
- Wood Frame Construction
- Shingle Roof
- Cedar
Interior Spaces
- 1-Story Property
- Woodwork
- Cathedral Ceiling
- Ceiling Fan
- Wood Burning Fireplace
- Dining Area
- Screened Porch
- Countryside Views
- Fire and Smoke Detector
- Attic
Flooring
- Wood
- Radiant Floor
- Tile
Bedrooms and Bathrooms
- 2 Bedrooms
- Bathroom on Main Level
- 1 Full Bathroom
Partially Finished Basement
- Walk-Up Access
- Connecting Stairway
- Basement Storage
- Natural lighting in basement
Parking
- 3 Car Parking Spaces
- Stone Driveway
Accessible Home Design
- Accessible Common Area
- Hard or Low Nap Flooring
Outdoor Features
- Above Ground Pool
- Outdoor Storage
- Outbuilding
Schools
- Nottingham Elementary School
- Hudson Memorial Middle School
- Alvirne High School
Utilities
- Baseboard Heating
- Hot Water Heating System
- Heating System Uses Gas
- Private Water Source
- Liquid Propane Gas Water Heater
- Septic Tank
- Private Sewer
- Leach Field
Community Details
- Lucier Park Subdivision
Listing and Financial Details
- Tax Lot 047
- 20% Total Tax Rate
Ownership History
Purchase Details
Home Financials for this Owner
Home Financials are based on the most recent Mortgage that was taken out on this home.Similar Homes in Hudson, NH
Home Values in the Area
Average Home Value in this Area
Purchase History
| Date | Buyer | Sale Price | Title Company |
|---|---|---|---|
| Bahr Sarah J | $300,000 | -- |
Mortgage History
| Date | Status | Borrower | Loan Amount |
|---|---|---|---|
| Open | Bahr Sarah J | $100,000 | |
| Open | Bahr Sarah J | $295,596 | |
| Closed | Bahr Sarah J | $298,220 | |
| Closed | Bahr Sarah J | $298,080 | |
| Closed | Bahr Sarah J | $296,318 | |
| Closed | Bahr Sarah J | $294,566 | |
| Previous Owner | Mcgee Michael | $180,500 | |
| Previous Owner | Mcgee Michael | $27,000 |
Property History
| Date | Event | Price | Change | Sq Ft Price |
|---|---|---|---|---|
| 07/11/2018 07/11/18 | Sold | $300,000 | +7.2% | $166 / Sq Ft |
| 05/22/2018 05/22/18 | Pending | -- | -- | -- |
| 05/17/2018 05/17/18 | For Sale | $279,900 | -- | $155 / Sq Ft |
Tax History Compared to Growth
Tax History
| Year | Tax Paid | Tax Assessment Tax Assessment Total Assessment is a certain percentage of the fair market value that is determined by local assessors to be the total taxable value of land and additions on the property. | Land | Improvement |
|---|---|---|---|---|
| 2024 | $6,769 | $411,500 | $159,800 | $251,700 |
| 2023 | $6,452 | $411,500 | $159,800 | $251,700 |
| 2022 | $6,045 | $411,500 | $159,800 | $251,700 |
| 2021 | $5,660 | $261,200 | $106,000 | $155,200 |
| 2020 | $5,582 | $261,200 | $106,000 | $155,200 |
| 2019 | $5,297 | $261,200 | $106,000 | $155,200 |
| 2018 | $5,057 | $251,600 | $106,000 | $145,600 |
| 2017 | $4,962 | $251,600 | $106,000 | $145,600 |
| 2016 | $4,981 | $226,700 | $112,300 | $114,400 |
| 2015 | $4,817 | $226,700 | $112,300 | $114,400 |
| 2014 | $4,722 | $226,700 | $112,300 | $114,400 |
| 2013 | $4,661 | $226,700 | $112,300 | $114,400 |
Agents Affiliated with this Home
-
Martha Giacalone

Seller's Agent in 2018
Martha Giacalone
BHG Masiello Nashua
(603) 566-0439
9 in this area
60 Total Sales
-
Paula Martin

Buyer's Agent in 2018
Paula Martin
Keller Williams Realty Metro-Londonderry
(603) 770-5162
3 in this area
181 Total Sales
Map
Source: PrimeMLS
MLS Number: 4693371
APN: HDSO-000247-000047
- 3 Ash St
- 9 Williams Dr
- 4 Williams Dr
- 23 Winslow Farm Rd
- 14 Nathaniel Dr
- 12 Dracut Rd
- 18 Sagewood Dr Unit 18
- 39 Spit Brook Rd Unit UD51
- 26 James Way
- 1 Louisburg Square Unit 5
- 6 Louisburg Square Unit 8
- 75 Frost Rd
- 9 Louisburg Square Unit U12
- 109 Bluestone Dr
- 501 Pondview Place Unit 501
- 83 Bluestone Dr
- 310 Brook Village Rd Unit U26
- 4 Heritage Village Dr Unit 313
- 20 Holly Ln Unit B
- 15 Orchard Park Ln
- 12 Chestnut St
- 10 Chestnut St Unit 47-1
- 10 Chestnut St
- 33 Chestnut St Unit Lot 5
- 24 Chestnut St
- 33 Chestnut St
- 24 Chestnut St Unit 1-151-7
- 9 Chestnut St
- 3 Lucier Park Dr Unit 45-6
- 7 Chestnut St Unit 51-5
- 1 Lucier Park Dr Unit 45-5
- 16 Walnut St
- 14 Walnut St
- 18 Walnut St
- 5 Chestnut St Unit 51-4
- 12 Walnut St
- 7 Lucier Park Dr
- 7 Lucier Park Dr Unit 45-16
- 2 Lucier Park Dr
- 2 Lucier Park Dr Unit 45-7
