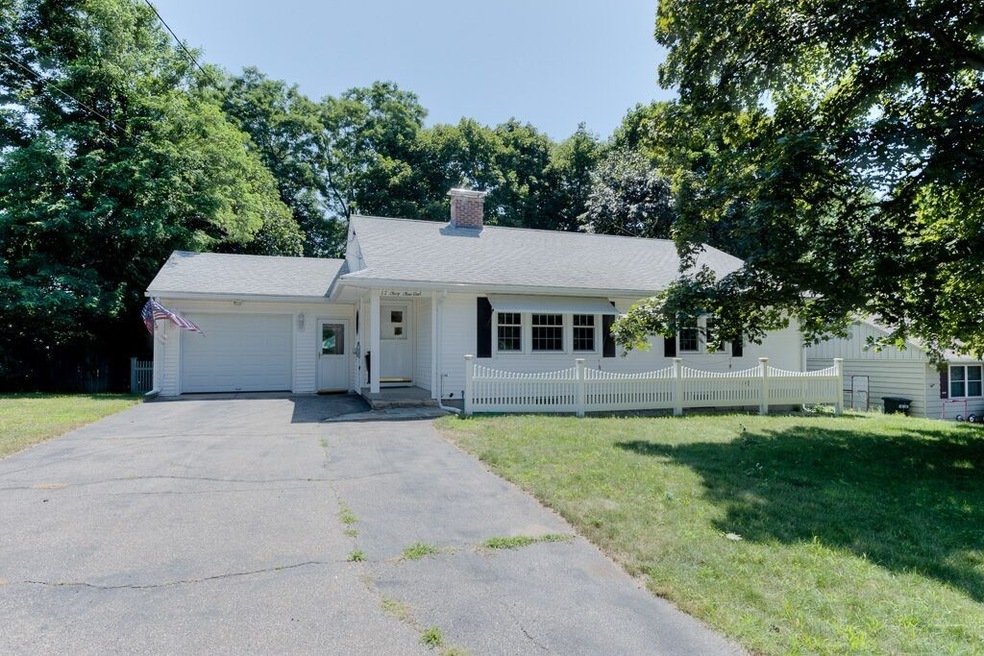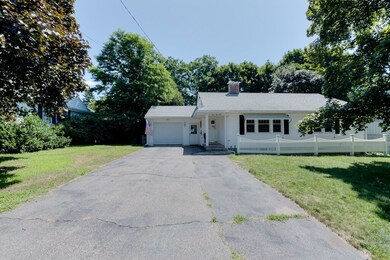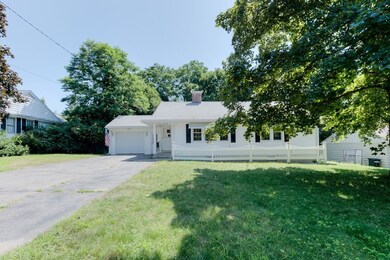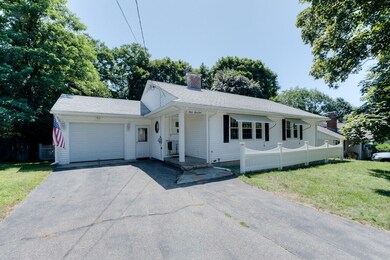
12 Chevy Chase Rd Worcester, MA 01606
Indian Hill NeighborhoodHighlights
- Wood Flooring
- Patio
- Heating System Uses Steam
About This Home
As of March 2022Welcome home! One level living! Located in North Worcester in a residential neighborhood this sunny home offers 2 bedrooms, 1 bath, fireplace, attached garage and private outdoor living space on the patio! Mature landscaping on the property provides natural shade and privacy! Minutes to 190, 290, the Summit and Holden - this gem is a commuter's dream! This home was lovingly maintained throughout the years and is in excellent condition! Roof is approximately 8 years old, and the Anderson crank out bow windows are approximately 5 years old! Brand new carpet in the sunroom! Chimney was recently repointed, new flu, new lining - removed lead and installed new lead, replaced ss flu cap. Mass Save has come in and blown additional insulation into attic. Cellar floor recently painted. Very clean! Large cedar closet in the basement. Irrigation system! Extra storage underneath sunroom. This is a perfect starter home or for someone looking to downsize!
Home Details
Home Type
- Single Family
Est. Annual Taxes
- $4,646
Year Built
- Built in 1953
Parking
- 1 Car Garage
Kitchen
- Range
- Dishwasher
- Disposal
Flooring
- Wood
- Tile
- Vinyl
Laundry
- Dryer
- Washer
- Laundry Chute
Utilities
- Heating System Uses Steam
- Heating System Uses Oil
- Water Holding Tank
- Cable TV Available
Additional Features
- Patio
- Property is zoned RS-7
- Basement
Listing and Financial Details
- Assessor Parcel Number M:49 B:035 L:00042
Ownership History
Purchase Details
Home Financials for this Owner
Home Financials are based on the most recent Mortgage that was taken out on this home.Purchase Details
Home Financials for this Owner
Home Financials are based on the most recent Mortgage that was taken out on this home.Purchase Details
Similar Homes in the area
Home Values in the Area
Average Home Value in this Area
Purchase History
| Date | Type | Sale Price | Title Company |
|---|---|---|---|
| Not Resolvable | $335,000 | None Available | |
| Not Resolvable | $276,000 | -- | |
| Deed | $110,000 | -- |
Mortgage History
| Date | Status | Loan Amount | Loan Type |
|---|---|---|---|
| Open | $301,500 | Purchase Money Mortgage | |
| Previous Owner | $248,400 | New Conventional | |
| Previous Owner | $26,000 | No Value Available |
Property History
| Date | Event | Price | Change | Sq Ft Price |
|---|---|---|---|---|
| 03/02/2022 03/02/22 | Sold | $335,000 | +4.9% | $301 / Sq Ft |
| 01/06/2022 01/06/22 | Pending | -- | -- | -- |
| 12/31/2021 12/31/21 | For Sale | $319,500 | +15.8% | $287 / Sq Ft |
| 09/30/2019 09/30/19 | Sold | $276,000 | +6.2% | $248 / Sq Ft |
| 08/21/2019 08/21/19 | Pending | -- | -- | -- |
| 08/14/2019 08/14/19 | For Sale | $259,900 | 0.0% | $234 / Sq Ft |
| 12/31/2015 12/31/15 | Rented | $1,500 | 0.0% | -- |
| 12/06/2015 12/06/15 | For Rent | $1,500 | -- | -- |
Tax History Compared to Growth
Tax History
| Year | Tax Paid | Tax Assessment Tax Assessment Total Assessment is a certain percentage of the fair market value that is determined by local assessors to be the total taxable value of land and additions on the property. | Land | Improvement |
|---|---|---|---|---|
| 2025 | $4,646 | $352,200 | $118,300 | $233,900 |
| 2024 | $4,555 | $331,300 | $118,300 | $213,000 |
| 2023 | $4,474 | $312,000 | $102,900 | $209,100 |
| 2022 | $3,958 | $260,200 | $82,300 | $177,900 |
| 2021 | $3,808 | $233,900 | $65,900 | $168,000 |
| 2020 | $3,660 | $215,300 | $65,900 | $149,400 |
| 2019 | $3,440 | $191,100 | $59,300 | $131,800 |
| 2018 | $3,341 | $176,700 | $59,300 | $117,400 |
| 2017 | $3,396 | $176,700 | $59,300 | $117,400 |
| 2016 | $3,298 | $160,000 | $43,400 | $116,600 |
| 2015 | $3,211 | $160,000 | $43,400 | $116,600 |
| 2014 | $3,126 | $160,000 | $43,400 | $116,600 |
Agents Affiliated with this Home
-
P
Seller's Agent in 2022
Patrick Kennedy
Lamacchia Realty, Inc.
(508) 769-5918
1 in this area
27 Total Sales
-
B
Buyer's Agent in 2022
Breeanna Dao
The Neighborhood Realty Group
-

Seller's Agent in 2019
Ann Marie Bartlett
Re/Max Vision
(774) 239-5300
39 Total Sales
-
B
Buyer's Agent in 2019
Brian Trottier
Byrnes Real Estate Group LLC
(508) 450-3481
14 Total Sales
Map
Source: MLS Property Information Network (MLS PIN)
MLS Number: 72549546
APN: WORC-000049-000035-000042
- 2 Hingham Rd
- 6 Stoneleigh Rd
- 33 Claridge Rd
- 4 Birch Hill Rd
- 4 Saratoga Dr
- 11 Heroult Rd
- 37 Mohave Rd
- 252 Holden St
- 3 Navajo Rd
- 1903 Oakwood St Unit 1903
- 15 Cheyenne Rd
- 57 Mount Ave
- 59 Mount Ave
- 82 Brooks St
- 1904 Oakwood St Unit 1904
- 17 Torrey Ln Unit 17
- 17 Birch Ave
- 29 E Mountain
- 6 Lanesboro Rd
- 4 Rockdale St






