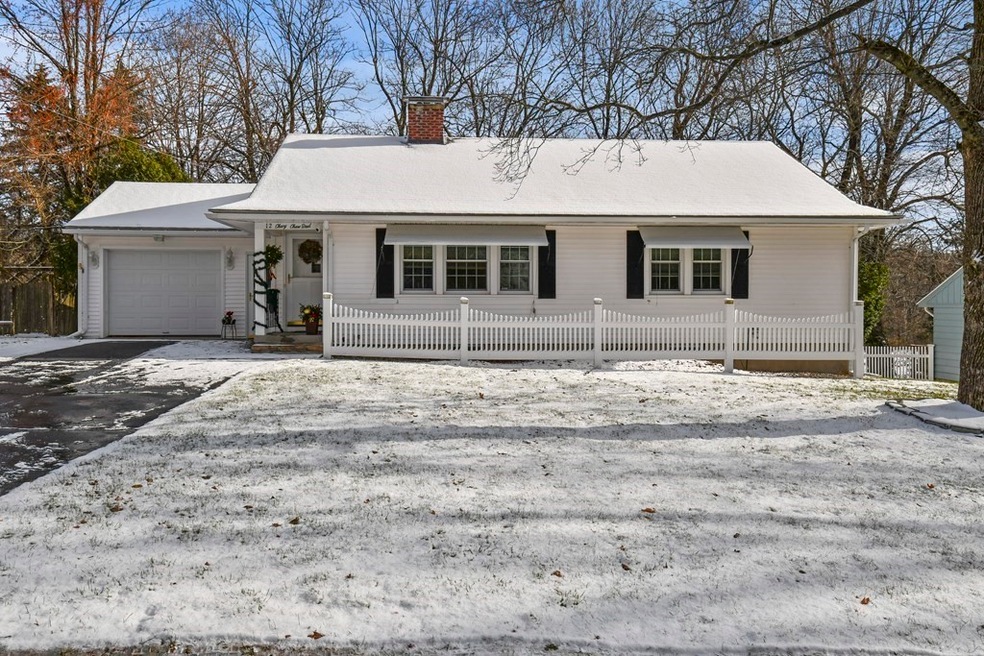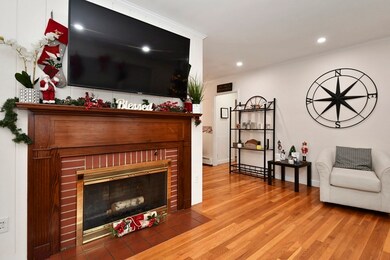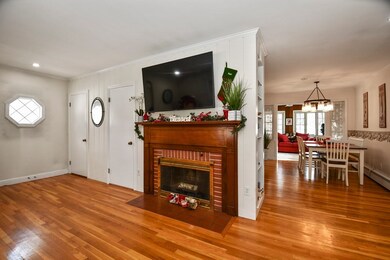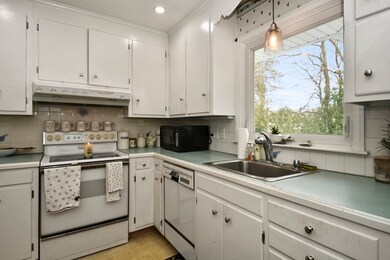
12 Chevy Chase Rd Worcester, MA 01606
Indian Hill NeighborhoodHighlights
- Golf Course Community
- Medical Services
- Ranch Style House
- Community Stables
- Property is near public transit
- Wood Flooring
About This Home
As of March 2022Move-in ready Ranch nestled within a neighborhood setting waits you. Upon entering you will be greeted by an inviting and spacious living room filled w/ tons of natural light, boasting gleaming hardwood floors & offers a fireplace to stay warm on these cold winter nights! The eat-in kitchen has ample cabinet & countertop space along with sliding doors that open into the dining area making it easy to entertain while cooking! Your new home also features a family room, 2 good sized bedrooms, a full bath, a breezeway that has direct access to the attached garage – keeping you warm and dry during inclement weather! The private back yard is fenced in and has a patio which will be a great place for next years summers BBQs. Don't delay, this one truly won’t last! Welcome Home!
Last Buyer's Agent
Breeanna Dao
The Neighborhood Realty Group

Home Details
Home Type
- Single Family
Est. Annual Taxes
- $3,808
Year Built
- Built in 1953
Lot Details
- 9,148 Sq Ft Lot
- Stone Wall
- Level Lot
- Property is zoned RS-7
Parking
- 1 Car Attached Garage
- Garage Door Opener
- Driveway
- Open Parking
- Off-Street Parking
Home Design
- Ranch Style House
- Frame Construction
- Shingle Roof
- Concrete Perimeter Foundation
Interior Spaces
- 1,113 Sq Ft Home
- Ceiling Fan
- Recessed Lighting
- Insulated Windows
- Window Screens
- Insulated Doors
- Mud Room
- Living Room with Fireplace
- Home Security System
Kitchen
- Range
- Dishwasher
Flooring
- Wood
- Wall to Wall Carpet
- Ceramic Tile
- Vinyl
Bedrooms and Bathrooms
- 2 Bedrooms
- 1 Full Bathroom
- Bathtub with Shower
- Bathtub Includes Tile Surround
Laundry
- Laundry Chute
- Washer and Electric Dryer Hookup
Unfinished Basement
- Walk-Out Basement
- Basement Fills Entire Space Under The House
- Interior and Exterior Basement Entry
- Block Basement Construction
Eco-Friendly Details
- Energy-Efficient Thermostat
Outdoor Features
- Patio
- Rain Gutters
Location
- Property is near public transit
- Property is near schools
Utilities
- No Cooling
- 1 Heating Zone
- Heating System Uses Oil
- Baseboard Heating
- 100 Amp Service
- Oil Water Heater
- Cable TV Available
Listing and Financial Details
- Legal Lot and Block 00042 / 035
- Assessor Parcel Number M:49 B:035 L:00042,1804159
Community Details
Amenities
- Medical Services
- Shops
- Coin Laundry
Recreation
- Golf Course Community
- Community Pool
- Park
- Community Stables
- Jogging Path
- Bike Trail
Ownership History
Purchase Details
Home Financials for this Owner
Home Financials are based on the most recent Mortgage that was taken out on this home.Purchase Details
Home Financials for this Owner
Home Financials are based on the most recent Mortgage that was taken out on this home.Purchase Details
Similar Homes in the area
Home Values in the Area
Average Home Value in this Area
Purchase History
| Date | Type | Sale Price | Title Company |
|---|---|---|---|
| Not Resolvable | $335,000 | None Available | |
| Not Resolvable | $276,000 | -- | |
| Deed | $110,000 | -- |
Mortgage History
| Date | Status | Loan Amount | Loan Type |
|---|---|---|---|
| Open | $301,500 | Purchase Money Mortgage | |
| Previous Owner | $248,400 | New Conventional | |
| Previous Owner | $26,000 | No Value Available |
Property History
| Date | Event | Price | Change | Sq Ft Price |
|---|---|---|---|---|
| 03/02/2022 03/02/22 | Sold | $335,000 | +4.9% | $301 / Sq Ft |
| 01/06/2022 01/06/22 | Pending | -- | -- | -- |
| 12/31/2021 12/31/21 | For Sale | $319,500 | +15.8% | $287 / Sq Ft |
| 09/30/2019 09/30/19 | Sold | $276,000 | +6.2% | $248 / Sq Ft |
| 08/21/2019 08/21/19 | Pending | -- | -- | -- |
| 08/14/2019 08/14/19 | For Sale | $259,900 | 0.0% | $234 / Sq Ft |
| 12/31/2015 12/31/15 | Rented | $1,500 | 0.0% | -- |
| 12/06/2015 12/06/15 | For Rent | $1,500 | -- | -- |
Tax History Compared to Growth
Tax History
| Year | Tax Paid | Tax Assessment Tax Assessment Total Assessment is a certain percentage of the fair market value that is determined by local assessors to be the total taxable value of land and additions on the property. | Land | Improvement |
|---|---|---|---|---|
| 2025 | $4,646 | $352,200 | $118,300 | $233,900 |
| 2024 | $4,555 | $331,300 | $118,300 | $213,000 |
| 2023 | $4,474 | $312,000 | $102,900 | $209,100 |
| 2022 | $3,958 | $260,200 | $82,300 | $177,900 |
| 2021 | $3,808 | $233,900 | $65,900 | $168,000 |
| 2020 | $3,660 | $215,300 | $65,900 | $149,400 |
| 2019 | $3,440 | $191,100 | $59,300 | $131,800 |
| 2018 | $3,341 | $176,700 | $59,300 | $117,400 |
| 2017 | $3,396 | $176,700 | $59,300 | $117,400 |
| 2016 | $3,298 | $160,000 | $43,400 | $116,600 |
| 2015 | $3,211 | $160,000 | $43,400 | $116,600 |
| 2014 | $3,126 | $160,000 | $43,400 | $116,600 |
Agents Affiliated with this Home
-
Patrick Kennedy
P
Seller's Agent in 2022
Patrick Kennedy
Lamacchia Realty, Inc.
(508) 769-5918
1 in this area
26 Total Sales
-
B
Buyer's Agent in 2022
Breeanna Dao
The Neighborhood Realty Group
-
Ann Marie Bartlett

Seller's Agent in 2019
Ann Marie Bartlett
Re/Max Vision
(774) 239-5300
39 Total Sales
-
Brian Trottier
B
Buyer's Agent in 2019
Brian Trottier
Byrnes Real Estate Group LLC
(508) 450-3481
14 Total Sales
Map
Source: MLS Property Information Network (MLS PIN)
MLS Number: 72930210
APN: WORC-000049-000035-000042
- 2 Hingham Rd
- 33 Claridge Rd
- 4 Birch Hill Rd
- 11 Heroult Rd
- 37 Mohave Rd
- 252 Holden St
- 3 Navajo Rd
- 1903 Oakwood St Unit 1903
- 57 Mount Ave
- 59 Mount Ave
- 82 Brooks St
- 1904 Oakwood St Unit 1904
- 17 Torrey Ln Unit 17
- 8 Oakwood St
- 17 Birch Ave
- 14 Drummond Ave
- 29 E Mountain
- 140 W Mountain St
- 6 Lanesboro Rd
- 4 Rockdale St






