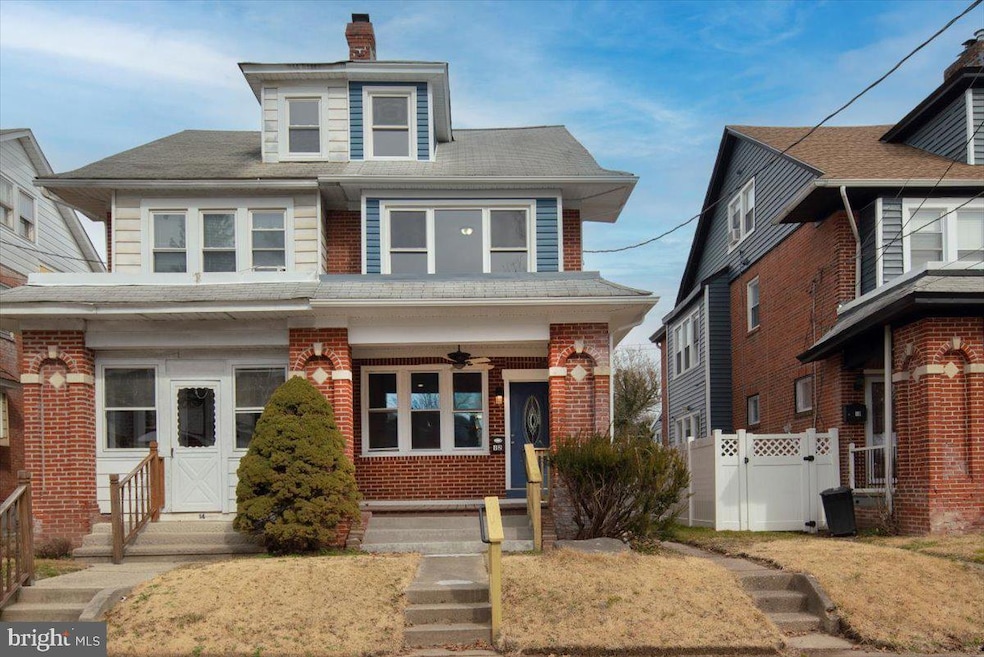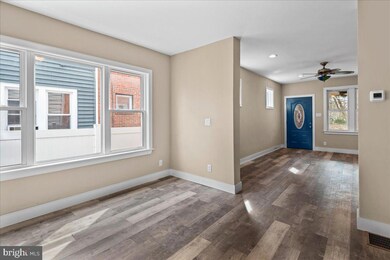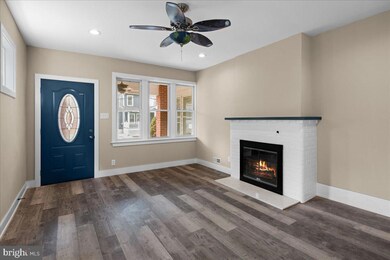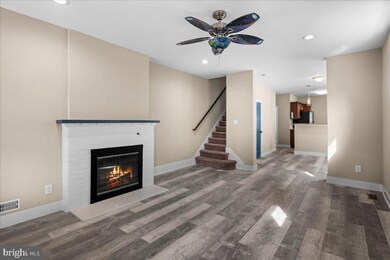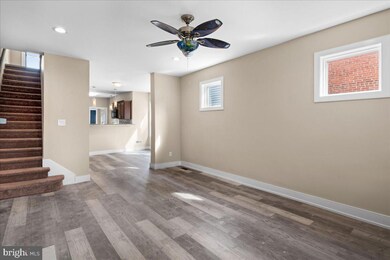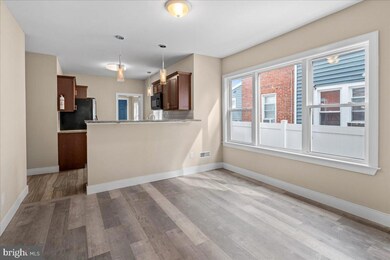
12 Columbia Ave Trenton, NJ 08618
Berkeley Square & Parkside NeighborhoodHighlights
- Colonial Architecture
- Eat-In Kitchen
- En-Suite Primary Bedroom
- No HOA
- Living Room
- Ceramic Tile Flooring
About This Home
As of June 2024Newly renovated and spacious, this semi-detached colonial is situated on the Island in Trenton's Western Section. Featuring a range of beautiful upgrades, including a modern kitchen with granite countertops, renovated bathrooms, new flooring, siding, windows, lighting fixtures, a brand-new central heating/cooling system, and fresh paint, this home offers both comfort and style. A new water heater and plumbing add to the list of enhancements. Completing the picture, the finished walk-up attic awaits as a versatile bonus living area. Don't miss the opportunity to call this absolutely beautiful and one-of-a-kind home your own!
Last Agent to Sell the Property
Weichert Realtors - Princeton Listed on: 02/23/2024

Townhouse Details
Home Type
- Townhome
Est. Annual Taxes
- $4,701
Year Built
- Built in 1924 | Remodeled in 2023
Lot Details
- 2,599 Sq Ft Lot
- Vinyl Fence
Parking
- On-Street Parking
Home Design
- Semi-Detached or Twin Home
- Colonial Architecture
- Brick Exterior Construction
- Brick Foundation
Interior Spaces
- 1,865 Sq Ft Home
- Property has 3 Levels
- Fireplace With Glass Doors
- Brick Fireplace
- Living Room
- Dining Room
Kitchen
- Eat-In Kitchen
- Built-In Range
- Built-In Microwave
- Dishwasher
Flooring
- Carpet
- Laminate
- Ceramic Tile
- Vinyl
Bedrooms and Bathrooms
- 4 Bedrooms
- En-Suite Primary Bedroom
Laundry
- Dryer
- Washer
Unfinished Basement
- Basement Fills Entire Space Under The House
- Laundry in Basement
Location
- Flood Risk
Utilities
- Forced Air Heating and Cooling System
- Natural Gas Water Heater
- Municipal Trash
Listing and Financial Details
- Tax Lot 00010
- Assessor Parcel Number 11-34104-00010
Community Details
Overview
- No Home Owners Association
- The Island Subdivision
Pet Policy
- Pets Allowed
Ownership History
Purchase Details
Home Financials for this Owner
Home Financials are based on the most recent Mortgage that was taken out on this home.Purchase Details
Home Financials for this Owner
Home Financials are based on the most recent Mortgage that was taken out on this home.Purchase Details
Home Financials for this Owner
Home Financials are based on the most recent Mortgage that was taken out on this home.Similar Homes in Trenton, NJ
Home Values in the Area
Average Home Value in this Area
Purchase History
| Date | Type | Sale Price | Title Company |
|---|---|---|---|
| Deed | $275,000 | Chicago Title | |
| Deed | $28,500 | American Home Title Agency | |
| Deed | $100 | -- |
Mortgage History
| Date | Status | Loan Amount | Loan Type |
|---|---|---|---|
| Open | $155,000 | New Conventional | |
| Previous Owner | -- | No Value Available |
Property History
| Date | Event | Price | Change | Sq Ft Price |
|---|---|---|---|---|
| 06/30/2024 06/30/24 | Sold | $275,000 | 0.0% | $147 / Sq Ft |
| 03/27/2024 03/27/24 | Price Changed | $275,000 | -3.5% | $147 / Sq Ft |
| 03/10/2024 03/10/24 | Price Changed | $285,000 | -4.7% | $153 / Sq Ft |
| 02/23/2024 02/23/24 | For Sale | $299,000 | +949.1% | $160 / Sq Ft |
| 04/05/2016 04/05/16 | Sold | $28,500 | -3.4% | $18 / Sq Ft |
| 03/02/2016 03/02/16 | Pending | -- | -- | -- |
| 02/10/2016 02/10/16 | For Sale | $29,499 | -- | $18 / Sq Ft |
Tax History Compared to Growth
Tax History
| Year | Tax Paid | Tax Assessment Tax Assessment Total Assessment is a certain percentage of the fair market value that is determined by local assessors to be the total taxable value of land and additions on the property. | Land | Improvement |
|---|---|---|---|---|
| 2024 | $3,529 | $63,400 | $17,900 | $45,500 |
| 2023 | $3,529 | $63,400 | $17,900 | $45,500 |
| 2022 | $3,460 | $63,400 | $17,900 | $45,500 |
| 2021 | $3,521 | $63,400 | $17,900 | $45,500 |
| 2020 | $3,509 | $63,400 | $17,900 | $45,500 |
| 2019 | $3,453 | $63,400 | $17,900 | $45,500 |
| 2018 | $3,305 | $63,400 | $17,900 | $45,500 |
| 2017 | $3,141 | $63,400 | $17,900 | $45,500 |
| 2016 | $4,717 | $82,000 | $17,400 | $64,600 |
| 2015 | $4,701 | $82,000 | $17,400 | $64,600 |
| 2014 | $4,679 | $82,000 | $17,400 | $64,600 |
Agents Affiliated with this Home
-
Abdulbaset Abdulla

Seller's Agent in 2024
Abdulbaset Abdulla
Weichert Corporate
(609) 851-1670
2 in this area
121 Total Sales
-
Sahar Karykous

Buyer's Agent in 2024
Sahar Karykous
Resources Real Estate
(732) 915-0926
1 in this area
36 Total Sales
-
Yosef Beane

Seller's Agent in 2016
Yosef Beane
Keypoint Realty LLC
(609) 394-9017
125 Total Sales
-
Viktor Fomin
V
Buyer's Agent in 2016
Viktor Fomin
R E Businesss & Financial Solutions Inc
(732) 558-1709
2 Total Sales
Map
Source: Bright MLS
MLS Number: NJME2039904
APN: 11-34104-0000-00010
- 107 Laclede Ave
- 23 Columbia Ave
- 117 Newell Ave
- 1428 W State St
- 57 Sanhican Dr
- 1423 Edgewood Ave
- 1806 Riverside Dr
- 25 S Dean Ave
- 232 Columbia Ave
- 2 Hilvista Blvd
- 2 Buckingham Ave
- 1208 1210 State
- 1122 Riverside Ave
- 15 Kensington Ave
- 743 River Rd
- 107 School Ln
- 121 Cornwall Ave
- 943 Carteret Ave
- 925 Berkeley Ave
- 920 Berkeley Ave
