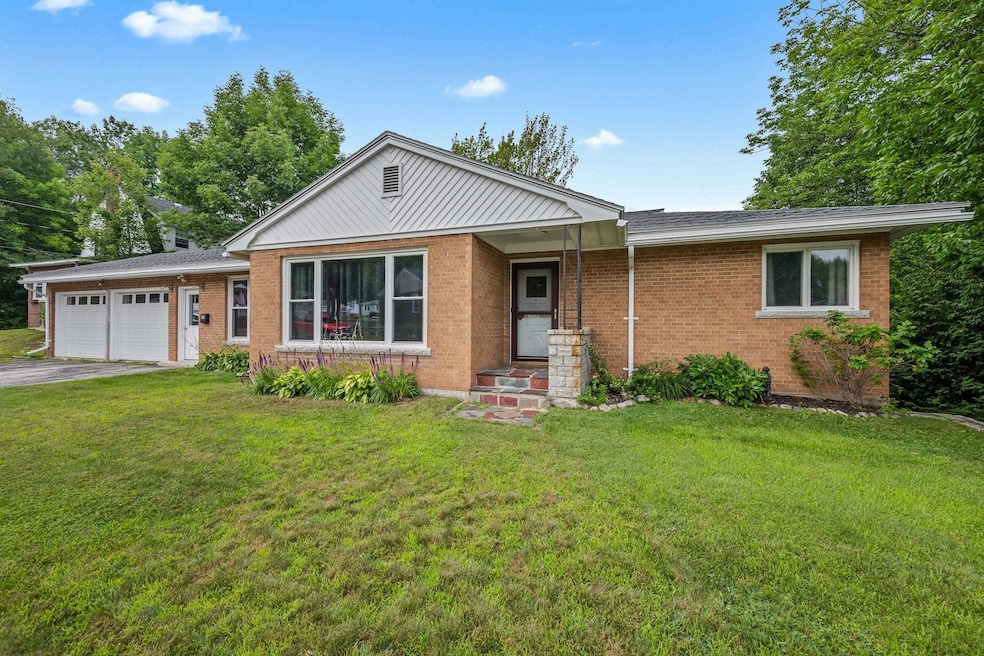
12 Coolidge St Berlin, NH 03570
Estimated payment $2,016/month
Highlights
- Deck
- Laundry Room
- 2 Car Garage
- Living Room
- Hot Water Heating System
About This Home
This spacious ranch-style brick residence offers two or three bedrooms and includes an attached two-car garage. The home features a generously sized, modern kitchen and a bright living room well-suited for entertaining guests. There are three bedrooms, a full bathroom, and a half bathroom within one of the bedrooms. A separate laundry room provides convenient access to the back deck and a private backyard. The insulated basement allows for flexible use as an entertainment area, storage space, or workshop. Notable recent updates include a new roof installed in 2024, a hot water boiler added in 2017, and a relatively new hot water tank. This property presents an excellent opportunity for those seeking single-level living.
Listing Agent
Badger Peabody & Smith Realty Brokerage Phone: 603-723-6935 License #048924 Listed on: 08/08/2025
Home Details
Home Type
- Single Family
Est. Annual Taxes
- $6,898
Year Built
- Built in 1964
Lot Details
- 10,019 Sq Ft Lot
- Property is zoned RS
Parking
- 2 Car Garage
- Driveway
Home Design
- Concrete Foundation
- Wood Frame Construction
Interior Spaces
- Property has 1 Level
- Living Room
- Dishwasher
- Laundry Room
Bedrooms and Bathrooms
- 3 Bedrooms
Basement
- Basement Fills Entire Space Under The House
- Interior Basement Entry
Schools
- Berlin Elementary School
- Berlin Junior High School
- Berlin Senior High School
Utilities
- Hot Water Heating System
- Cable TV Available
Additional Features
- Deck
- City Lot
Listing and Financial Details
- Tax Lot 5
- Assessor Parcel Number 111
Map
Home Values in the Area
Average Home Value in this Area
Tax History
| Year | Tax Paid | Tax Assessment Tax Assessment Total Assessment is a certain percentage of the fair market value that is determined by local assessors to be the total taxable value of land and additions on the property. | Land | Improvement |
|---|---|---|---|---|
| 2024 | $6,867 | $222,300 | $22,700 | $199,600 |
| 2023 | $5,980 | $222,300 | $22,700 | $199,600 |
| 2022 | $6,060 | $222,300 | $22,700 | $199,600 |
| 2021 | $4,608 | $126,100 | $17,300 | $108,800 |
| 2020 | $1,258 | $126,100 | $17,300 | $108,800 |
| 2018 | $4,512 | $114,900 | $12,400 | $102,500 |
| 2017 | $4,389 | $112,000 | $8,600 | $103,400 |
| 2016 | $4,389 | $112,000 | $8,600 | $103,400 |
| 2014 | $3,925 | $117,700 | $14,000 | $103,700 |
| 2013 | $3,884 | $117,700 | $14,000 | $103,700 |
Property History
| Date | Event | Price | Change | Sq Ft Price |
|---|---|---|---|---|
| 08/08/2025 08/08/25 | For Sale | $265,000 | -- | $155 / Sq Ft |
Purchase History
| Date | Type | Sale Price | Title Company |
|---|---|---|---|
| Quit Claim Deed | -- | -- | |
| Deed | $132,000 | -- |
Similar Homes in the area
Source: PrimeMLS
MLS Number: 5055559
APN: BELN-000111-000005
- 216 Glen Ave
- 767 2nd Ave
- 816 3rd Ave Unit 4
- 154 Blanchard St Unit SecondFloor
- 527 Champlain St
- 527 Champlain St
- 250 Madison Ave Unit 4
- 265 Norway St
- 246 Bridge St
- 391 Main St
- 16 Dublin St Unit 16 Dublin St.
- 173 Main St
- 40 Railroad St Unit 2
- 4 Elm St Unit 201
- 519 Lancaster Rd
- 6 Jefferson Rd Unit 5
- 6 Jefferson Rd Unit 11
- 284 Tin Mine Rd
- N2 Sandtrap Loop Unit 2
- 102 Longfellow Dr Unit 102






