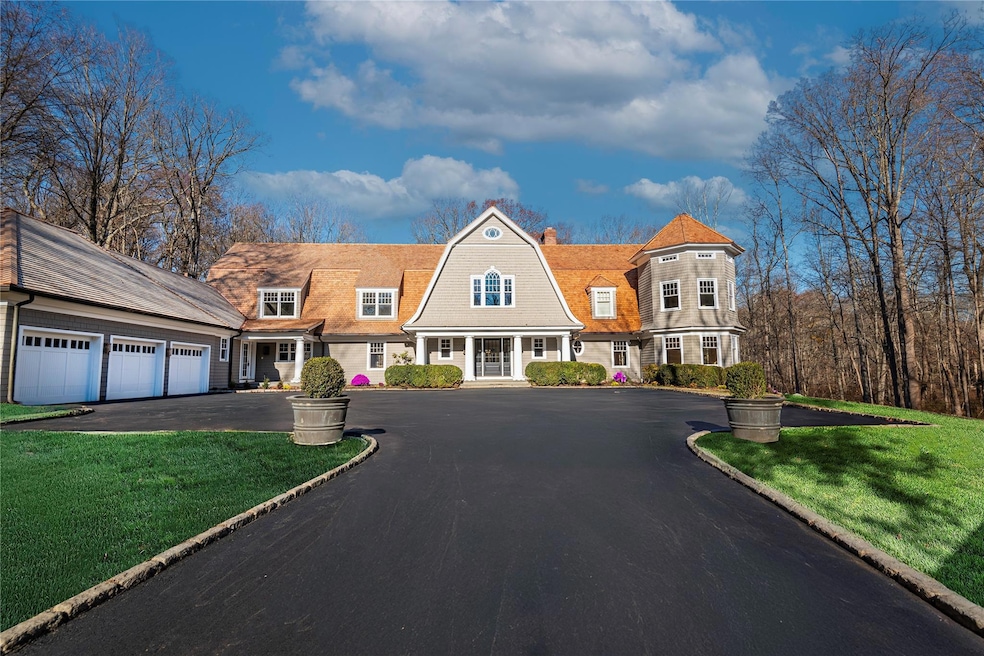
12 Cowdray Park Dr Armonk, NY 10504
North Castle Township NeighborhoodEstimated payment $30,631/month
Highlights
- Home fronts a pond
- Eat-In Gourmet Kitchen
- Cape Cod Architecture
- Coman Hill School Rated A-
- 10.01 Acre Lot
- Main Floor Bedroom
About This Home
Discover unparalleled luxury and tranquility in this expansive 9,488 square-foot Cape Cod masterpiece, nestled within 10 acres of pristine land in prestigious Conyers Farm. This meticulously designed home offers a seamless blend of classic charm and modern elegance, perfect for refined living and entertaining. This home features 6 generously-sized bedrooms, 8 elegant baths, a custom wine cellar and wet bar ideal for hosting intimate gatherings, and a 3-car garage with ample space for vehicle and storage, all situated on breathtaking grounds. Perfect for those seeking privacy, sophistication, and space, this Cape Cod estate redefines luxury living. Schedule your private showing today and experience elegance firsthand.
Listing Agent
Joseph W Johns Brokerage Phone: 516-456-6001 License #10401331942 Listed on: 01/17/2025

Home Details
Home Type
- Single Family
Est. Annual Taxes
- $92,344
Year Built
- Built in 1997
Lot Details
- 10.01 Acre Lot
- Home fronts a pond
HOA Fees
- $1,583 Monthly HOA Fees
Parking
- 3 Car Attached Garage
- Driveway
Home Design
- Cape Cod Architecture
Interior Spaces
- 9,488 Sq Ft Home
- Indoor Speakers
- Built-In Features
- Crown Molding
- Recessed Lighting
- Fireplace
- Entrance Foyer
- Formal Dining Room
- Storage
Kitchen
- Eat-In Gourmet Kitchen
- Dishwasher
- Wine Refrigerator
- Stainless Steel Appliances
- Kitchen Island
- Trash Compactor
Bedrooms and Bathrooms
- 6 Bedrooms
- Main Floor Bedroom
- En-Suite Primary Bedroom
- Double Vanity
- Bidet
- Soaking Tub
Laundry
- Laundry Room
- Dryer
Finished Basement
- Walk-Out Basement
- Basement Fills Entire Space Under The House
Schools
- Wampus Elementary School
- H C Crittenden Middle School
- Byram Hills High School
Utilities
- Central Air
- Heating System Uses Oil
- Hydro-Air Heating System
- Heating System Uses Propane
- Well
- Septic Tank
Community Details
- Association fees include common area maintenance, grounds care
Listing and Financial Details
- Assessor Parcel Number 3800-102-000-00004-000-0001-033-0000
Map
Home Values in the Area
Average Home Value in this Area
Tax History
| Year | Tax Paid | Tax Assessment Tax Assessment Total Assessment is a certain percentage of the fair market value that is determined by local assessors to be the total taxable value of land and additions on the property. | Land | Improvement |
|---|---|---|---|---|
| 2024 | $76,068 | $82,840 | $13,300 | $69,540 |
| 2023 | $89,254 | $82,840 | $13,300 | $69,540 |
| 2022 | $85,125 | $82,840 | $13,300 | $69,540 |
| 2021 | $83,902 | $82,840 | $13,300 | $69,540 |
| 2020 | $84,161 | $82,840 | $13,300 | $69,540 |
| 2019 | $85,528 | $82,840 | $13,300 | $69,540 |
| 2018 | $27,720 | $82,840 | $13,300 | $69,540 |
| 2017 | $55,044 | $82,840 | $13,300 | $69,540 |
| 2016 | $83,999 | $82,840 | $13,300 | $69,540 |
| 2015 | -- | $82,840 | $13,300 | $69,540 |
| 2014 | -- | $82,840 | $13,300 | $69,540 |
| 2013 | -- | $88,192 | $13,300 | $74,892 |
Property History
| Date | Event | Price | Change | Sq Ft Price |
|---|---|---|---|---|
| 05/06/2025 05/06/25 | Price Changed | $3,900,000 | 0.0% | $411 / Sq Ft |
| 05/06/2025 05/06/25 | For Sale | $3,900,000 | -7.1% | $411 / Sq Ft |
| 04/26/2025 04/26/25 | Off Market | $4,200,000 | -- | -- |
| 01/17/2025 01/17/25 | For Sale | $4,200,000 | -- | $443 / Sq Ft |
Purchase History
| Date | Type | Sale Price | Title Company |
|---|---|---|---|
| Referees Deed | $2,683,000 | None Listed On Document | |
| Bargain Sale Deed | $5,450,000 | First American Title Ins Co | |
| Interfamily Deed Transfer | -- | None Available |
Mortgage History
| Date | Status | Loan Amount | Loan Type |
|---|---|---|---|
| Open | $650,000 | New Conventional | |
| Closed | $650,000 | Unknown | |
| Previous Owner | $85,000 | Adjustable Rate Mortgage/ARM | |
| Previous Owner | $500,000 | Credit Line Revolving | |
| Previous Owner | $500,000 | Credit Line Revolving |
Similar Homes in Armonk, NY
Source: OneKey® MLS
MLS Number: 814941
APN: 3800-102-000-00004-000-0001-033-0000
- 4 Cowdray Park Dr
- 17 Cowdray Park Dr
- 1 Gifford Lake Dr
- 65 Round Hill Rd
- 4 Mountain Laurel Dr
- 54 Banksville Rd
- 2 Patriots Farm Ct
- 25 Round Hill Rd
- 1 Devoe Rd
- 4 Cowdray Park Dr
- 21 Aiken Rd
- 34 Creemer Rd
- 24 Sniffen Rd
- 513 Bedford Rd
- 6 Tripp Ln
- 979 Lake Ave
- 532 Round Hill Rd
- 960 Lake Ave
- 958 Lake Ave
- 24 Conyers Farm Dr
- 4 Mountain Laurel Dr
- 38 Creemer Rd
- 395 Taconic Rd
- 388 Taconic Rd
- 5 John St
- 9 Cameron Dr
- 7 Alpine Dr
- 162 Bedford Rd Unit 15
- 156 Bedford Rd Unit 1
- 135 Old Mount Kisco Rd
- 402 Main St Unit 3
- 400 Main St Unit 6
- 20 Annadale St
- 22 Lake Ridge Rd
- 40 Old Post Rd
- 16 Agnew Farm Rd
- 28 Wrights Mill Rd
- 79 Richmond Hill Rd
- 73 Whippoorwill Rd
- 200 Chestnut Ridge Rd






