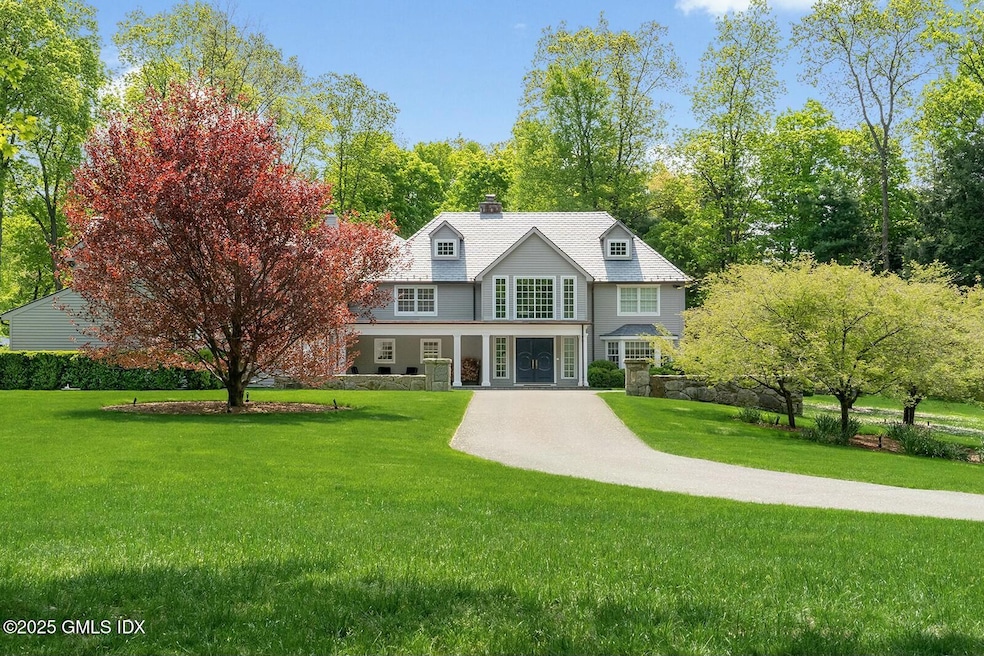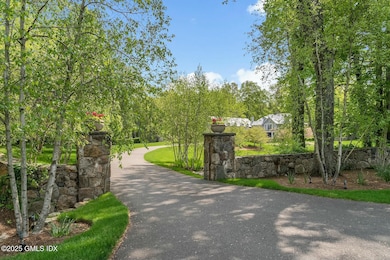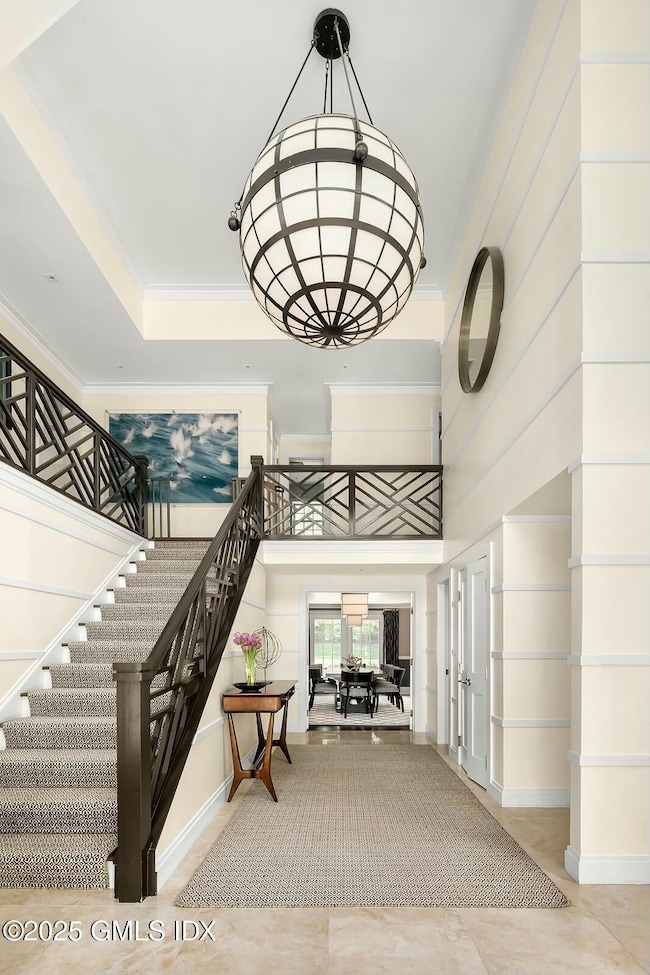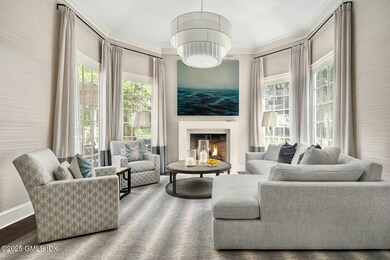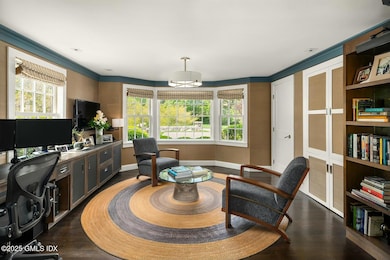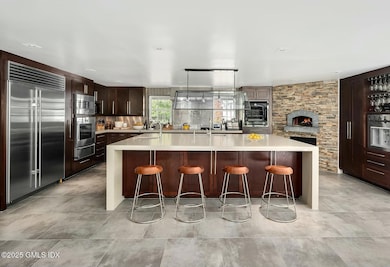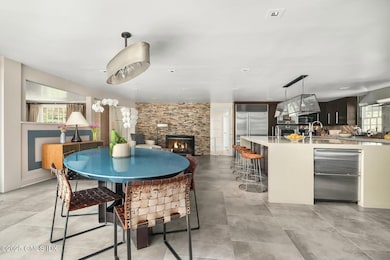
79 Richmond Hill Rd Greenwich, CT 06831
Back Country Greenwich NeighborhoodAbout This Home
Completely renovated exquisitely designed Colonial-style home, nestled on 4 park-like acres. Custom millwork, built-ins, designer lighting, and European fixtures. Light-filled family dining area featuring a 20-foot curved sliding glass wall that opens to the patio and pool. The Primary Suite boasts private balcony, large dressing room, and luxurious bath complete with radiant heated floors, marble glass-enclosed steam shower, and soaking tub. 5 additional spacious bedrooms are on the second level. The lower level has home theater, gym with an adjacent sauna, and a spacious playroom. Outdoor dining area has both gas and wood burning grills. Landscape designed by Mark Mariani includes stone walls, specimen trees, verdant lawns, fruit tree orchard and river-stone lined stream.
Map
Home Details
Home Type
Single Family
Est. Annual Taxes
$35,854
Year Built
1953
Lot Details
0
Parking
3
Rental Info
- Lease Term: 12 Months
Listing Details
- Directions: John Street to Richmond Hill Road
- Prop. Type: Residential Lease
- Year Built: 1953
- Property Sub Type: Single Family Residence
- Lot Size Acres: 4.38
- Inclusions: Washer/Dryer, Audio Visual Equip, All Kitchen Applncs
- Architectural Style: Colonial
- Garage Yn: Yes
- Pets Allowed:Call: Yes
- Special Features: None
Interior Features
- Other Equipment: Generator
- Has Basement: Finished
- Full Bathrooms: 6
- Half Bathrooms: 2
- Total Bedrooms: 6
- Fireplaces: 4
- Fireplace: Yes
- Interior Amenities: Eat-in Kitchen, Sauna, Bookcases
- Window Features: Bay Window(s)
- Basement Type:Finished2: Yes
- Other Room LevelFP 2:LL50: 1
- Roof Other: Yes
- Other Room LevelFP 3:LL51: 1
- Other Room Comments:Wine Cellar: Yes
- Other Room Comments 3:Exercise Room4: Yes
- Other Room Comments 2:Media Room2: Yes
Exterior Features
- Roof: Other
- Lot Features: Parklike, Wooded
- Pool Private: Yes
- Waterfront Features: Stream
- Waterfront: Yes
- Construction Type: Clapboard
- Exterior Features: Balcony
Garage/Parking
- Garage Spaces: 3.0
- General Property Info:Garage Desc: Attached
Utilities
- Water Source: Well
- Cooling: Central A/C
- Laundry Features: Laundry Room
- Security: Security System
- Cooling Y N: Yes
- Heating: Forced Air, Oil
- Heating Yn: Yes
- Sewer: Septic Tank
- Utilities: Propane
Schools
- Elementary School: Parkway
- Middle Or Junior School: Western Middle
Lot Info
- Lot Size Sq Ft: 190792.8
- Parcel #: 10-2072
About the Listing Agent

With a career in real estate that began in 2018, Kevin Stone brings a wealth of experience and a proven track record to the luxury market. As a member of the National Association of Realtors, the Connecticut Association of Realtors, the Greenwich Association of Realtors, and the Greenwich Multiple Listing Service, and SmartMLS. Kevin is deeply connected within the real estate community.
A long-time resident of Westchester County, and now calling Greenwich home since 2013, Kevin offers
Kevin's Other Listings
Source: Greenwich Association of REALTORS®
MLS Number: 123246
APN: GREE-000010-000000-002072
- 21 Hycliff Rd
- 414 Riversville Rd
- 367 Riversville Rd
- 1188 King St Unit 102
- 1188 King St Unit 101
- 1188 King St Unit 116
- 1188 King St Unit 117
- 1188 King St Unit 104
- 1188 King St Unit 107
- 162 Bedford Rd Unit 15
- 156 Bedford Rd Unit 1
- 17 Nutmeg Dr
- 4220 Purchase St
- 38 Creemer Rd
- 402 Main St Unit 3
- 849 Lake Ave
- 400 Main St Unit 6
- 20 Annadale St
- 4 Mountain Laurel Dr
- 29 Eastview Dr
