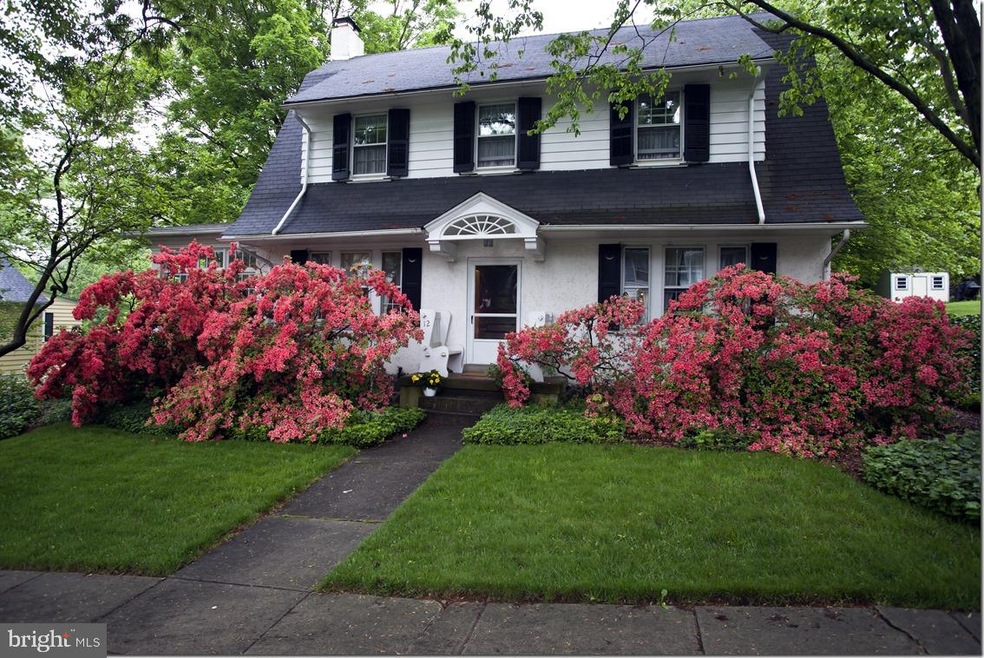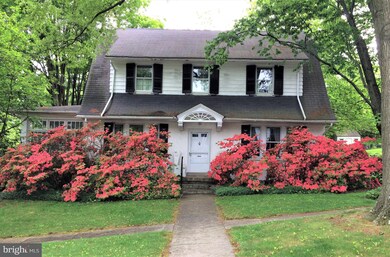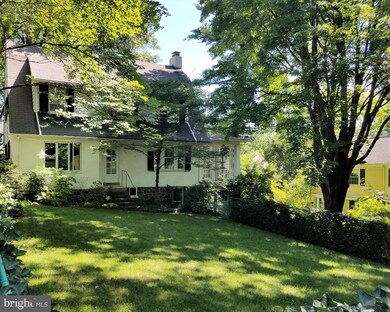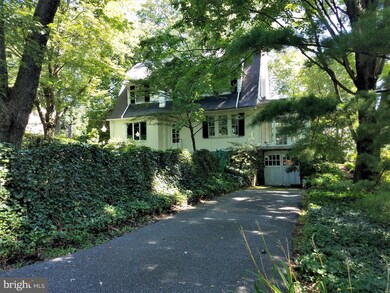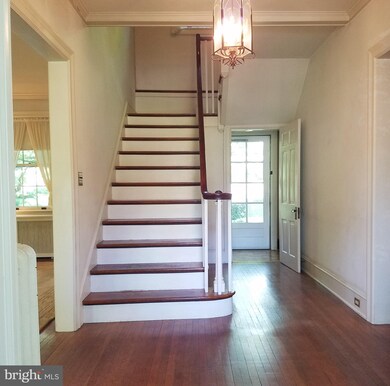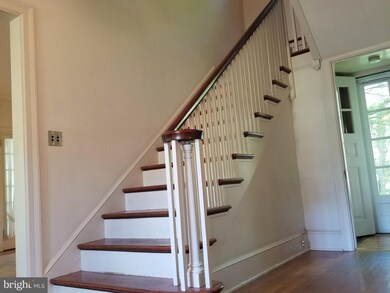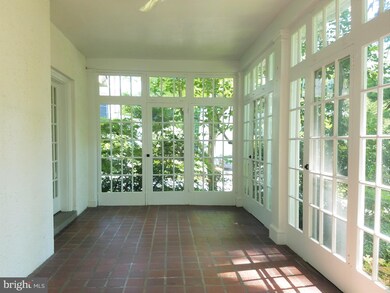
12 Cragmere Rd Wilmington, DE 19809
Estimated Value: $372,000 - $408,000
Highlights
- Colonial Architecture
- Wood Flooring
- Attic
- Pierre S. Dupont Middle School Rated A-
- Whirlpool Bathtub
- Sun or Florida Room
About This Home
As of September 2019A stylish blend of old world craftsmanship and custom architectural features make this stately Dutch colonial in one of North Wilmington s lovely pocket neighborhoods a must see property priced to sell.A window on the landing of the wide staircase fills the center entryway and foyer with light. Nine-foot ceilings and the patina of original hardwood floors extend this sense of airiness throughout the house.The living room is lit by two sets of triple windows, while on either side of the fireplace, French doors open into a large sun porch, enclosed on three sides by floor to ceiling windows.The dining room, with its built-in china closet, chair rails, and crown moulding, completes the classic look, while the eat-in kitchen offers a view of the shaded and fenced in backyard.The bright upper level features a master bedroom and two smaller bedrooms, a full bath, and linen closet.Full basement with laundry area, built-in safe, and small washroom, offers easy access to back yard, garage and driveway. Easy-to-care-for flowers and greenery include distinctive and mature specimen plantings. Plenty of storage space in walk-up fully-floored attic.For estate purposes, this home will be conveyed in its present condition, allowing buyer to have inspections for his/her informational purposes only.
Home Details
Home Type
- Single Family
Est. Annual Taxes
- $2,366
Year Built
- Built in 1930
Lot Details
- 7,841 Sq Ft Lot
- Lot Dimensions are 80x100
- Partially Fenced Property
- Stone Retaining Walls
- Landscaped
- Back Yard
HOA Fees
- $2 Monthly HOA Fees
Parking
- 1 Car Direct Access Garage
- 2 Open Parking Spaces
- Basement Garage
- Rear-Facing Garage
- Driveway
- On-Street Parking
- Off-Street Parking
Home Design
- Colonial Architecture
- Dutch Architecture
- Stone Foundation
- Plaster Walls
- Shingle Roof
Interior Spaces
- Property has 2 Levels
- Chair Railings
- Crown Molding
- Ceiling Fan
- Fireplace Mantel
- Window Treatments
- Bay Window
- Wood Frame Window
- Living Room
- Dining Room
- Sun or Florida Room
- Wood Flooring
- Attic
Kitchen
- Eat-In Kitchen
- Built-In Double Oven
- Range Hood
- Dishwasher
- Stainless Steel Appliances
- Disposal
Bedrooms and Bathrooms
- 3 Bedrooms
- En-Suite Primary Bedroom
- 1 Full Bathroom
- Whirlpool Bathtub
Laundry
- Dryer
- Washer
Basement
- Basement Fills Entire Space Under The House
- Laundry in Basement
Home Security
- Storm Windows
- Storm Doors
Utilities
- Radiator
- Heating System Uses Oil
- Vented Exhaust Fan
- Hot Water Heating System
- 200+ Amp Service
Listing and Financial Details
- Assessor Parcel Number 06-133.00-054
Ownership History
Purchase Details
Home Financials for this Owner
Home Financials are based on the most recent Mortgage that was taken out on this home.Purchase Details
Similar Homes in Wilmington, DE
Home Values in the Area
Average Home Value in this Area
Purchase History
| Date | Buyer | Sale Price | Title Company |
|---|---|---|---|
| Harlam Tara Alexandra | -- | None Available | |
| Thuma Jessie V | -- | None Available |
Mortgage History
| Date | Status | Borrower | Loan Amount |
|---|---|---|---|
| Open | Harlam Tara Alexandra | $225,000 |
Property History
| Date | Event | Price | Change | Sq Ft Price |
|---|---|---|---|---|
| 09/30/2019 09/30/19 | Sold | $250,000 | 0.0% | $141 / Sq Ft |
| 08/22/2019 08/22/19 | Pending | -- | -- | -- |
| 08/16/2019 08/16/19 | For Sale | $250,000 | 0.0% | $141 / Sq Ft |
| 08/15/2019 08/15/19 | Off Market | $250,000 | -- | -- |
| 08/15/2019 08/15/19 | For Sale | $250,000 | 0.0% | $141 / Sq Ft |
| 08/01/2019 08/01/19 | Pending | -- | -- | -- |
| 07/23/2019 07/23/19 | For Sale | $250,000 | -- | $141 / Sq Ft |
Tax History Compared to Growth
Tax History
| Year | Tax Paid | Tax Assessment Tax Assessment Total Assessment is a certain percentage of the fair market value that is determined by local assessors to be the total taxable value of land and additions on the property. | Land | Improvement |
|---|---|---|---|---|
| 2024 | $2,670 | $68,400 | $14,900 | $53,500 |
| 2023 | $2,446 | $68,400 | $14,900 | $53,500 |
| 2022 | $2,475 | $68,400 | $14,900 | $53,500 |
| 2021 | $2,474 | $68,400 | $14,900 | $53,500 |
| 2020 | $2,473 | $68,400 | $14,900 | $53,500 |
| 2019 | $141 | $68,400 | $14,900 | $53,500 |
| 2018 | $103 | $68,400 | $14,900 | $53,500 |
| 2017 | $1,825 | $68,400 | $14,900 | $53,500 |
| 2016 | $1,825 | $68,400 | $14,900 | $53,500 |
| 2015 | $1,642 | $68,400 | $14,900 | $53,500 |
| 2014 | $1,642 | $68,400 | $14,900 | $53,500 |
Agents Affiliated with this Home
-
Steven Shanus

Seller's Agent in 2019
Steven Shanus
Patterson Schwartz
(302) 529-2661
7 in this area
55 Total Sales
-
David Pickering
D
Buyer's Agent in 2019
David Pickering
Coldwell Banker Rowley Realtors
(302) 593-9606
Map
Source: Bright MLS
MLS Number: DENC483704
APN: 06-133.00-054
- 1514 Seton Villa Ln
- 512 Eskridge Dr
- 0 Bell Hill Rd
- 1518 Villa Rd
- 1016 Euclid Ave
- 1222 Governor House Cir Unit 138
- 1105 Talley Rd
- 3 Corinne Ct
- 201 South Rd
- 5215 Le Parc Dr Unit 2
- 7 Rodman Rd
- 5213 Le Parc Dr Unit 2
- 5211 UNIT Le Parc Dr Unit F-5
- 1100 Lore Ave Unit 209
- 308 Chestnut Ave
- 1221 Haines Ave
- 708 Haines Ave
- 47 N Pennewell Dr
- 306 Springhill Ave
- 405 N Lynn Dr
