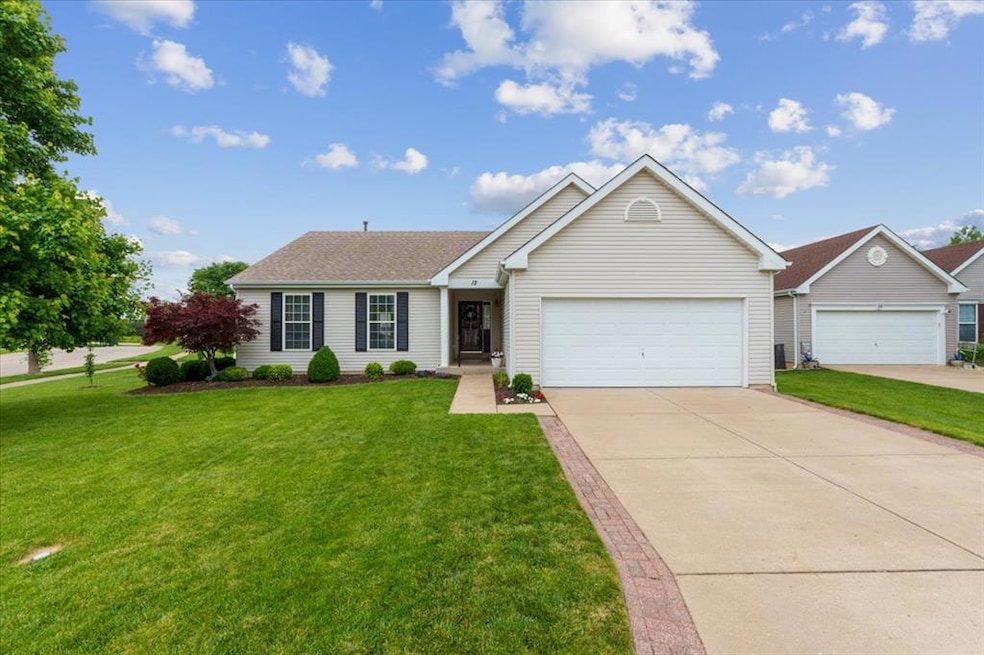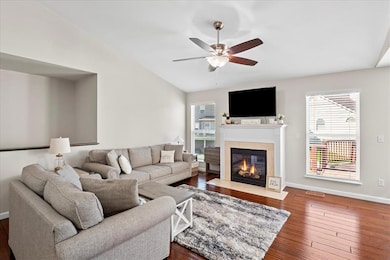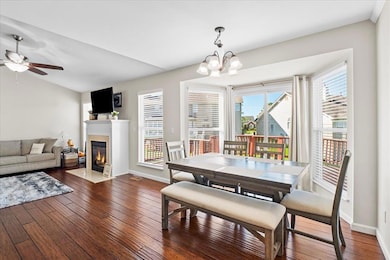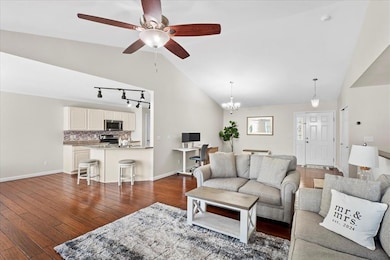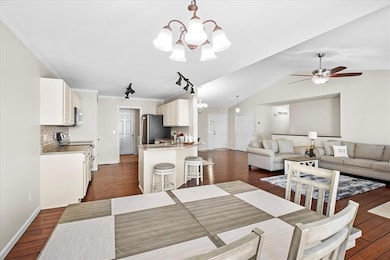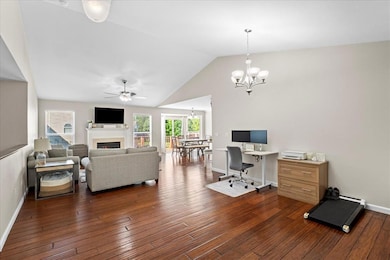
12 Creek Branch Ct O Fallon, MO 63368
Estimated payment $2,536/month
Highlights
- Recreation Room
- Traditional Architecture
- Breakfast Room
- Fort Zumwalt South Middle School Rated A
- Corner Lot
- Double Oven
About This Home
Step into comfort and style in this sun-drenched haven nestled on a quiet corner cul-de-sac. This open-concept ranch boasts vaulted ceilings, stunning hardwood floors, and expansive windows that flood the home with natural light. Freshly updated with new carpet, paint, and blinds, the crisp white interior feels modern, clean, and inviting. The spacious living area centers around a cozy fireplace, while the 3 bedrooms each offer generous walk-in closets and updated bathrooms. Enjoy movie nights in the partially finished walk-out basement with built-in surround sound, or step outside to the fenced yard with direct access to a paved bike path. The brand-new deck offers the perfect space for morning coffee, evening grilling, or entertaining under the stars, extending your living area into the great outdoors. Located near Hwy K, N & 364, you're minutes from top-rated schools, parks, golf, gyms, dining & shopping. Family-friendly neighborhood includes a playground and sport court!
Listing Agent
Keller Williams Realty STL License #2011010667 Listed on: 05/28/2025

Home Details
Home Type
- Single Family
Est. Annual Taxes
- $4,259
Year Built
- Built in 2005
Lot Details
- 9,148 Sq Ft Lot
- Cul-De-Sac
- Corner Lot
HOA Fees
- $20 Monthly HOA Fees
Parking
- 2 Car Attached Garage
Home Design
- Traditional Architecture
- Vinyl Siding
Interior Spaces
- Gas Fireplace
- Living Room
- Breakfast Room
- Dining Room
- Recreation Room
Kitchen
- Double Oven
- Microwave
- Dishwasher
- Disposal
Bedrooms and Bathrooms
- 3 Bedrooms
- 2 Full Bathrooms
Laundry
- Laundry Room
- Dryer
- Washer
Partially Finished Basement
- Basement Fills Entire Space Under The House
- Basement Ceilings are 8 Feet High
- Rough-In Basement Bathroom
- Basement Window Egress
Schools
- Pheasant Point Elem. Elementary School
- Ft. Zumwalt South Middle School
- Ft. Zumwalt South High School
Utilities
- Forced Air Heating and Cooling System
Listing and Financial Details
- Assessor Parcel Number 2-0126-8930-00-0001.0000000
Map
Home Values in the Area
Average Home Value in this Area
Tax History
| Year | Tax Paid | Tax Assessment Tax Assessment Total Assessment is a certain percentage of the fair market value that is determined by local assessors to be the total taxable value of land and additions on the property. | Land | Improvement |
|---|---|---|---|---|
| 2023 | $4,261 | $64,439 | $0 | $0 |
| 2022 | $3,731 | $52,464 | $0 | $0 |
| 2021 | $3,734 | $52,464 | $0 | $0 |
| 2020 | $3,427 | $46,613 | $0 | $0 |
| 2019 | $3,435 | $46,613 | $0 | $0 |
| 2018 | $3,526 | $45,709 | $0 | $0 |
| 2017 | $3,484 | $45,709 | $0 | $0 |
| 2016 | $3,062 | $40,007 | $0 | $0 |
| 2015 | $2,847 | $40,007 | $0 | $0 |
| 2014 | $2,696 | $37,256 | $0 | $0 |
Property History
| Date | Event | Price | Change | Sq Ft Price |
|---|---|---|---|---|
| 05/28/2025 05/28/25 | For Sale | $385,000 | +4.1% | $197 / Sq Ft |
| 09/12/2024 09/12/24 | Sold | -- | -- | -- |
| 08/14/2024 08/14/24 | Pending | -- | -- | -- |
| 08/09/2024 08/09/24 | Price Changed | $369,900 | -1.4% | $189 / Sq Ft |
| 07/31/2024 07/31/24 | For Sale | $375,000 | -- | $192 / Sq Ft |
Purchase History
| Date | Type | Sale Price | Title Company |
|---|---|---|---|
| Warranty Deed | -- | True Title Company | |
| Interfamily Deed Transfer | -- | None Available | |
| Warranty Deed | $202,000 | Ust | |
| Warranty Deed | -- | Ust |
Mortgage History
| Date | Status | Loan Amount | Loan Type |
|---|---|---|---|
| Open | $330,000 | New Conventional | |
| Previous Owner | $240,000 | New Conventional | |
| Previous Owner | $199,500 | New Conventional | |
| Previous Owner | $202,500 | New Conventional | |
| Previous Owner | $14,000 | Credit Line Revolving | |
| Previous Owner | $183,750 | New Conventional | |
| Previous Owner | $161,600 | New Conventional | |
| Previous Owner | $154,000 | New Conventional | |
| Previous Owner | $50,000 | Unknown | |
| Previous Owner | $168,300 | Fannie Mae Freddie Mac | |
| Previous Owner | $42,000 | Stand Alone Second |
Similar Homes in the area
Source: MARIS MLS
MLS Number: MIS25034665
APN: 2-0126-8930-00-0001.0000000
- 1218 Cold Spring Dr
- 619 Glenberry Place
- 511 John Pitman Dr
- 220 Coachman Way
- 102 Lamplighter Way
- 63 Dansbury Creek Ct
- 711 Preston Downs
- 5 Emmons Ct
- 127 Royallprairie Ln
- 6926 Emmons Dr
- 2806 Royallvalley Way
- 1931 Brothers Ct
- 25 Jacobs Ct W
- 2 Coalter Ct
- 2339 Hidden Deer Dr
- 2362 Hidden Deer Dr
- 110 Turtle Rock Ct
- 9 Farnsworth Ct Unit A
- 326 Merrimac Downs
- 20 Farnsworth Ct Unit D
